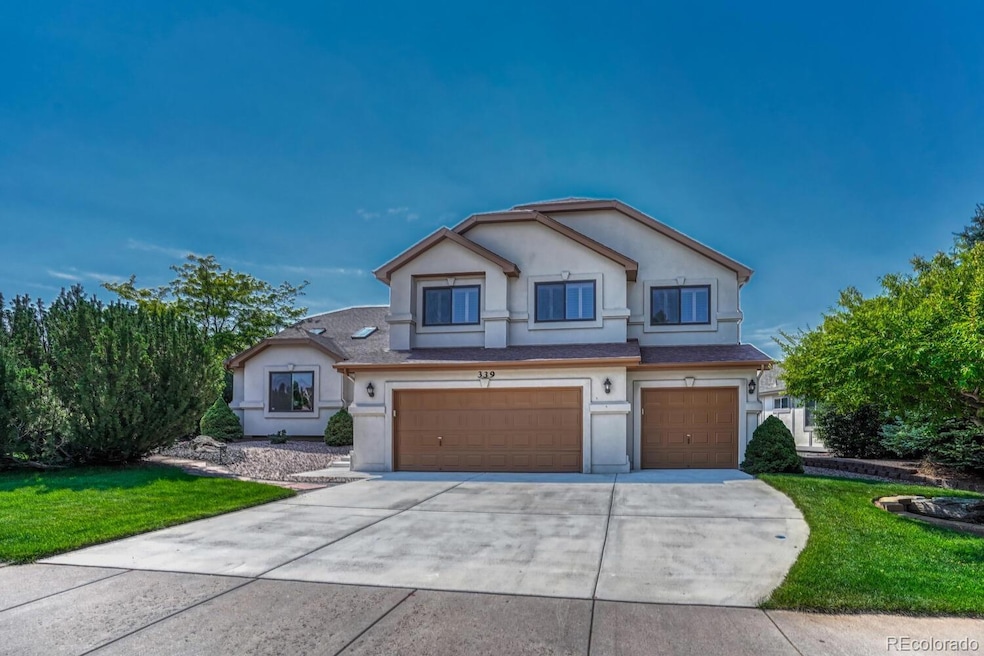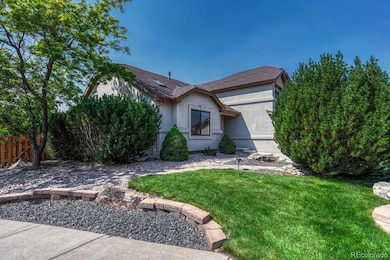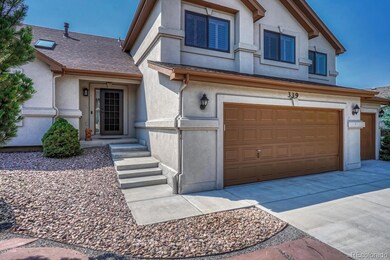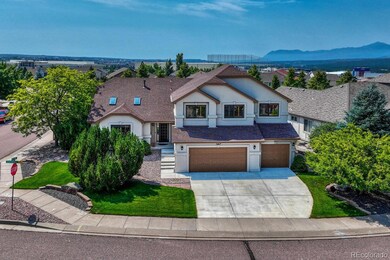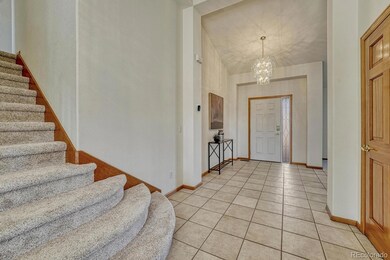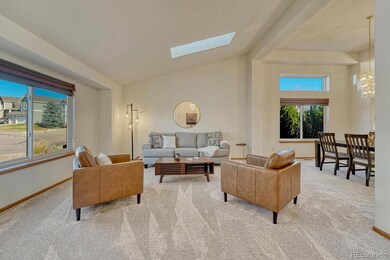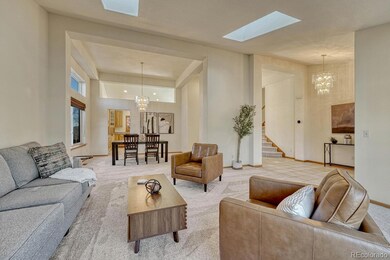339 Sandreed Place Colorado Springs, CO 80921
Northgate NeighborhoodEstimated payment $4,710/month
Highlights
- Primary Bedroom Suite
- Deck
- Corner Lot
- Antelope Trails Elementary School Rated A-
- Vaulted Ceiling
- Granite Countertops
About This Home
Impeccably maintained and beautifully appointed, this stunning 6-bedroom, 4-bath home offers over 4,100 square feet of elegant living space in a peaceful cul-de-sac location. Adjacent to acres of open space with scenic hiking trails, a creek, and a tranquil pond, as well as tons of restaurants and entertainment, this property perfectly balances nature and convenience. Step inside to soaring vaulted ceilings and an abundance of natural light pouring through upgraded high-end windows installed just four years ago. The open layout flows seamlessly from the formal living and dining areas into a spacious kitchen featuring granite countertops, double ovens, and extensive cabinetry—perfect for entertaining. The kitchen walks out to a sprawling custom deck overlooking pristine landscaping, mature trees, and expansive mountain views. The family room offers warmth and comfort with a cozy fireplace and tons of windows for natural light. Upstairs, the primary suite is a true retreat with breathtaking mountain views, a huge walk-in closet, and a fully remodeled spa-like bathroom showcasing granite counters, dual sinks, a soaking tub, and an oversized glass shower. Downstairs, the fully finished basement is an entertainer’s dream, complete with a 20-foot custom wet bar designed in the style of an English pub—ideal for hosting gatherings or relaxing with friends. Additional highlights include high-end plantation blinds, ample storage in the 5' tall sealed crawlspace, a huge 3-car garage, and a lush backyard oasis that’s both inviting and low-maintenance. From top to bottom, every detail of this home reflects quality, care, and pride of ownership. Enjoy Colorado living at its finest—peaceful views, convenient to shopping and fun, outdoor adventure just steps away, and an exceptional home ready for its next chapter.
Listing Agent
Better Homes & Gardens Real Estate - Kenney & Co. Brokerage Phone: 719-287-8881 License #100045037 Listed on: 10/16/2025

Home Details
Home Type
- Single Family
Est. Annual Taxes
- $2,490
Year Built
- Built in 2001
Lot Details
- 0.28 Acre Lot
- Open Space
- Cul-De-Sac
- North Facing Home
- Partially Fenced Property
- Landscaped
- Corner Lot
- Front and Back Yard Sprinklers
- Many Trees
- Private Yard
- Property is zoned R1-6 DF
HOA Fees
Parking
- 3 Car Attached Garage
Home Design
- Frame Construction
- Composition Roof
- Concrete Perimeter Foundation
Interior Spaces
- 2-Story Property
- Wet Bar
- Wired For Data
- Bar Fridge
- Vaulted Ceiling
- Double Pane Windows
- Plantation Shutters
- Entrance Foyer
- Family Room with Fireplace
- Living Room
- Dining Room
- Home Office
- Smart Thermostat
- Laundry Room
Kitchen
- Eat-In Kitchen
- Double Self-Cleaning Convection Oven
- Cooktop
- Microwave
- Dishwasher
- Kitchen Island
- Granite Countertops
- Disposal
Flooring
- Carpet
- Tile
Bedrooms and Bathrooms
- 5 Bedrooms
- Primary Bedroom Suite
- En-Suite Bathroom
- Walk-In Closet
- Soaking Tub
Basement
- Partial Basement
- 1 Bedroom in Basement
Eco-Friendly Details
- Smart Irrigation
Outdoor Features
- Deck
- Patio
- Exterior Lighting
Schools
- Discovery Canyon Elementary And Middle School
- Discovery Canyon High School
Utilities
- Forced Air Heating and Cooling System
- Gas Water Heater
- High Speed Internet
Community Details
- Northgate Highlands HOA, Phone Number (719) 534-0266
- Northgate Business Association, Phone Number (719) 534-0266
- Northgate Highlands Subdivision
Listing and Financial Details
- Assessor Parcel Number 62064-01-002
Map
Home Values in the Area
Average Home Value in this Area
Tax History
| Year | Tax Paid | Tax Assessment Tax Assessment Total Assessment is a certain percentage of the fair market value that is determined by local assessors to be the total taxable value of land and additions on the property. | Land | Improvement |
|---|---|---|---|---|
| 2025 | $2,897 | $55,240 | -- | -- |
| 2024 | $2,469 | $51,990 | $8,780 | $43,210 |
| 2023 | $2,469 | $51,990 | $8,780 | $43,210 |
| 2022 | $2,031 | $37,650 | $7,670 | $29,980 |
| 2021 | $2,257 | $38,740 | $7,890 | $30,850 |
| 2020 | $2,180 | $35,470 | $7,290 | $28,180 |
| 2019 | $2,701 | $35,470 | $7,290 | $28,180 |
| 2018 | $2,313 | $29,840 | $5,880 | $23,960 |
| 2017 | $2,513 | $29,840 | $5,880 | $23,960 |
| 2016 | $2,527 | $29,970 | $5,920 | $24,050 |
| 2015 | $2,522 | $29,970 | $5,920 | $24,050 |
| 2014 | $2,360 | $28,020 | $5,640 | $22,380 |
Property History
| Date | Event | Price | List to Sale | Price per Sq Ft |
|---|---|---|---|---|
| 11/14/2025 11/14/25 | Price Changed | $839,764 | -1.2% | $202 / Sq Ft |
| 10/16/2025 10/16/25 | For Sale | $849,873 | -- | $204 / Sq Ft |
Purchase History
| Date | Type | Sale Price | Title Company |
|---|---|---|---|
| Quit Claim Deed | -- | -- | |
| Warranty Deed | $445,000 | Land Title | |
| Special Warranty Deed | $337,256 | North American Title |
Mortgage History
| Date | Status | Loan Amount | Loan Type |
|---|---|---|---|
| Previous Owner | $285,000 | Unknown | |
| Previous Owner | $269,804 | No Value Available |
Source: REcolorado®
MLS Number: 5383151
APN: 62064-01-002
- 532 Fox Run Cir
- 13648 Sweet Pea Place
- 13630 Northgate Estates Dr
- 110 Luxury Ln
- 106 Luxury Ln
- 86 Rising Sun Terrace
- 13850 Windrush Dr
- 13833 Rivercrest Cir
- 44 Luxury Ln
- 13881 Rivercrest Cir
- 206 Luxury Ln
- 34 Rising Sun Terrace
- 214 Luxury Ln
- 215 Luxury Ln
- 18 Rising Sun Terrace
- 294 Luxury Ln
- 286 Luxury Ln
- 524 Fox Run Cir
- 93 Clear Pass View
- 13631 Shepard Heights
- 13280 Trolley View
- 972 Fire Rock Place
- 50 Spectrum Loop
- 185 Polaris Point Loop
- 1050 Milano Point Point
- 977 Salmon Pond Way
- 14707 Allegiance Dr
- 15329 Monument Ridge Ct
- 11719 Promontory Ridge View
- 1640 Peregrine Vista Heights
- 2775 Crooked Vine Ct
- 11320 New Voyager Heights
- 1710 Wildwood Pass Dr
- 11497 White Lotus Ln
- 2213 Shady Aspen Dr
- 740 Sage Forest Ln
- 10691 Cadence Point
