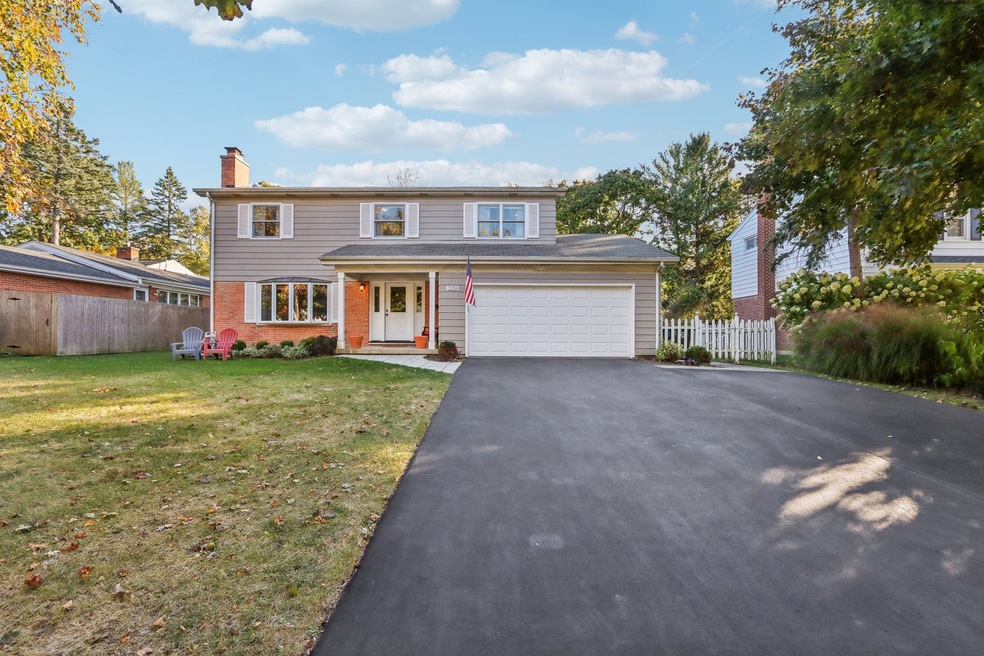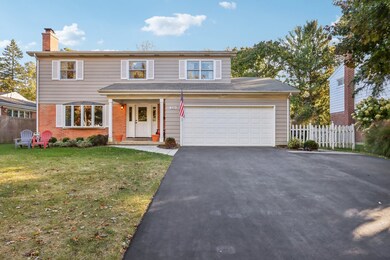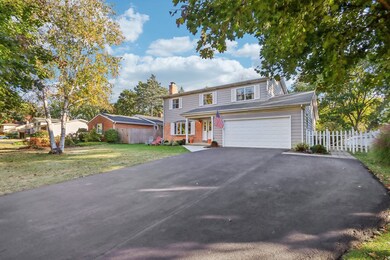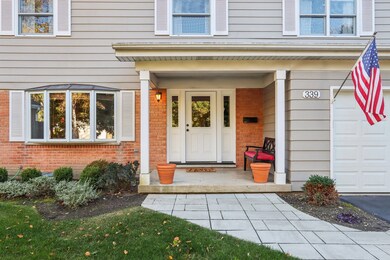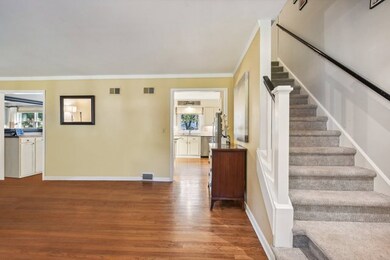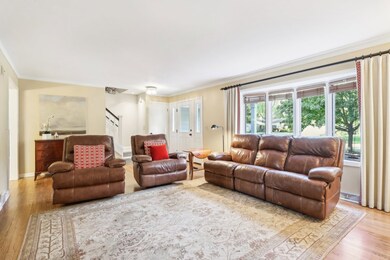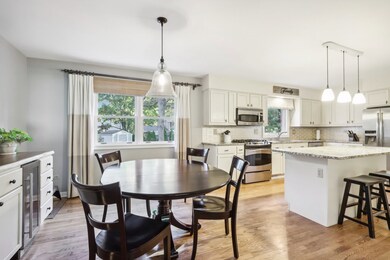
339 W Prospect Ave Lake Bluff, IL 60044
Highlights
- Property is near a park
- Recreation Room
- Community Pool
- Lake Bluff Elementary School Rated A
- Wood Flooring
- Tennis Courts
About This Home
As of January 2025Stunning West Terrace five bedroom, two and a half bathroom home with oversized driveway and attached garage. Enter with views of your living room with gorgeous hardwood floors, fireplace, crown molding and bay window. Hardwood floors continue into renovated kitchen featuring white cabinets, granite countertops, stainless steel appliances, center island, and casual eating area. Additional family space with hardwood flooring, access to backyard, and bay large bay window. Second level features an owner suite with hardwood flooring, ceiling fan, crown molding, built-in window shelving, walk-in custom closet and en-suite bathroom with double sinks. Second floor also includes three additional bedrooms and renovated bathroom with quartz counter and double sinks. Finished basement features an additional hosting area, extra bedrooms, and large laundry area with folding table, utility sink, and cabinetry. Enjoy your beautiful fully fenced backyard oasis with oversized brick paver patio, firepit, and shed. Close proximity to, Lake Bluff Elementary School, Recreation Center and pool, golf course, train and much more!
Last Agent to Sell the Property
Michael Rothe
Redfin Corporation License #475167571 Listed on: 10/24/2024

Co-Listed By
Elizabeth Behling
Redfin Corporation License #475169370
Home Details
Home Type
- Single Family
Est. Annual Taxes
- $12,887
Year Built
- Built in 1966
Lot Details
- 10,498 Sq Ft Lot
- Lot Dimensions are 72x150
Parking
- 2 Car Attached Garage
- Garage Transmitter
- Garage Door Opener
- Parking Included in Price
Interior Spaces
- 2,134 Sq Ft Home
- 2-Story Property
- Family Room
- Living Room with Fireplace
- Formal Dining Room
- Recreation Room
- Wood Flooring
- Finished Basement
- Partial Basement
- Unfinished Attic
- Storm Screens
Kitchen
- Range
- Microwave
- Dishwasher
- Disposal
Bedrooms and Bathrooms
- 4 Bedrooms
- 5 Potential Bedrooms
- Dual Sinks
Laundry
- Laundry Room
- Dryer
- Washer
Outdoor Features
- Brick Porch or Patio
- Shed
Location
- Property is near a park
Schools
- Lake Bluff Elementary School
- Lake Bluff Middle School
- Lake Forest High School
Utilities
- Forced Air Heating and Cooling System
- Heating System Uses Natural Gas
- 200+ Amp Service
Listing and Financial Details
- Homeowner Tax Exemptions
Community Details
Overview
- West Terrace Subdivision
Recreation
- Tennis Courts
- Community Pool
Ownership History
Purchase Details
Home Financials for this Owner
Home Financials are based on the most recent Mortgage that was taken out on this home.Purchase Details
Purchase Details
Home Financials for this Owner
Home Financials are based on the most recent Mortgage that was taken out on this home.Purchase Details
Home Financials for this Owner
Home Financials are based on the most recent Mortgage that was taken out on this home.Purchase Details
Similar Homes in Lake Bluff, IL
Home Values in the Area
Average Home Value in this Area
Purchase History
| Date | Type | Sale Price | Title Company |
|---|---|---|---|
| Warranty Deed | $730,000 | None Listed On Document | |
| Warranty Deed | $730,000 | None Listed On Document | |
| Quit Claim Deed | -- | None Listed On Document | |
| Warranty Deed | $600,000 | Fort Dearborn Title | |
| Deed | $400,000 | Chicago Title Insurance Co | |
| Interfamily Deed Transfer | -- | None Available |
Mortgage History
| Date | Status | Loan Amount | Loan Type |
|---|---|---|---|
| Open | $329,675 | New Conventional | |
| Closed | $329,675 | New Conventional | |
| Previous Owner | $425,000 | New Conventional | |
| Previous Owner | $480,000 | New Conventional | |
| Previous Owner | $406,000 | New Conventional | |
| Previous Owner | $388,681 | FHA | |
| Previous Owner | $394,685 | FHA |
Property History
| Date | Event | Price | Change | Sq Ft Price |
|---|---|---|---|---|
| 01/14/2025 01/14/25 | Sold | $730,000 | -5.8% | $342 / Sq Ft |
| 11/11/2024 11/11/24 | Pending | -- | -- | -- |
| 11/08/2024 11/08/24 | Price Changed | $775,000 | 0.0% | $363 / Sq Ft |
| 11/08/2024 11/08/24 | For Sale | $775,000 | +29.2% | $363 / Sq Ft |
| 03/31/2015 03/31/15 | Sold | $600,000 | -2.4% | $281 / Sq Ft |
| 02/27/2015 02/27/15 | Pending | -- | -- | -- |
| 02/23/2015 02/23/15 | For Sale | $615,000 | -- | $288 / Sq Ft |
Tax History Compared to Growth
Tax History
| Year | Tax Paid | Tax Assessment Tax Assessment Total Assessment is a certain percentage of the fair market value that is determined by local assessors to be the total taxable value of land and additions on the property. | Land | Improvement |
|---|---|---|---|---|
| 2024 | $12,887 | $206,391 | $87,707 | $118,684 |
| 2023 | $12,535 | $184,715 | $78,496 | $106,219 |
| 2022 | $12,535 | $183,031 | $77,780 | $105,251 |
| 2021 | $12,096 | $181,452 | $77,109 | $104,343 |
| 2020 | $12,373 | $190,499 | $77,548 | $112,951 |
| 2019 | $11,930 | $187,002 | $76,124 | $110,878 |
| 2018 | $11,245 | $181,176 | $74,457 | $106,719 |
| 2017 | $11,149 | $178,147 | $73,212 | $104,935 |
| 2016 | $10,740 | $169,567 | $69,686 | $99,881 |
| 2015 | $10,630 | $159,668 | $65,618 | $94,050 |
| 2014 | $7,878 | $119,695 | $58,912 | $60,783 |
| 2012 | $7,399 | $120,733 | $59,423 | $61,310 |
Agents Affiliated with this Home
-
M
Seller's Agent in 2025
Michael Rothe
Redfin Corporation
-
E
Seller Co-Listing Agent in 2025
Elizabeth Behling
Redfin Corporation
-

Buyer's Agent in 2025
Lori Glattly
Berkshire Hathaway HomeServices Chicago
(847) 922-6200
5 in this area
29 Total Sales
-
J
Seller's Agent in 2015
James Warfield
Berkshire Hathaway HomeServices Chicago
-

Buyer's Agent in 2015
Nicole Schroeder
Midtown Realty Group LLC
(312) 560-8546
9 Total Sales
Map
Source: Midwest Real Estate Data (MRED)
MLS Number: 12184462
APN: 12-20-222-003
- 200 W Center Ave
- 315 W Washington Ave
- 14 E Woodland Rd
- 1061 Green Bay Rd
- 305 Winchester Ct
- 120 E Scranton Ave Unit 202
- 120 E Scranton Ave Unit 203
- 120 E Scranton Ave Unit 201
- 120 E Scranton Ave Unit 102
- 120 E Scranton Ave Unit 103
- 130 Ravine Forest Dr
- 354 Hirst Ct
- 511 Rockland Rd
- 1302 N Green Bay Rd
- 11 Shagbark Rd
- 1010 Green Bay Rd
- 166 Park Ave
- 317 E Center Ave
- 525 W Washington Ave Unit 9
- 321 Newman Ct
