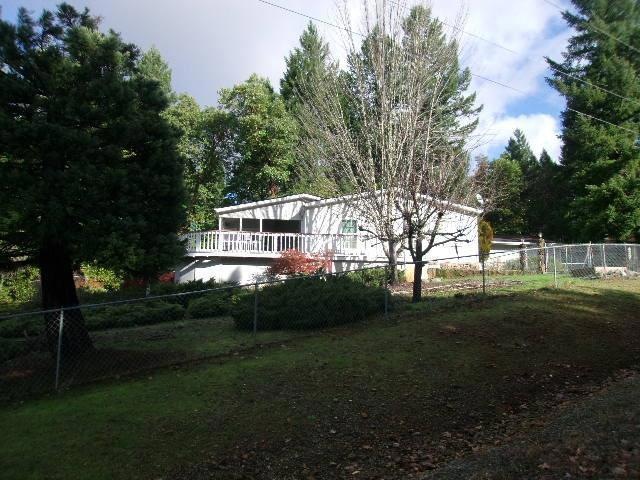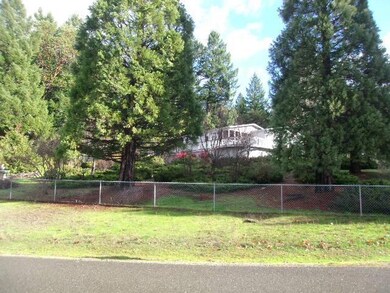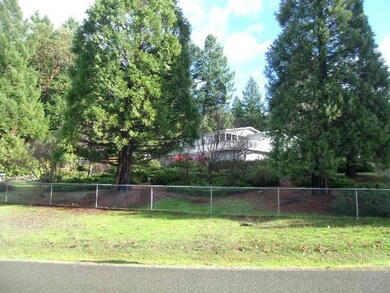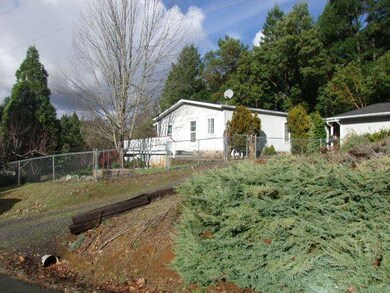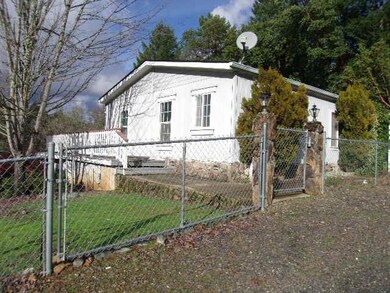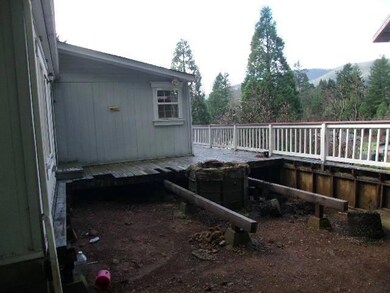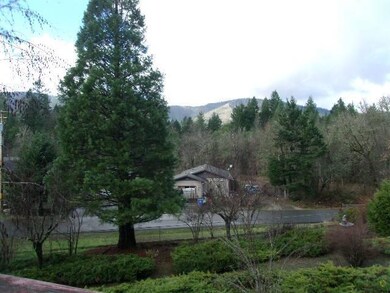
339 W Stevenson St Cave Junction, OR 97523
Highlights
- Mountain View
- Cooling Available
- Manufactured Home With Land
- 2 Car Detached Garage
- 1-Story Property
- Fenced
About This Home
As of August 2023Triple wide on .44 acre with great mountains views. Roof on home replaced within last 7 years. Two car garage shop (22x36). Chain link fencing and security gate. Do not go on deck, needs replaced. Corner lot. New heat pump Jan 2019.
Last Agent to Sell the Property
Sandy Glamack
Century 21 Harris and Taylor Cave Junction License #850200082 Listed on: 01/14/2019

Last Buyer's Agent
Gerald G Jakabosky
RE/MAX Integrity License #201220159
Property Details
Home Type
- Mobile/Manufactured
Est. Annual Taxes
- $1,872
Year Built
- Built in 1993
Lot Details
- 0.44 Acre Lot
- Fenced
- Level Lot
Parking
- 2 Car Detached Garage
Home Design
- Composition Roof
- Modular or Manufactured Materials
- Concrete Perimeter Foundation
Interior Spaces
- 1,904 Sq Ft Home
- 1-Story Property
- Mountain Views
- Fire and Smoke Detector
Flooring
- Carpet
- Vinyl
Bedrooms and Bathrooms
- 2 Bedrooms
- 2 Full Bathrooms
Schools
- Evergreen Elementary School
- Lorna Byrne Middle School
Mobile Home
- Manufactured Home With Land
Utilities
- Cooling Available
- Heat Pump System
Community Details
- Built by Skyline
Listing and Financial Details
- Assessor Parcel Number 329702
Similar Home in Cave Junction, OR
Home Values in the Area
Average Home Value in this Area
Property History
| Date | Event | Price | Change | Sq Ft Price |
|---|---|---|---|---|
| 08/30/2023 08/30/23 | Sold | $210,000 | -12.5% | $110 / Sq Ft |
| 07/28/2023 07/28/23 | Pending | -- | -- | -- |
| 07/08/2023 07/08/23 | Price Changed | $240,000 | -10.8% | $126 / Sq Ft |
| 06/20/2023 06/20/23 | For Sale | $269,000 | 0.0% | $141 / Sq Ft |
| 06/03/2023 06/03/23 | Pending | -- | -- | -- |
| 05/12/2023 05/12/23 | Price Changed | $269,000 | -2.2% | $141 / Sq Ft |
| 04/20/2023 04/20/23 | Price Changed | $275,000 | -3.5% | $144 / Sq Ft |
| 03/07/2023 03/07/23 | Price Changed | $285,000 | -5.0% | $150 / Sq Ft |
| 02/21/2023 02/21/23 | For Sale | $300,000 | +130.8% | $158 / Sq Ft |
| 01/30/2019 01/30/19 | Sold | $130,000 | +4.0% | $68 / Sq Ft |
| 01/22/2019 01/22/19 | Pending | -- | -- | -- |
| 01/14/2019 01/14/19 | For Sale | $125,000 | -- | $66 / Sq Ft |
Tax History Compared to Growth
Agents Affiliated with this Home
-
K
Seller's Agent in 2023
Kevin Murray
Illinois Valley Real Estate
(919) 623-7748
23 in this area
121 Total Sales
-
D
Buyer's Agent in 2023
Debra Beasley
Redfin
-
S
Seller's Agent in 2019
Sandy Glamack
Century 21 Harris and Taylor Cave Junction
-
G
Buyer's Agent in 2019
Gerald G Jakabosky
RE/MAX
-

Buyer Co-Listing Agent in 2019
Matt Misener
RE/MAX
(541) 930-2686
192 Total Sales
Map
Source: Oregon Datashare
MLS Number: 102997409
- 620 W River St
- 1154 Cascade Loop Unit 7
- 1106 Cascade Loop Unit 8
- 535 W River St
- 0 Redwood Hwy Unit 3 220197717
- 000 Redwood Hwy
- 1272 Green Valley Dr
- 33105 Redwood Hwy
- 32450 Redwood Hwy
- 573 W River St
- 132 N Junction Ave
- 1301 Green Valley Dr
- 118 S Caves Ave
- 580 W River St
- 220 W Watkins St
- 272 Mountain Valley Way
- 321 Merlot Dr
- 315 Hanby Ln
- 217 W Watkins St
- 1333 Green Valley Dr
