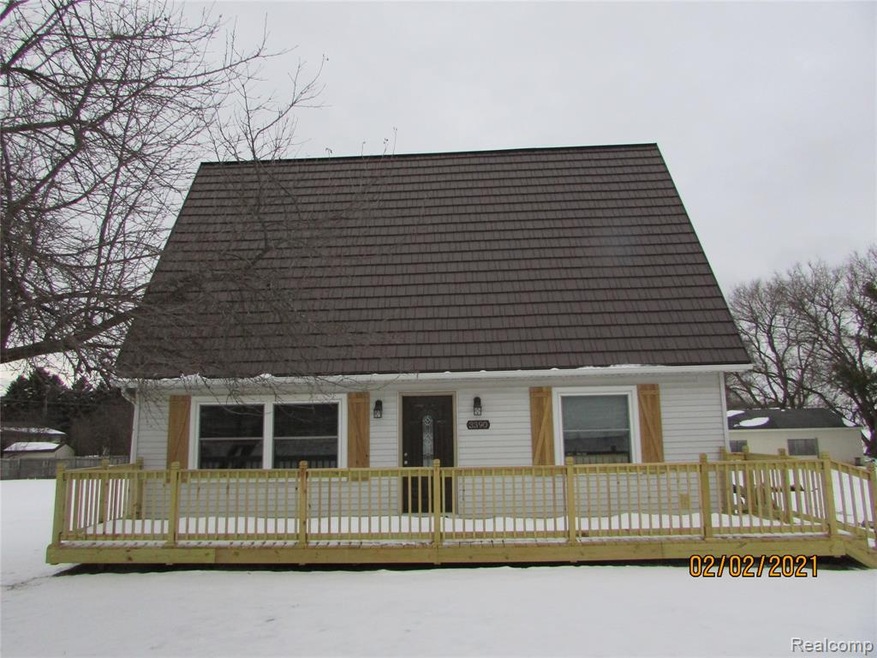
$245,000
- 3 Beds
- 2 Baths
- 1,208 Sq Ft
- 2198 Russell Ln
- Lapeer, MI
**MULTIPLE OFFERS! HIGHEST AND BEST DUE BY SUNDAY 3/3 AT 5PM** Lapeer Schools in a country setting. This 3 bedroom 2 bath ranch was built in 2000. The roof was replaced in 2019 and has newer windows. This home is being sold with newer appliances including stainless steel refrigerator, gas range, microwave, dishwasher,, washer and dryer. It also comes with a whole home generator. The back yard is
Kristine McCarty Keller Williams First
