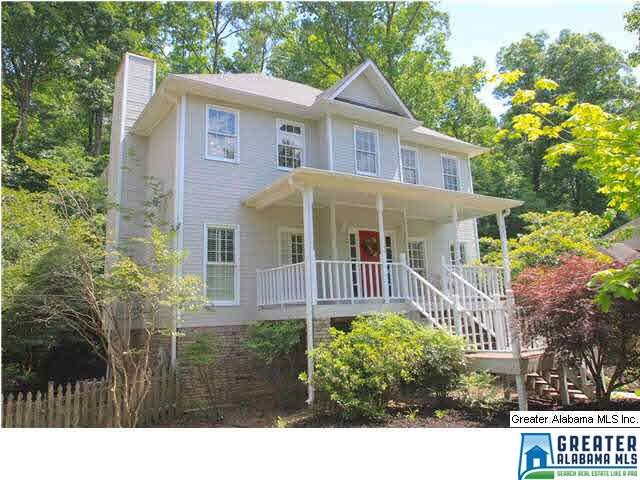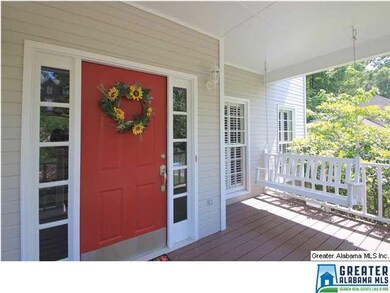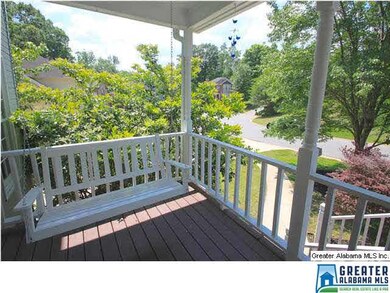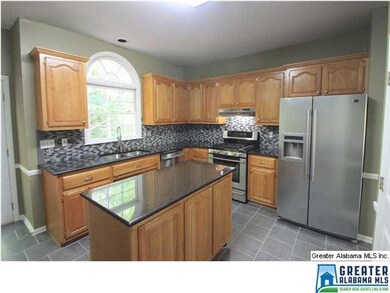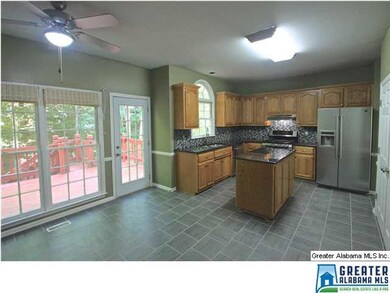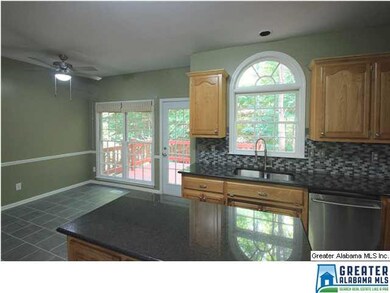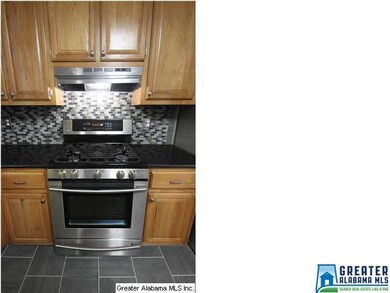
3390 Brookview Trace Birmingham, AL 35216
Highlights
- Heavily Wooded Lot
- Deck
- Hydromassage or Jetted Bathtub
- Rocky Ridge Elementary School Rated A
- Wood Flooring
- Attic
About This Home
As of July 2020You're too BUSY to Renovate! Upgraded beautifully with the best designer colors, the latest chic lighting, must have GRANITE Counters, new BACKSPLASH and STAINLESS STEEL Appliances. Because you're ready to LIVE life in your very own home full of family values and new traditions, you don't want to waste a minute remodeling. Treasure your precious time together swinging on the front porch, playing board games in the large FAMILY room, or watching your favorite movie together downstairs in the FINISHED BASEMENT. Polished hardwood floors, architectural entry ways, and indoor shutters add character and pizzazz. Forget updating, see this home today which is located in CUL-DE-SAC! Zoned for ROCKY RIDGE Elementary, BERRY Middle and SPAIN PARK High school.
Home Details
Home Type
- Single Family
Est. Annual Taxes
- $1,965
Year Built
- 1993
Lot Details
- Cul-De-Sac
- Fenced Yard
- Interior Lot
- Heavily Wooded Lot
Parking
- 2 Car Garage
- Basement Garage
- Side Facing Garage
- Driveway
Interior Spaces
- 2-Story Property
- Smooth Ceilings
- Ceiling Fan
- Wood Burning Fireplace
- Fireplace With Gas Starter
- Brick Fireplace
- Double Pane Windows
- Window Treatments
- Insulated Doors
- Great Room with Fireplace
- Dining Room
- Den
- Pull Down Stairs to Attic
Kitchen
- Convection Oven
- Stove
- Ice Maker
- Dishwasher
- Stainless Steel Appliances
- Kitchen Island
- Stone Countertops
- Disposal
Flooring
- Wood
- Carpet
- Tile
Bedrooms and Bathrooms
- 3 Bedrooms
- Primary Bedroom Upstairs
- Walk-In Closet
- Split Vanities
- Hydromassage or Jetted Bathtub
- Separate Shower
- Linen Closet In Bathroom
Laundry
- Laundry Room
- Laundry on main level
- Washer and Electric Dryer Hookup
Finished Basement
- Partial Basement
- Recreation or Family Area in Basement
- Natural lighting in basement
Outdoor Features
- Deck
- Exterior Lighting
- Porch
Utilities
- Forced Air Heating and Cooling System
- Heating System Uses Gas
- Underground Utilities
- Gas Water Heater
Community Details
- Park
- Trails
Listing and Financial Details
- Assessor Parcel Number 40-08-2-000-002.024-01
Ownership History
Purchase Details
Home Financials for this Owner
Home Financials are based on the most recent Mortgage that was taken out on this home.Purchase Details
Home Financials for this Owner
Home Financials are based on the most recent Mortgage that was taken out on this home.Purchase Details
Home Financials for this Owner
Home Financials are based on the most recent Mortgage that was taken out on this home.Purchase Details
Home Financials for this Owner
Home Financials are based on the most recent Mortgage that was taken out on this home.Purchase Details
Home Financials for this Owner
Home Financials are based on the most recent Mortgage that was taken out on this home.Purchase Details
Home Financials for this Owner
Home Financials are based on the most recent Mortgage that was taken out on this home.Similar Homes in the area
Home Values in the Area
Average Home Value in this Area
Purchase History
| Date | Type | Sale Price | Title Company |
|---|---|---|---|
| Deed | $277,000 | -- | |
| Warranty Deed | $205,000 | -- | |
| Warranty Deed | -- | -- | |
| Survivorship Deed | $210,900 | None Available | |
| Survivorship Deed | $203,000 | -- | |
| Deed | -- | -- |
Mortgage History
| Date | Status | Loan Amount | Loan Type |
|---|---|---|---|
| Open | $280,620 | VA | |
| Closed | $277,000 | VA | |
| Previous Owner | $174,250 | New Conventional | |
| Previous Owner | $153,750 | Commercial | |
| Previous Owner | $168,720 | New Conventional | |
| Previous Owner | $209,100 | Unknown | |
| Previous Owner | $162,400 | Fannie Mae Freddie Mac | |
| Previous Owner | $155,000 | Unknown | |
| Previous Owner | $151,600 | No Value Available | |
| Closed | $40,600 | No Value Available |
Property History
| Date | Event | Price | Change | Sq Ft Price |
|---|---|---|---|---|
| 07/15/2020 07/15/20 | Sold | $277,000 | +0.7% | $95 / Sq Ft |
| 06/02/2020 06/02/20 | For Sale | $275,000 | +34.1% | $94 / Sq Ft |
| 08/31/2015 08/31/15 | Sold | $205,000 | -10.8% | $106 / Sq Ft |
| 07/20/2015 07/20/15 | Pending | -- | -- | -- |
| 05/05/2015 05/05/15 | For Sale | $229,900 | -- | $119 / Sq Ft |
Tax History Compared to Growth
Tax History
| Year | Tax Paid | Tax Assessment Tax Assessment Total Assessment is a certain percentage of the fair market value that is determined by local assessors to be the total taxable value of land and additions on the property. | Land | Improvement |
|---|---|---|---|---|
| 2024 | $1,965 | $27,800 | -- | -- |
| 2022 | $2,048 | $28,940 | $5,900 | $23,040 |
| 2021 | $1,893 | $26,800 | $5,900 | $20,900 |
| 2020 | $1,448 | $20,670 | $5,900 | $14,770 |
| 2019 | $1,509 | $21,520 | $0 | $0 |
| 2018 | $1,573 | $22,400 | $0 | $0 |
| 2017 | $1,432 | $20,460 | $0 | $0 |
| 2016 | $1,427 | $20,380 | $0 | $0 |
| 2015 | $1,427 | $20,380 | $0 | $0 |
| 2014 | $1,455 | $20,040 | $0 | $0 |
| 2013 | $1,455 | $20,040 | $0 | $0 |
Agents Affiliated with this Home
-

Seller's Agent in 2020
Michelle Creamer
ARC Realty Vestavia-Liberty Pk
(205) 999-8164
13 in this area
310 Total Sales
-

Buyer's Agent in 2020
Buster Leach
RealtySouth
(205) 520-3894
5 in this area
68 Total Sales
-

Seller's Agent in 2015
Jana Woodruff
RealtySouth
(205) 601-9054
7 in this area
162 Total Sales
Map
Source: Greater Alabama MLS
MLS Number: 630979
APN: 40-00-08-2-000-002.024
- 3466 Heather Ln
- 1047 Ivy Hills Cir
- 3308 Brookview Trace
- 3429 Cedar Crest Cir
- 1753 Brookview Trail Unit 4
- 3724 Chestnut Ridge Ln Unit 2-B
- 3416 Cedar Crest Cir
- 1607 Savannah Park
- 1732 Savannah Park
- 3665 Haven View Cir
- 3655 Haven View Cir
- 3518 William And Mary Rd
- 3821 Kinross Place
- 3420 Laurel View Ln
- 3501 Laurel View Ln
- 3321 Shallowford Rd
- 3332 Wisteria Dr
- 3313 Shallowford Rd
- 3320 Southbend Cir
- 3308 Southbend Cir
