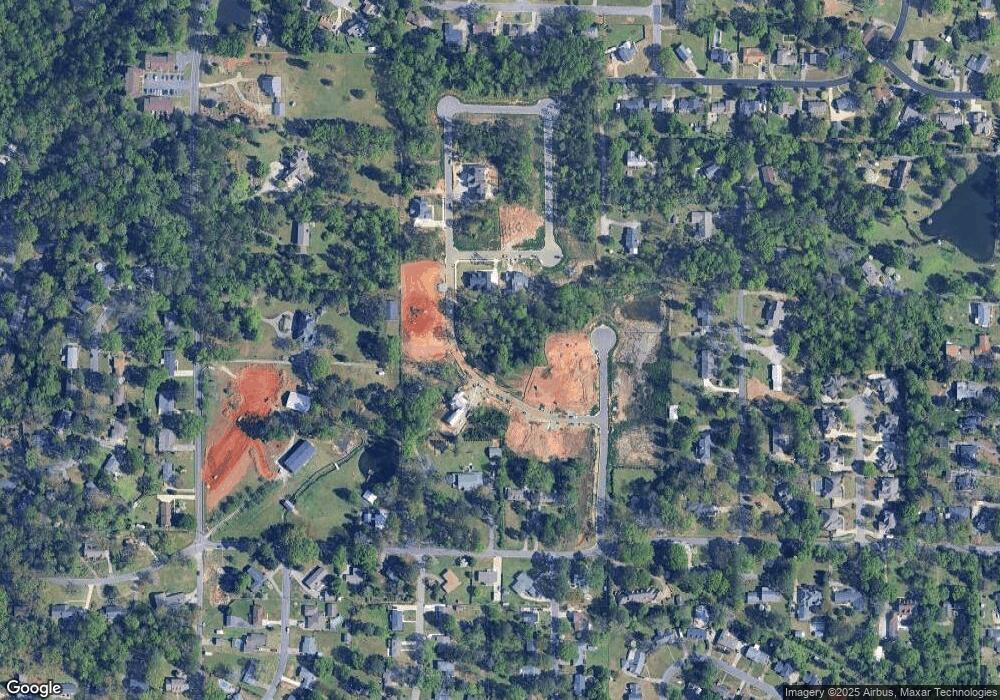3390 Chandler Way Hoover, AL 35226
4
Beds
6
Baths
4,180
Sq Ft
0.41
Acres
About This Home
This home is located at 3390 Chandler Way, Hoover, AL 35226. 3390 Chandler Way is a home located in Jefferson County with nearby schools including Bluff Park Elementary School, Ira F. Simmons Middle School, and Hoover High School.
Create a Home Valuation Report for This Property
The Home Valuation Report is an in-depth analysis detailing your home's value as well as a comparison with similar homes in the area
Home Values in the Area
Average Home Value in this Area
Tax History Compared to Growth
Map
Nearby Homes
- 3325 Chandler Way
- 3329 Chandler Way
- 3396 Chandler Way
- 3408 Smith Farm Dr
- 3384 Chandler Way
- 3396 Chandler Way Unit 36
- 3317 Chandler Way
- 3373 Chandler Way
- 3349 Chandler Way
- 3397 Chandler Way
- 3345 Chandler Way
- 3341 Chandler Way
- 3333 Chandler Way
- 3337 Chandler Way
- 3421 Smith Farm Dr Unit 1
- 608 Stonehaven Rd
- 2464 Savoy St
- 2271 Tyler Rd
- 3040 Spencer Way
- 2503 Hawksbury Ln
- 3401 Chandler Way
- 3385 Chandler Way
- 3377 Chandler Way
- 3381 Chandler Way
- 3333 Chandler Way Unit 21
- 3337 Chandler Way Unit 20
- 3341 Chandler Way Unit 19
- 3345 Chandler Way Unit 18
- 3349 Chandler Way Unit 17
- 3353 Chandler Way Unit 16
- 3373 Chandler Way Unit 11
- 3377 Chandler Way Unit 10
- 3301 Chandler Way
- 3381 Chandler Way Unit 9
- 3385 Chandler Way Unit 8
- 3397 Chandler Way Unit 5
- 3401 Chandler Way Unit 4
- 3402 Chandler Way
- 3405 Smith Farm Dr
- 3384 Chandler Way Unit 34
