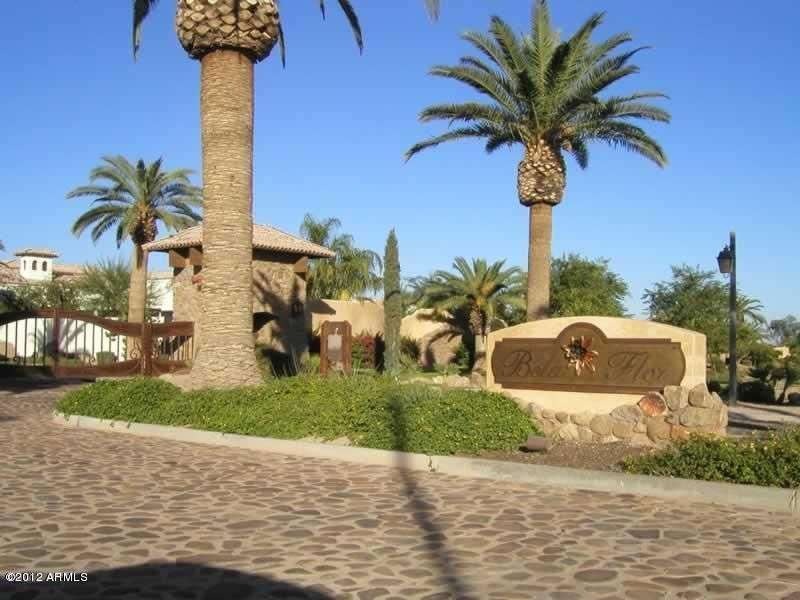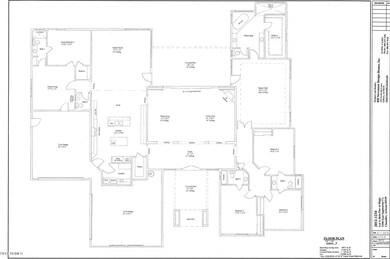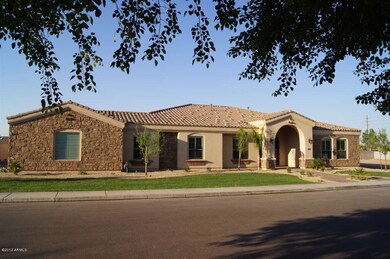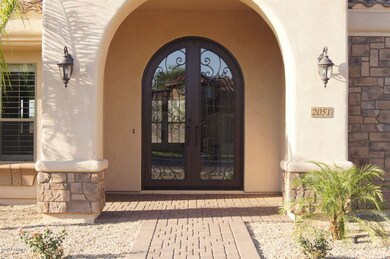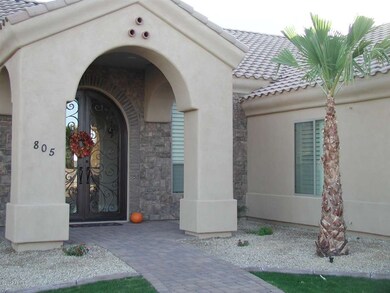
3390 E Sagittarius Ct Chandler, AZ 85249
South Chandler NeighborhoodHighlights
- RV Gated
- Gated Community
- Mountain View
- John & Carol Carlson Elementary School Rated A
- 0.52 Acre Lot
- Wood Flooring
About This Home
As of May 2021New Custom 5 bedroom, 4.5 bath w/ Formal Living & Dining, Open Kitchen & Family Rm, Private Guest Living off 5th Bedroom and Extra Large 4 Car Garage Home boasts 14' ceilings and Built in SS Appliances with 48'' Refrig. All Bedrooms have In suite baths. Select your Finishes, Fixtures and Floor Coverings. Design Your Own Backyard Oasis with the Builder. Pool can be added. Move in Thanksgiving 2012. Full Builder & Manufacturer Warranties. Owner Agent in the state of AZ.
Last Agent to Sell the Property
The Hogan Group LLC License #SA635630000 Listed on: 08/28/2012
Last Buyer's Agent
Stephen Guy
DPR Realty LLC License #SA625257000
Home Details
Home Type
- Single Family
Est. Annual Taxes
- $1,684
Year Built
- Built in 2012 | Under Construction
Lot Details
- 0.52 Acre Lot
- Block Wall Fence
- Corner Lot
- Front and Back Yard Sprinklers
- Sprinklers on Timer
- Private Yard
- Grass Covered Lot
Parking
- 4 Car Garage
- 8 Open Parking Spaces
- Garage ceiling height seven feet or more
- Side or Rear Entrance to Parking
- Garage Door Opener
- RV Gated
Home Design
- Spanish Architecture
- Wood Frame Construction
- Tile Roof
- Stone Exterior Construction
- Stucco
Interior Spaces
- 4,517 Sq Ft Home
- 1-Story Property
- Ceiling height of 9 feet or more
- Ceiling Fan
- Gas Fireplace
- Mountain Views
Kitchen
- Eat-In Kitchen
- Breakfast Bar
- Gas Cooktop
- Built-In Microwave
- Dishwasher
- Kitchen Island
- Granite Countertops
Flooring
- Wood
- Carpet
- Stone
Bedrooms and Bathrooms
- 5 Bedrooms
- Walk-In Closet
- Primary Bathroom is a Full Bathroom
- 4.5 Bathrooms
- Dual Vanity Sinks in Primary Bathroom
- Hydromassage or Jetted Bathtub
- Bathtub With Separate Shower Stall
Laundry
- Laundry in unit
- Washer and Dryer Hookup
Home Security
- Security System Owned
- Fire Sprinkler System
Accessible Home Design
- Accessible Hallway
- No Interior Steps
Outdoor Features
- Covered patio or porch
Schools
- Jane D. Hull Elementary School
- San Tan Heights Elementary Middle School
Utilities
- Refrigerated Cooling System
- Zoned Heating
- Heating System Uses Natural Gas
- Water Softener
- High Speed Internet
- Cable TV Available
Listing and Financial Details
- Home warranty included in the sale of the property
- Tax Lot 4
- Assessor Parcel Number 304-82-931
Community Details
Overview
- Property has a Home Owners Association
- Bela Flor @ Riggs Association
- Built by R B Stevenson Design Homes
- Bela Flor At Riggs Subdivision
- FHA/VA Approved Complex
Security
- Gated Community
Ownership History
Purchase Details
Purchase Details
Home Financials for this Owner
Home Financials are based on the most recent Mortgage that was taken out on this home.Purchase Details
Purchase Details
Home Financials for this Owner
Home Financials are based on the most recent Mortgage that was taken out on this home.Purchase Details
Purchase Details
Home Financials for this Owner
Home Financials are based on the most recent Mortgage that was taken out on this home.Purchase Details
Purchase Details
Purchase Details
Purchase Details
Home Financials for this Owner
Home Financials are based on the most recent Mortgage that was taken out on this home.Similar Homes in Chandler, AZ
Home Values in the Area
Average Home Value in this Area
Purchase History
| Date | Type | Sale Price | Title Company |
|---|---|---|---|
| Warranty Deed | -- | -- | |
| Warranty Deed | $1,450,000 | Magnus Title Agency | |
| Interfamily Deed Transfer | -- | None Available | |
| Special Warranty Deed | -- | Fidelity National Title Agen | |
| Cash Sale Deed | $121,000 | American Title Service Agenc | |
| Warranty Deed | $750,000 | Fidelity National Title Agen | |
| Interfamily Deed Transfer | -- | None Available | |
| Interfamily Deed Transfer | -- | First American Title Ins Co | |
| Cash Sale Deed | $83,000 | First American Title Ins Co | |
| Interfamily Deed Transfer | -- | None Available | |
| Warranty Deed | $335,000 | First American Title Ins Co |
Mortgage History
| Date | Status | Loan Amount | Loan Type |
|---|---|---|---|
| Previous Owner | $1,087,500 | New Conventional | |
| Previous Owner | $1,087,500 | Commercial | |
| Previous Owner | $562,500 | New Conventional | |
| Previous Owner | $279,700 | New Conventional |
Property History
| Date | Event | Price | Change | Sq Ft Price |
|---|---|---|---|---|
| 05/17/2021 05/17/21 | Sold | $1,450,000 | +1.8% | $281 / Sq Ft |
| 04/25/2021 04/25/21 | For Sale | $1,425,000 | +90.0% | $276 / Sq Ft |
| 01/07/2013 01/07/13 | Sold | $750,000 | 0.0% | $166 / Sq Ft |
| 11/08/2012 11/08/12 | Pending | -- | -- | -- |
| 09/20/2012 09/20/12 | Price Changed | $750,000 | +3.4% | $166 / Sq Ft |
| 08/28/2012 08/28/12 | For Sale | $725,000 | -- | $161 / Sq Ft |
Tax History Compared to Growth
Tax History
| Year | Tax Paid | Tax Assessment Tax Assessment Total Assessment is a certain percentage of the fair market value that is determined by local assessors to be the total taxable value of land and additions on the property. | Land | Improvement |
|---|---|---|---|---|
| 2025 | $7,129 | $82,871 | -- | -- |
| 2024 | $6,983 | $78,925 | -- | -- |
| 2023 | $6,983 | $114,330 | $22,860 | $91,470 |
| 2022 | $6,747 | $87,780 | $17,550 | $70,230 |
| 2021 | $6,931 | $82,130 | $16,420 | $65,710 |
| 2020 | $6,886 | $74,910 | $14,980 | $59,930 |
| 2019 | $6,627 | $68,710 | $13,740 | $54,970 |
| 2018 | $6,416 | $66,780 | $13,350 | $53,430 |
| 2017 | $5,996 | $64,330 | $12,860 | $51,470 |
| 2016 | $5,771 | $67,410 | $13,480 | $53,930 |
| 2015 | $5,502 | $65,430 | $13,080 | $52,350 |
Agents Affiliated with this Home
-

Seller's Agent in 2021
Darwin Wall
Realty ONE Group
(602) 625-2075
55 in this area
359 Total Sales
-

Seller Co-Listing Agent in 2021
Paulina Matteson
SERHANT.
(480) 620-2576
15 in this area
61 Total Sales
-
A
Buyer's Agent in 2021
Akhil Goyal
Barrett Real Estate
(602) 710-0944
1 in this area
7 Total Sales
-
R
Seller's Agent in 2013
Rita Stevenson
The Hogan Group LLC
(480) 215-4231
11 in this area
18 Total Sales
-
S
Buyer's Agent in 2013
Stephen Guy
DPR Realty
Map
Source: Arizona Regional Multiple Listing Service (ARMLS)
MLS Number: 4810397
APN: 304-82-931
- 24811 S 138th Place
- 3575 E Gemini Place
- 5800 S Huachuca Way
- 3640 E Torrey Pines Ln
- 6131 S Bradshaw Way
- 3454 E Bellerive Place
- 3114 E Capricorn Way
- 3435 E Bellerive Place
- 6251 S Bradshaw Way
- 5560 S White Dr
- 3879 E Gemini Place
- 2893 E Cherry Hills Dr
- 5721 S Wilson Dr
- 3797 E Taurus Place
- 6085 S Wilson Dr
- 3806 E Taurus Place
- 3971 E Leo Place
- 3918 E Libra Place
- 5291 S Bradshaw Place
- 3123 E Buena Vista Dr
