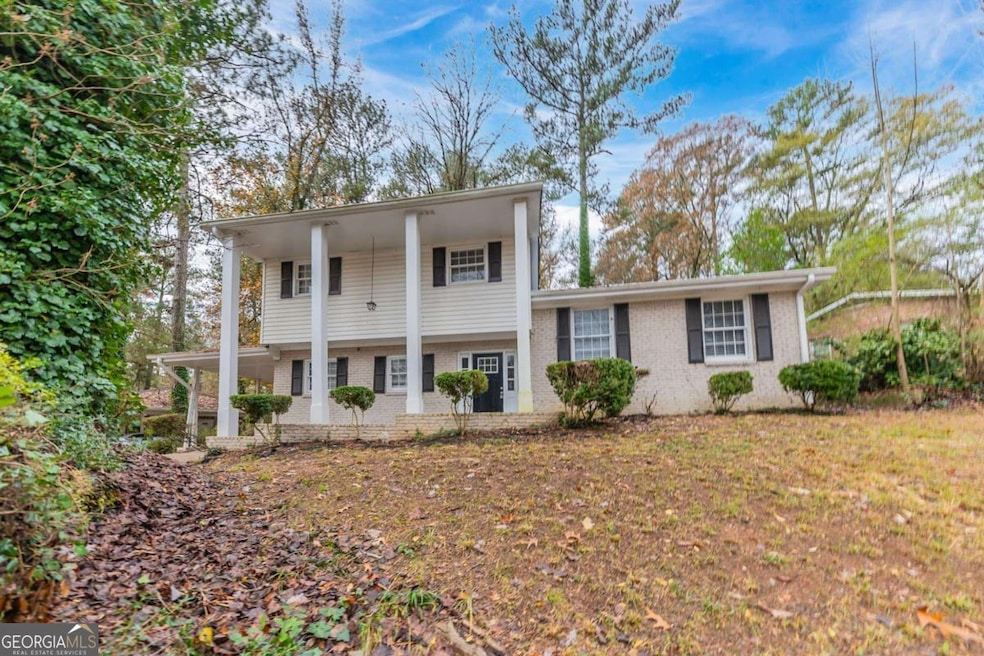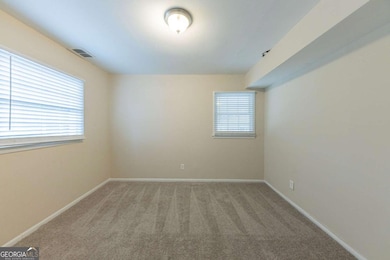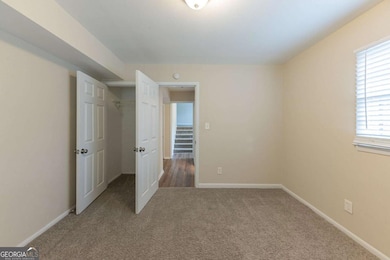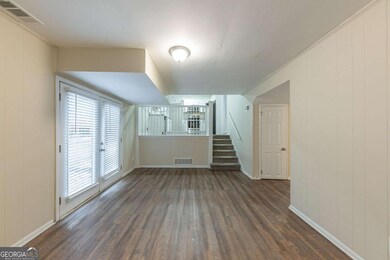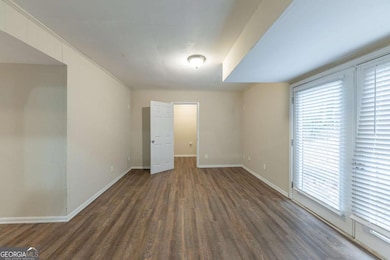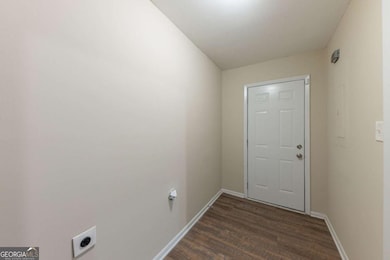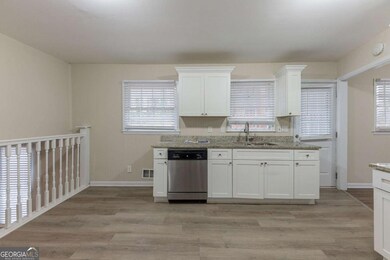PENDING
$40K PRICE DROP
3390 Glenview Cir SW Atlanta, GA 30331
Southwest Atlanta NeighborhoodEstimated payment $1,504/month
Total Views
9,034
4
Beds
2
Baths
--
Sq Ft
--
Price per Sq Ft
Highlights
- Deck
- No HOA
- Laundry Room
- Traditional Architecture
- Den
- Central Heating and Cooling System
About This Home
Welcome home to 3390 Glenview Cir SW, a charming 4-bedroom, 2-bathroom, 2-story residence! This home features a kitchen with stainless steel appliances, cozy carpeted bedrooms, and ceiling fans throughout for year-round comfort. The living spaces showcase durable vinyl flooring, and a convenient laundry room adds to the practicality of this layout. Outside, enjoy a large, grassy front yard perfect for entertaining, play, or relaxation. Don't miss this fantastic opportunity!
Home Details
Home Type
- Single Family
Est. Annual Taxes
- $3,536
Year Built
- Built in 1962
Parking
- Carport
Home Design
- Traditional Architecture
- Block Foundation
- Vinyl Siding
Interior Spaces
- 2-Story Property
- Den
- Laundry Room
Kitchen
- Microwave
- Dishwasher
Flooring
- Carpet
- Vinyl
Bedrooms and Bathrooms
- 4 Bedrooms
Schools
- Fickett Elementary School
- Bunche Middle School
- Therrell High School
Additional Features
- Deck
- 0.31 Acre Lot
- Central Heating and Cooling System
Community Details
- No Home Owners Association
- Dixie Pines Subdivision
Map
Create a Home Valuation Report for This Property
The Home Valuation Report is an in-depth analysis detailing your home's value as well as a comparison with similar homes in the area
Home Values in the Area
Average Home Value in this Area
Tax History
| Year | Tax Paid | Tax Assessment Tax Assessment Total Assessment is a certain percentage of the fair market value that is determined by local assessors to be the total taxable value of land and additions on the property. | Land | Improvement |
|---|---|---|---|---|
| 2025 | $2,755 | $86,360 | $16,320 | $70,040 |
| 2023 | $3,118 | $75,320 | $19,280 | $56,040 |
| 2022 | $2,024 | $50,000 | $8,320 | $41,680 |
| 2021 | $2,026 | $50,000 | $8,320 | $41,680 |
| 2020 | $1,439 | $50,880 | $8,320 | $42,560 |
| 2019 | $499 | $35,120 | $7,520 | $27,600 |
| 2018 | $889 | $21,480 | $5,520 | $15,960 |
| 2017 | $893 | $20,680 | $5,320 | $15,360 |
| 2016 | $895 | $20,680 | $5,320 | $15,360 |
| 2015 | $1,422 | $20,680 | $5,320 | $15,360 |
| 2014 | $34 | $20,680 | $5,320 | $15,360 |
Source: Public Records
Property History
| Date | Event | Price | List to Sale | Price per Sq Ft | Prior Sale |
|---|---|---|---|---|---|
| 12/16/2025 12/16/25 | Pending | -- | -- | -- | |
| 11/18/2025 11/18/25 | For Sale | $230,000 | 0.0% | -- | |
| 10/28/2025 10/28/25 | Pending | -- | -- | -- | |
| 07/21/2025 07/21/25 | Price Changed | $230,000 | -6.1% | -- | |
| 05/29/2025 05/29/25 | Price Changed | $245,000 | -5.8% | -- | |
| 04/11/2025 04/11/25 | Price Changed | $260,000 | -3.7% | -- | |
| 12/12/2024 12/12/24 | For Sale | $270,000 | 0.0% | -- | |
| 06/26/2023 06/26/23 | Rented | $1,850 | 0.0% | -- | |
| 06/15/2023 06/15/23 | For Rent | $1,850 | +12.1% | -- | |
| 03/09/2021 03/09/21 | Rented | $1,650 | 0.0% | -- | |
| 03/02/2021 03/02/21 | For Rent | $1,650 | +6.5% | -- | |
| 06/11/2020 06/11/20 | Rented | $1,550 | 0.0% | -- | |
| 06/10/2020 06/10/20 | For Rent | $1,550 | 0.0% | -- | |
| 06/02/2020 06/02/20 | Rented | $1,550 | 0.0% | -- | |
| 05/19/2020 05/19/20 | For Rent | $1,550 | 0.0% | -- | |
| 07/11/2014 07/11/14 | Sold | $60,000 | -7.6% | $48 / Sq Ft | View Prior Sale |
| 06/11/2014 06/11/14 | Pending | -- | -- | -- | |
| 05/09/2014 05/09/14 | For Sale | $64,900 | -- | $52 / Sq Ft |
Source: Georgia MLS
Purchase History
| Date | Type | Sale Price | Title Company |
|---|---|---|---|
| Warranty Deed | -- | -- | |
| Warranty Deed | $125,000 | -- | |
| Warranty Deed | $75,000 | -- | |
| Warranty Deed | $60,000 | -- | |
| Foreclosure Deed | -- | -- | |
| Warranty Deed | $55,000 | -- |
Source: Public Records
Source: Georgia MLS
MLS Number: 10426172
APN: 14-0250-0005-061-5
Nearby Homes
- 3462 Ingledale Dr SW
- 1969 Valley Ridge Dr SW
- 3531 Mount Gilead Rd SW
- 3140 Tylerton Dr SW
- 3598 Ingledale Dr SW
- 3030 Tylerton Ln SW
- 3489 Creighton Rd SW
- 3622 Ingledale Dr SW
- 3277 Cascade Parc Blvd SW
- 3170 Esplandade
- 3262 Cascade Parc Blvd SW
- 2000 Fairburn Rd SW
- 1990 Fairburn Rd SW
- 3540 Rolling Green Ridge SW Unit 4
- 3132 Lovell Dr SW
- 1600 Glenview Dr SW
- 0 Dale Ln SW Unit 7687699
- 0 Dale Ln SW Unit 10651767
- 3494 Dale Ln SW
- 1840 King Alfred Dr SW
