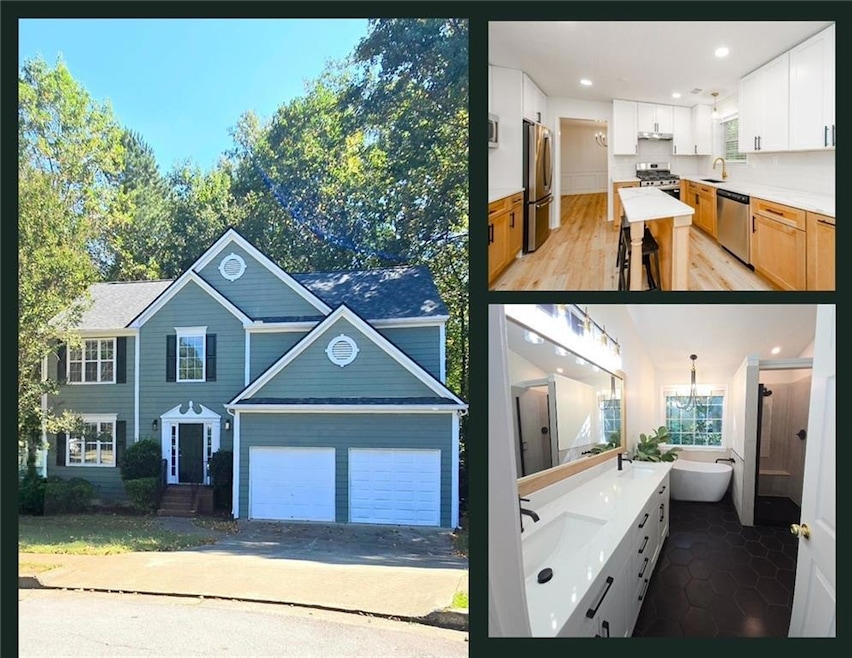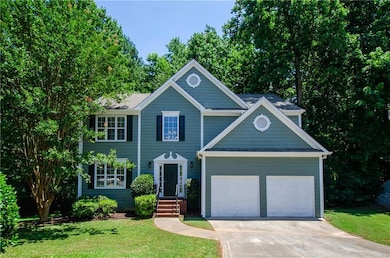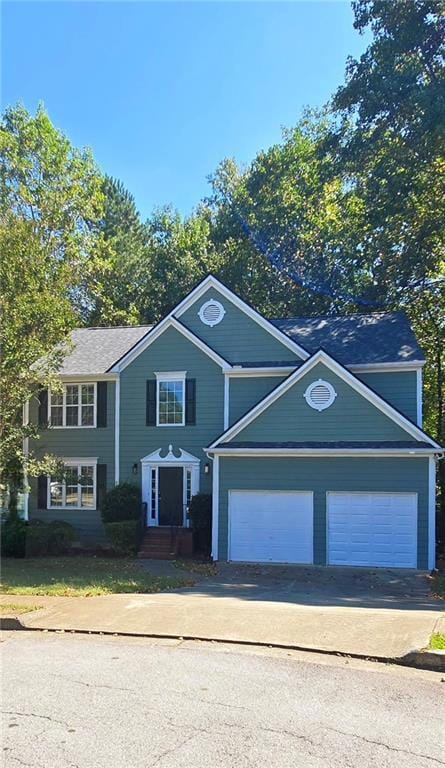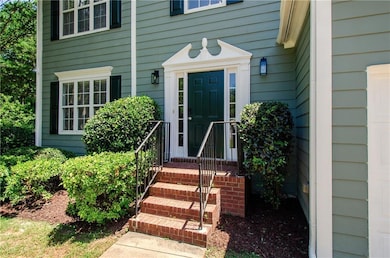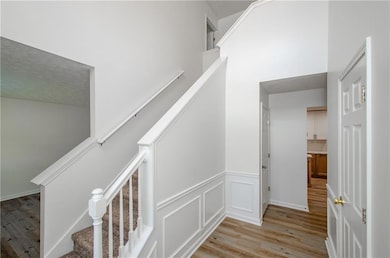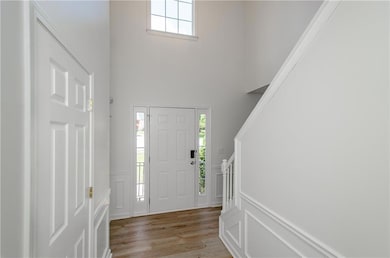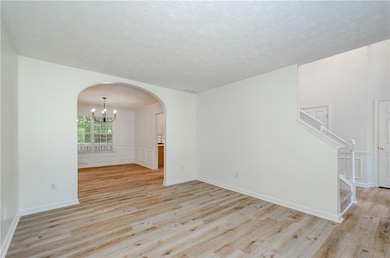3390 Northcliff Dr Suwanee, GA 30024
Estimated payment $2,973/month
Highlights
- View of Trees or Woods
- Colonial Architecture
- Creek On Lot
- Burnette Elementary School Rated A
- Deck
- Wooded Lot
About This Home
Fully-renovated with a brand new roof installed Sept 23, 2025!
Welcome to your dream home! This beautifully-renovated 3-bedroom, 2.5-bathroom home on a full unfinished walk-out basement offers the perfect blend of modern comfort and timeless charm. The home is nestled in a quiet cul-de-sac in the peaceful, friendly Northbrook Square neighborhood, just 5 minutes from I-85. Buyers looking for privacy will be delighted by the lot, which backs up to a tranquil wooded area and a creek. Step inside to discover an open-concept living space filled with natural light, fresh paint, and brand-new flooring throughout. The stylish kitchen features new cabinetry, quartz countertops, new stainless steel appliances, and an island. The kitchen opens up to a large family room with 2-story ceilings and a gas fireplace, perfect for cohesive living and entertaining. The generous primary suite includes a huge walk-in closet and a completely remodeled ensuite bathroom with a quartz double vanity, garden tub, and designer tile shower. Two additional bedrooms provide ample space for family, guests, or a home office, and the second full bathroom has also been completely renovated. Laundry room with ample space is also conveniently located upstairs. Water heater is new, and HVAC was serviced and updated in September, giving homeowners peace of mind. This move-in ready gem is located just minutes from top-rated schools, local parks, and all the shopping, dining, and entertainment Suwanee has to offer. Homes in this neighborhood sell FAST, so schedule your showing now!
Home Details
Home Type
- Single Family
Est. Annual Taxes
- $7,002
Year Built
- Built in 1998 | Remodeled
Lot Details
- 9,583 Sq Ft Lot
- Property fronts a private road
- Cul-De-Sac
- Sloped Lot
- Wooded Lot
- Private Yard
- Back Yard
HOA Fees
- $21 Monthly HOA Fees
Parking
- 2 Car Garage
- Front Facing Garage
- Garage Door Opener
- Driveway
Property Views
- Woods
- Creek or Stream
Home Design
- Colonial Architecture
- Traditional Architecture
- Block Foundation
- Blown-In Insulation
- Shingle Roof
- HardiePlank Type
Interior Spaces
- 2,594 Sq Ft Home
- 2-Story Property
- Ceiling height of 9 feet on the main level
- Ceiling Fan
- Fireplace With Gas Starter
- Brick Fireplace
- Window Treatments
- Aluminum Window Frames
- Two Story Entrance Foyer
- Great Room with Fireplace
- Breakfast Room
- Formal Dining Room
- Den
- Pull Down Stairs to Attic
- Fire and Smoke Detector
Kitchen
- Open to Family Room
- Gas Oven
- Gas Range
- Range Hood
- Microwave
- Dishwasher
- Kitchen Island
- Stone Countertops
- White Kitchen Cabinets
- Wood Stained Kitchen Cabinets
- Disposal
Flooring
- Carpet
- Ceramic Tile
- Luxury Vinyl Tile
Bedrooms and Bathrooms
- 3 Bedrooms
- Oversized primary bedroom
- Walk-In Closet
- Vaulted Bathroom Ceilings
- Dual Vanity Sinks in Primary Bathroom
- Separate Shower in Primary Bathroom
- Soaking Tub
Laundry
- Laundry Room
- Laundry in Hall
- Laundry on upper level
Unfinished Basement
- Walk-Out Basement
- Basement Fills Entire Space Under The House
- Interior and Exterior Basement Entry
- Natural lighting in basement
Outdoor Features
- Creek On Lot
- Deck
- Exterior Lighting
- Rain Gutters
Schools
- Burnette Elementary School
- Hull Middle School
- Peachtree Ridge High School
Utilities
- Central Heating and Cooling System
- Heating System Uses Natural Gas
- Underground Utilities
- 220 Volts in Garage
- Gas Water Heater
- Phone Available
- Cable TV Available
Listing and Financial Details
- Assessor Parcel Number R7169 132
Community Details
Overview
- Northbrook Square Subdivision
Security
- Security Service
Map
Home Values in the Area
Average Home Value in this Area
Tax History
| Year | Tax Paid | Tax Assessment Tax Assessment Total Assessment is a certain percentage of the fair market value that is determined by local assessors to be the total taxable value of land and additions on the property. | Land | Improvement |
|---|---|---|---|---|
| 2024 | $7,002 | $188,120 | $31,600 | $156,520 |
| 2023 | $7,002 | $129,840 | $22,000 | $107,840 |
| 2022 | $4,910 | $129,840 | $22,000 | $107,840 |
| 2021 | $5,056 | $131,920 | $22,000 | $109,920 |
| 2020 | $3,637 | $92,000 | $17,600 | $74,400 |
| 2019 | $3,504 | $92,000 | $17,600 | $74,400 |
| 2018 | $2,722 | $85,440 | $14,960 | $70,480 |
| 2016 | $2,780 | $87,000 | $15,600 | $71,400 |
| 2015 | $2,564 | $76,040 | $13,600 | $62,440 |
| 2014 | -- | $65,240 | $8,800 | $56,440 |
Property History
| Date | Event | Price | List to Sale | Price per Sq Ft | Prior Sale |
|---|---|---|---|---|---|
| 11/06/2025 11/06/25 | Price Changed | $450,000 | 0.0% | $173 / Sq Ft | |
| 11/06/2025 11/06/25 | For Rent | $2,800 | 0.0% | -- | |
| 11/02/2025 11/02/25 | Price Changed | $458,900 | -0.1% | $177 / Sq Ft | |
| 10/26/2025 10/26/25 | Price Changed | $459,500 | -0.1% | $177 / Sq Ft | |
| 10/09/2025 10/09/25 | Price Changed | $459,900 | -1.4% | $177 / Sq Ft | |
| 10/02/2025 10/02/25 | Price Changed | $466,500 | -0.7% | $180 / Sq Ft | |
| 09/25/2025 09/25/25 | For Sale | $469,900 | +28.0% | $181 / Sq Ft | |
| 05/08/2025 05/08/25 | Sold | $367,000 | -3.7% | $141 / Sq Ft | View Prior Sale |
| 04/14/2025 04/14/25 | Pending | -- | -- | -- | |
| 04/11/2025 04/11/25 | For Sale | $381,000 | 0.0% | $147 / Sq Ft | |
| 04/03/2025 04/03/25 | Pending | -- | -- | -- | |
| 04/01/2025 04/01/25 | For Sale | $381,000 | 0.0% | $147 / Sq Ft | |
| 03/21/2025 03/21/25 | Pending | -- | -- | -- | |
| 02/21/2025 02/21/25 | Price Changed | $381,000 | -5.0% | $147 / Sq Ft | |
| 01/31/2025 01/31/25 | Price Changed | $401,000 | -5.0% | $155 / Sq Ft | |
| 12/12/2024 12/12/24 | For Sale | $422,000 | +83.5% | $163 / Sq Ft | |
| 02/14/2018 02/14/18 | Sold | $230,000 | -4.2% | $89 / Sq Ft | View Prior Sale |
| 01/26/2018 01/26/18 | Pending | -- | -- | -- | |
| 12/22/2017 12/22/17 | Price Changed | $240,000 | -4.0% | $93 / Sq Ft | |
| 11/10/2017 11/10/17 | For Sale | $250,000 | -- | $96 / Sq Ft |
Purchase History
| Date | Type | Sale Price | Title Company |
|---|---|---|---|
| Limited Warranty Deed | $367,000 | -- | |
| Warranty Deed | $230,000 | -- | |
| Deed | $149,900 | -- | |
| Deed | $146,500 | -- |
Mortgage History
| Date | Status | Loan Amount | Loan Type |
|---|---|---|---|
| Open | $325,500 | New Conventional | |
| Previous Owner | $134,900 | New Conventional | |
| Previous Owner | $139,150 | New Conventional |
Source: First Multiple Listing Service (FMLS)
MLS Number: 7655813
APN: 7-169-132
- 578 Summerbrooke Ct
- 295 Old Peachtree Rd NW
- 1365 Old Peachtree Rd NW
- 841 Woodvale Point
- 821 Woodvale Point
- 377 Danville Ave
- 900 Woodvale Point
- 655 Golden Meadows Ln
- 588 Myrtle Trace Ln
- 610 Golden Meadows Ln
- 548 Myrtle Trace Ln
- 390 Manor Glen Dr
- 971 Heathchase Dr
- 3350 Wildwood Rd
- 3695 Rosehaven Way Unit 1
- 3343 Heathchase Ln
- 2689 Richmond Row Dr
- 3305 Northcliff Dr
- 480 Northolt Pkwy
- 3108 McGinnis Ferry Rd Unit C1
- 3108 McGinnis Ferry Rd Unit B2
- 3108 McGinnis Ferry Rd Unit A6
- 3108 McGinnis Ferry Rd
- 660 Peachtree Trails Dr
- 637 Stan Hope Ln
- 1526 Halstead Place
- 1476 Halstead Place
- 1926 Frisco Way
- 4160 Pierson Trace Unit 4160
- 2056 Harvest Pond Cir
- 4180 Pierson Trace
- 2915 White Blossom Ln
- 400 Manor Glen Dr
- 548 Myrtle Trace Ln
- 597 Jackson Park Ln
- 620 Manor Glen Dr
- 306 Knelston Oak Dr
