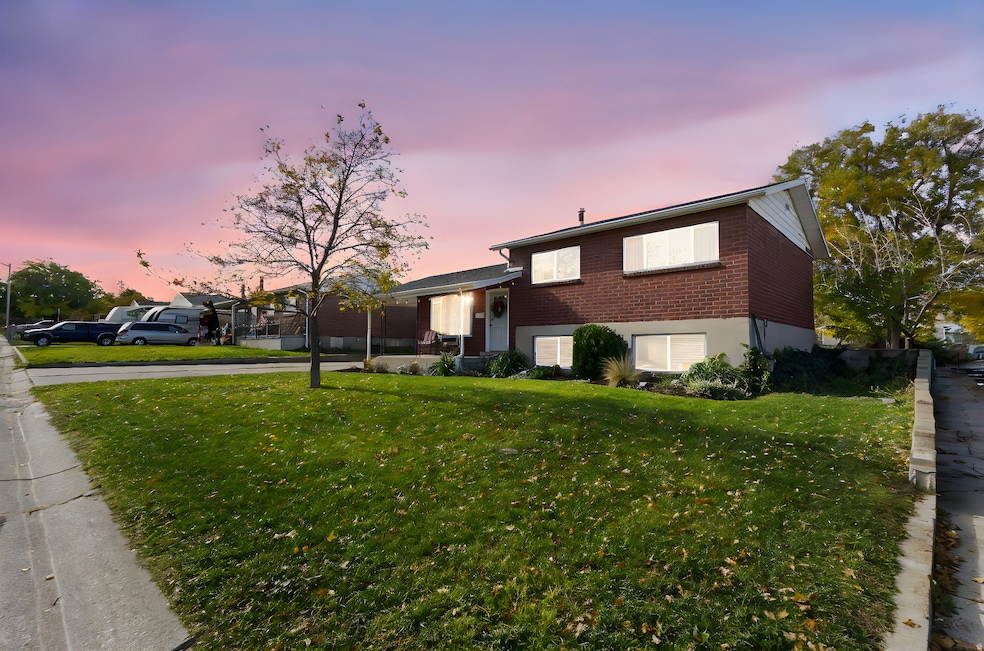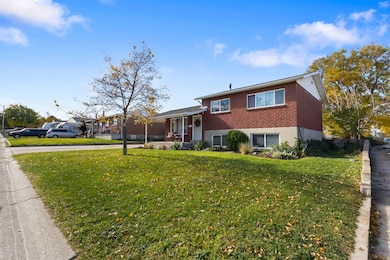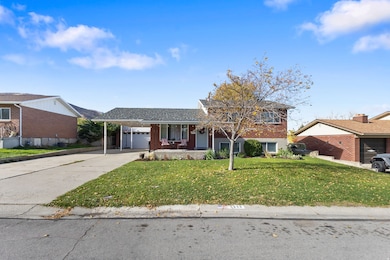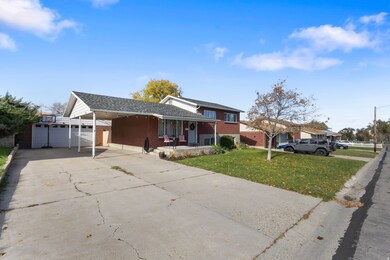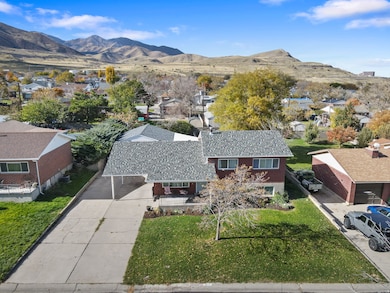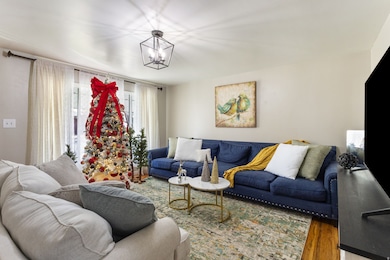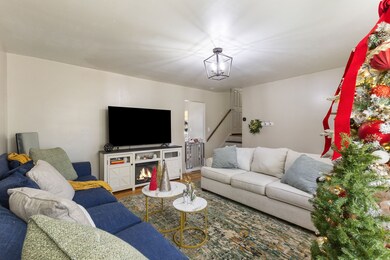Estimated payment $2,424/month
Highlights
- Popular Property
- Mountain View
- No HOA
- Mature Trees
- 1 Fireplace
- 4-minute walk to Pleasant Green Park
About This Home
**Multiple offers received.** All interested parties, please submit your highest and best by Wednesday, November 12th at 10:00 A.M. Showings are still welcome! Welcome to a home with great value and versatile living already in place. Thoughtful updates include a new roof (2023), new windows (2021), A/C, and garage door (2021), providing both value and peace of mind for years to come. The finished basement features a full kitchen, bathroom, and shared laundry area, offering flexible living options for rental income, multi-generational living, or extra space for family and guests. The basement has previously rented for $1,200/month, and the upstairs is currently rented for $1,800/month. The upstairs includes 3 bedrooms and 1 bath, while the downstairs offers 1 bedroom and 1 bath, with generous storage and room to personalize. Set on a 0.23-acre lot, the home welcomes you with a landscaped yard and a mature tree. A 2-car garage, carport, and backyard chicken coop (chickens may be included!) add both charm and practicality. Pleasant Green Park and the Fitness & Recreation Center are right next door, making it easy to enjoy walks, playtime, and community activities just steps from your door. Shopping, restaurants, and I-80 are only minutes away, keeping daily life convenient and connected. This home provides space, flexibility, and room to grow - come see all that it has to offer! All offers should include pre-approval letter and/or proof of funds and be sent to hanzonrealty@gmail.com (please allow 24 hours for a response). Square footage figures are provided as a courtesy estimate only and were obtained from county records. Buyer is advised to obtain an independent measurement.
Listing Agent
Adriana Hanzon
Real Estate Essentials License #13707475 Listed on: 11/08/2025
Home Details
Home Type
- Single Family
Est. Annual Taxes
- $2,894
Year Built
- Built in 1959
Lot Details
- 10,019 Sq Ft Lot
- Partially Fenced Property
- Landscaped
- Mature Trees
- Property is zoned Single-Family
Parking
- 2 Car Garage
- 1 Carport Space
- 4 Open Parking Spaces
Home Design
- Brick Exterior Construction
Interior Spaces
- 2,028 Sq Ft Home
- 2-Story Property
- 1 Fireplace
- Blinds
- Mountain Views
- Basement Fills Entire Space Under The House
- Attic Fan
- Storm Doors
Kitchen
- Portable Dishwasher
- Disposal
Flooring
- Carpet
- Linoleum
- Tile
Bedrooms and Bathrooms
- 4 Bedrooms | 3 Main Level Bedrooms
Schools
- Elk Run Elementary School
- Cyprus High School
Utilities
- Central Heating and Cooling System
- Natural Gas Connected
Additional Features
- Covered Patio or Porch
- Accessory Dwelling Unit (ADU)
Community Details
- No Home Owners Association
- Oquirrh Hills No. 5 Subdivision
Listing and Financial Details
- Exclusions: Dryer, Gas Grill/BBQ, Washer
- Assessor Parcel Number 14-29-378-018
Map
Home Values in the Area
Average Home Value in this Area
Tax History
| Year | Tax Paid | Tax Assessment Tax Assessment Total Assessment is a certain percentage of the fair market value that is determined by local assessors to be the total taxable value of land and additions on the property. | Land | Improvement |
|---|---|---|---|---|
| 2025 | $2,894 | $380,200 | $106,000 | $274,200 |
| 2024 | $2,894 | $372,000 | $102,000 | $270,000 |
| 2023 | $2,754 | $351,600 | $98,100 | $253,500 |
| 2022 | $3,001 | $354,700 | $96,200 | $258,500 |
| 2021 | $2,405 | $272,100 | $74,000 | $198,100 |
| 2020 | $522 | $237,200 | $65,700 | $171,500 |
| 2019 | $132 | $235,600 | $62,000 | $173,600 |
| 2018 | $402 | $215,900 | $62,000 | $153,900 |
| 2017 | $398 | $181,800 | $62,000 | $119,800 |
| 2016 | $469 | $160,000 | $62,000 | $98,000 |
| 2015 | $836 | $149,100 | $70,500 | $78,600 |
| 2014 | $300 | $142,400 | $68,300 | $74,100 |
Property History
| Date | Event | Price | List to Sale | Price per Sq Ft |
|---|---|---|---|---|
| 11/08/2025 11/08/25 | For Sale | $415,000 | -- | $205 / Sq Ft |
Purchase History
| Date | Type | Sale Price | Title Company |
|---|---|---|---|
| Warranty Deed | -- | Us Title | |
| Quit Claim Deed | -- | None Available | |
| Quit Claim Deed | -- | None Available | |
| Interfamily Deed Transfer | -- | None Available |
Mortgage History
| Date | Status | Loan Amount | Loan Type |
|---|---|---|---|
| Open | $256,500 | New Conventional |
Source: UtahRealEstate.com
MLS Number: 2121977
APN: 14-29-378-018-0000
- 3521 S Mystic Way
- 8646 W Florence Dr
- 8480 W Merriton Ct
- 3577 Chandlery Place
- 8696 W Helen Dr
- 3255 S Rulon St
- 8624 W Lamplight Ln
- 8829 W Amtrac Ln
- 3458 S Underhill Rd
- 8277 W Cascade View Way Unit 74
- 3182 S 8800 W
- Highbridge 2 Plan at Arbor Park
- Highbridge 3 Plan at Arbor Park
- Morningside Sunrise Plan at Arbor Park
- Cityline 1 Plan at Arbor Park
- Morningside Horizon Plan at Arbor Park
- Cityline 2 Plan at Arbor Park
- Midtown Plan at Arbor Park
- Highbridge 1 Plan at Arbor Park
- Cityline 3 Plan at Arbor Park
- 8357 W Aleen Ave
- 8525 W Elk Mountain Rd
- 8816 W Florence Dr
- 3180 S Breeze Dr
- 8279 W Arbor Park Dr
- 2842 S 8440 W
- 8578 W Bowie Dr
- 8548 W Henderson Way
- 4032 S Dry Hollow Ln
- 2640 S Table Butte Ln
- 7390 W Candis Place
- 6823 W Crest St
- 3595 S Feulner Dr
- 6512 W 4100 S
- 3982 S Contadora Ln
- 4296 S 6180 W
- 4441 S Wynridge Ln
- 2606 Anna Caroline Dr
- 5149 W Ct
- 2785 S Winsted Way
