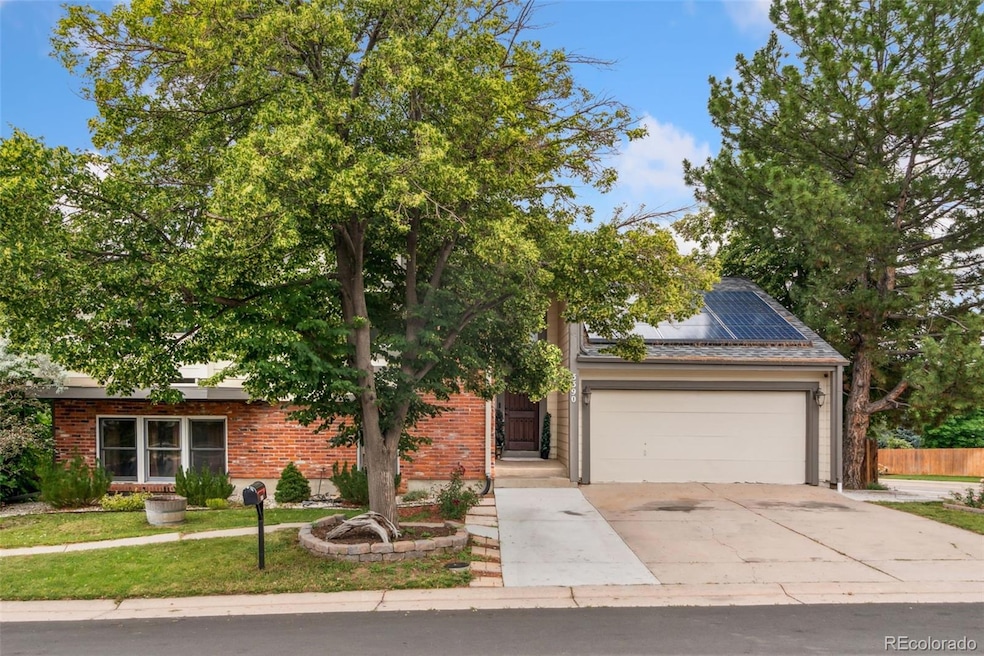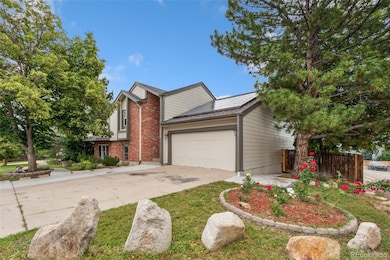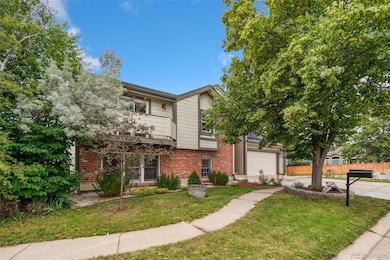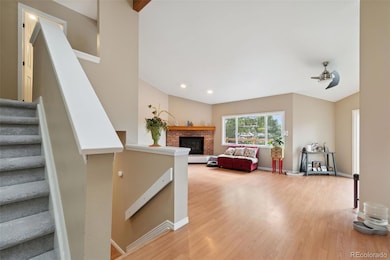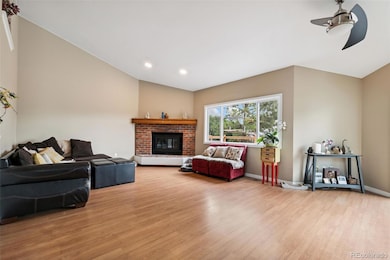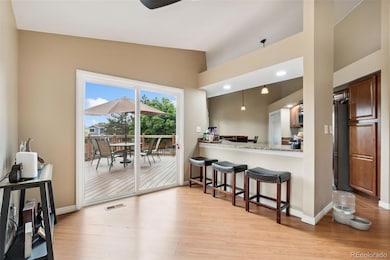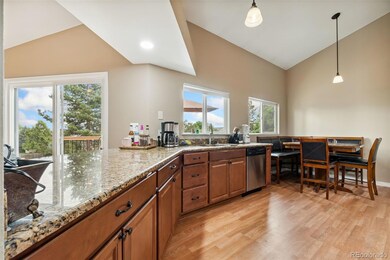3390 S Ensenada Way Aurora, CO 80013
Seven Hills NeighborhoodEstimated payment $3,436/month
Highlights
- Located in a master-planned community
- Corner Lot
- Granite Countertops
- Smoky Hill High School Rated A-
- High Ceiling
- No HOA
About This Home
Welcome to this beautifully updated 4-level home on a spacious corner lot in the desirable Seven Lakes subdivision! Built in 1983, this well-maintained property combines comfort, efficiency, and location. Enjoy lower utility bills with a fully transferable leased solar system, keeping your summer electricity costs low. The home also features a new roof and gutters (installed in 2024), fresh exterior paint completed just 3 months ago, interior paint finished just last month and double-pane window throughout. You'll also love the new carpet (just installed) in both the primary and second bedroom upstairs. The AC and furnace are only 6 years old, offering year-round comfort and peace of mind. The highlight of the backyard is a spacious 575 sq ft Trex deck, ideal for hosting summer BBQs or simply relaxing outdoors. Located in the highly sought-after Cherry Creek School District, this home is just minutes from Quincy Reservoir, parks, shopping, dining, and public transportation—only a 3-minute walk to the bus stop and less than 5 miles to the light rail. Don’t miss out on this move-in-ready gem offering updates, convenience, and a prime location!
Listing Agent
LoKation Brokerage Email: UlyRealty@gmail.com,305-801-1212 License #100104361 Listed on: 06/27/2025

Home Details
Home Type
- Single Family
Est. Annual Taxes
- $2,407
Year Built
- Built in 1983
Lot Details
- 8,886 Sq Ft Lot
- South Facing Home
- Property is Fully Fenced
- Corner Lot
- Level Lot
- Many Trees
Parking
- 2 Car Attached Garage
Home Design
- Composition Roof
- Cement Siding
Interior Spaces
- Multi-Level Property
- Furnished or left unfurnished upon request
- High Ceiling
- Ceiling Fan
- Double Pane Windows
- Family Room
- Living Room with Fireplace
- Laminate Flooring
- Finished Basement
- 1 Bedroom in Basement
Kitchen
- Oven
- Microwave
- Granite Countertops
Bedrooms and Bathrooms
- 5 Bedrooms
- Walk-In Closet
Laundry
- Laundry Room
- Dryer
- Washer
Home Security
- Carbon Monoxide Detectors
- Fire and Smoke Detector
Schools
- Arrowhead Elementary School
- Horizon Middle School
- Eaglecrest High School
Utilities
- Forced Air Heating and Cooling System
- Baseboard Heating
- Heating System Uses Natural Gas
- Natural Gas Connected
- Gas Water Heater
- High Speed Internet
- Cable TV Available
Community Details
- No Home Owners Association
- Sevek Lakes #05 Subdivision
- Located in a master-planned community
Listing and Financial Details
- Assessor Parcel Number 197534408003
Map
Home Values in the Area
Average Home Value in this Area
Tax History
| Year | Tax Paid | Tax Assessment Tax Assessment Total Assessment is a certain percentage of the fair market value that is determined by local assessors to be the total taxable value of land and additions on the property. | Land | Improvement |
|---|---|---|---|---|
| 2024 | $2,407 | $34,800 | -- | -- |
| 2023 | $2,407 | $34,800 | $0 | $0 |
| 2022 | $2,097 | $28,953 | $0 | $0 |
| 2021 | $2,110 | $28,953 | $0 | $0 |
| 2020 | $1,877 | $26,133 | $0 | $0 |
| 2019 | $1,811 | $26,133 | $0 | $0 |
| 2018 | $1,667 | $22,615 | $0 | $0 |
| 2017 | $1,643 | $22,615 | $0 | $0 |
| 2016 | $1,518 | $19,590 | $0 | $0 |
| 2015 | $1,445 | $19,590 | $0 | $0 |
| 2014 | -- | $14,861 | $0 | $0 |
| 2013 | -- | $14,590 | $0 | $0 |
Property History
| Date | Event | Price | List to Sale | Price per Sq Ft |
|---|---|---|---|---|
| 08/15/2025 08/15/25 | Price Changed | $610,000 | -2.4% | $222 / Sq Ft |
| 07/10/2025 07/10/25 | Price Changed | $625,000 | -3.8% | $227 / Sq Ft |
| 06/27/2025 06/27/25 | For Sale | $650,000 | -- | $236 / Sq Ft |
Purchase History
| Date | Type | Sale Price | Title Company |
|---|---|---|---|
| Interfamily Deed Transfer | -- | None Available | |
| Warranty Deed | $267,500 | Stewart Title | |
| Special Warranty Deed | $177,525 | None Available | |
| Trustee Deed | -- | None Available | |
| Warranty Deed | $232,500 | Guardian Title | |
| Warranty Deed | $189,500 | Land Title | |
| Warranty Deed | $138,000 | -- | |
| Deed | -- | -- | |
| Deed | -- | -- | |
| Deed | -- | -- | |
| Deed | -- | -- | |
| Deed | -- | -- | |
| Deed | -- | -- | |
| Deed | -- | -- | |
| Deed | -- | -- | |
| Deed | -- | -- | |
| Deed | -- | -- |
Mortgage History
| Date | Status | Loan Amount | Loan Type |
|---|---|---|---|
| Open | $214,000 | New Conventional | |
| Previous Owner | $177,525 | VA | |
| Previous Owner | $186,000 | No Value Available | |
| Previous Owner | $188,241 | FHA | |
| Previous Owner | $134,203 | FHA |
Source: REcolorado®
MLS Number: 8179708
APN: 1975-34-4-08-003
- 3361 S Ensenada Way
- 19775 E Girard Dr
- 3247 S Ensenada Way
- 3226 S Danube St
- 3653 S Flanders St
- 3260 S Espana Cir
- 19398 E Eastman Place
- 19875 E Girard Ave
- 3517 S Fundy Ct
- 3617 S Fundy Way
- 3674 S Flanders St
- 3677 S Flanders St
- 3593 S Gibralter Cir
- 19830 E Eldorado Dr
- 3114 S Danube St
- 18950 E Kent Cir
- 3136 S Cathay Cir
- 3367 S Argonne Ct
- 3796 S Ceylon Way
- 19660 E Loyola Cir
- 3382 S Biscay Way
- 3681 S Danube Cir
- 3674 S Cathay St
- 19090 E Columbia Place
- 19797 E Dartmouth Ave
- 2977 S Bahama St
- 19891 E Dartmouth Ave
- 18622 E Columbia Place
- 3844 S Gibralter St
- 3500-3610 S Zeno Way
- 3955 S Flanders Way
- 18984 E Mercer Dr
- 20426 E Flora Dr
- 18773 E Napa Dr
- 2853 S Biscay Ct
- 3013 S Halifax St
- 2875 S Tower Way
- 19401 E Navarro Dr
- 3973 S Bahama St
- 3231 S Waco Ct
