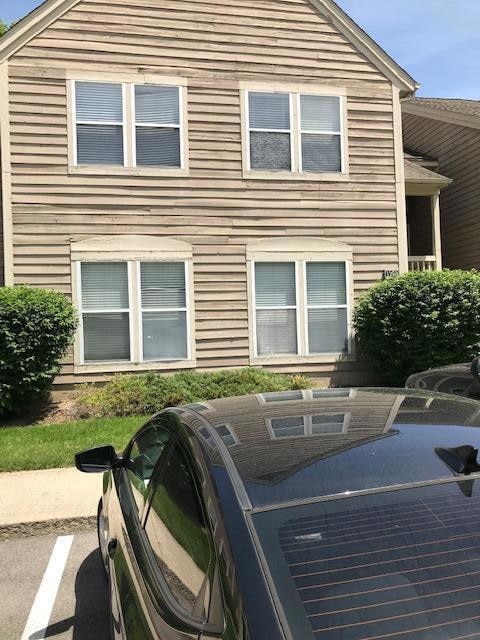3390 Smiley's Corner Hilliard, OH 43026
Mill Run Neighborhood
2
Beds
2
Baths
1,152
Sq Ft
436
Sq Ft Lot
Highlights
- Clubhouse
- Deck
- Great Room
- Hilliard Tharp Sixth Grade Elementary School Rated A-
- Ranch Style House
- Community Pool
About This Home
A TOP LEVEL ONE STORY SPACIOUS UNIT WITH A CATHEDRAL CEILING, STAINLESS STEEL APPLIANCES, GRANITE COUNTR TOPS, NEWER
PLUSH CARPET IN THIS WELL LOCATED RESIDENTIAL COMMUNITY CLOSE TO SHOPPING, THE SCIOTO RIVER AND 10 MINUTES DRIVE FROM OSU. THERE IS A CLUBHOUSE, SWIMMING POOL, TENNIS COURTS AND A PARK WITH 3 SMALL LAKES AND WALKING AND BIKE PATHS.
Condo Details
Home Type
- Condominium
Est. Annual Taxes
- $3,180
Year Built
- Built in 1988
Parking
- Off-Street Parking
Home Design
- Ranch Style House
- Slab Foundation
Interior Spaces
- 1,152 Sq Ft Home
- Wood Burning Fireplace
- Insulated Windows
- Great Room
- Carpet
Kitchen
- Gas Range
- Microwave
- Dishwasher
Bedrooms and Bathrooms
- 2 Bedrooms
- 2 Full Bathrooms
Laundry
- Laundry on main level
- Washer and Dryer Hookup
Utilities
- Forced Air Heating and Cooling System
- Heating System Uses Gas
- Gas Water Heater
Additional Features
- Deck
- 1 Common Wall
Listing and Financial Details
- Security Deposit $1,200
- Property Available on 9/1/22
- No Smoking Allowed
- 12 Month Lease Term
- Assessor Parcel Number 560-272196
Community Details
Recreation
- Tennis Courts
- Community Pool
- Park
- Bike Trail
Additional Features
- Application Fee Required
- Clubhouse
Map
Source: Columbus and Central Ohio Regional MLS
MLS Number: 225030604
APN: 560-272196
Nearby Homes
- 3409 Eastwoodlands Trail Unit 3409
- 3427 Eastwoodlands Trail Unit 3427
- 3574 Fishinger Mill Dr Unit 3574
- 3566 Fishinger Mill Dr Unit 3566
- 3705 Hilliard Station Rd Unit 3705
- 3526 Fishinger Mill Dr
- 3450 Fishinger Mill Dr
- 3622 Fishinger Mill Dr Unit 3622
- 3797 Mill Stream Dr Unit 17
- 3535 Polley Rd
- 3828 Falls Circle Dr Unit 22
- 3204 Galway Crossing Dr
- 3197 Dunlavin Glen Rd
- 3523 Watergrass Hill Dr
- 3217 Glenellen Ct
- 3722 Rochfort Bridge Dr
- 3434 Fishinger Rd
- 3259 Smiley Rd
- 3456 Merrydawn Dr
- 3488 Kerry Ct
- 3280 Mill Run Dr
- 3388 Fishinger Mill Dr Unit 3388
- 3300 Darby Glen Blvd
- 4609 Paxton Dr S
- 4115 Britton Pkwy
- 4727 Jeannette Rd
- 4455 Condor Dr
- 2820 Margate Rd
- 4674 Leap Ct
- 2663 Charing Rd
- 2394 Fishinger Rd
- 5022 Stoneybrook Blvd Unit 8B
- 5022 Stoneybrook Blvd
- 2299 River Oaks Dr
- 2958 Badger Dr
- 2591 Olde Hill Ct N
- 2581 Walcutt Rd
- 2211 Dublin Rd
- 2295 Shrewsbury Rd
- 5011 Hidden View Dr

