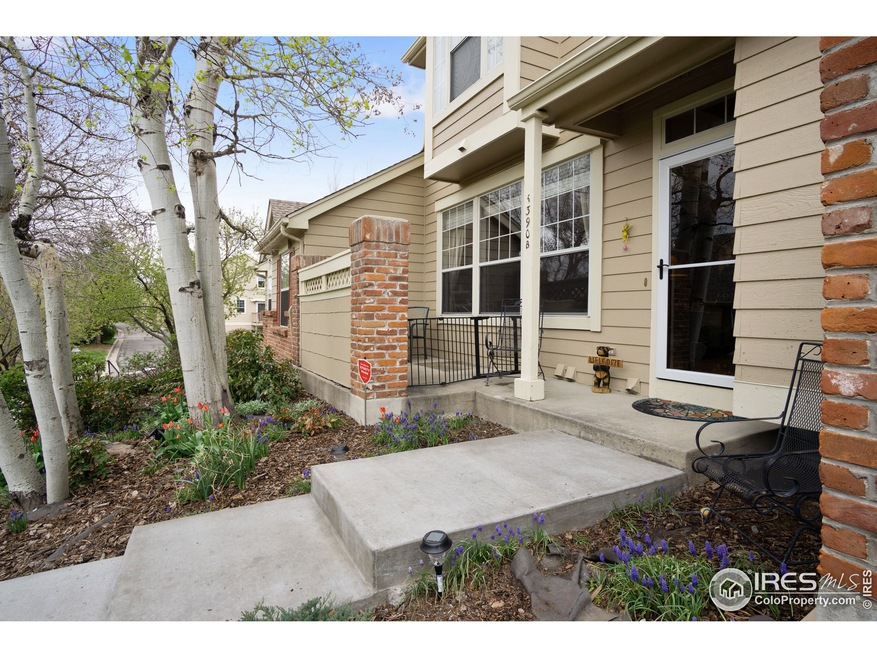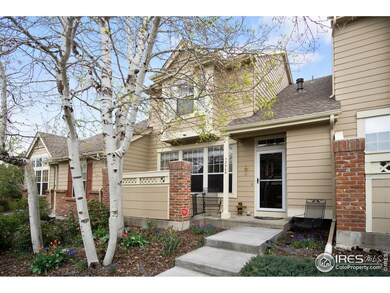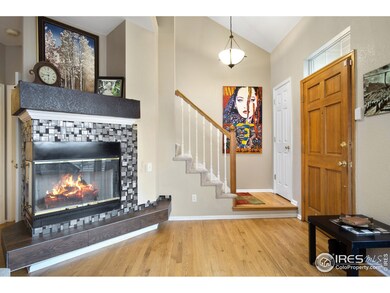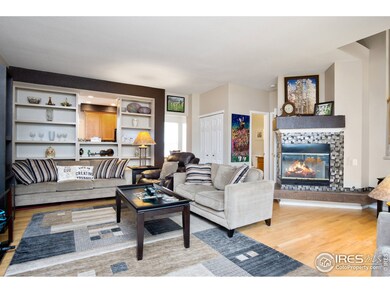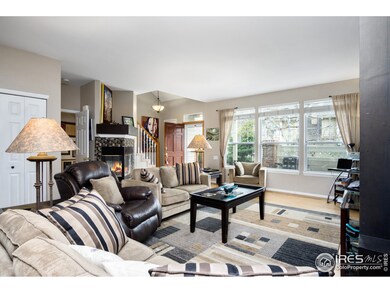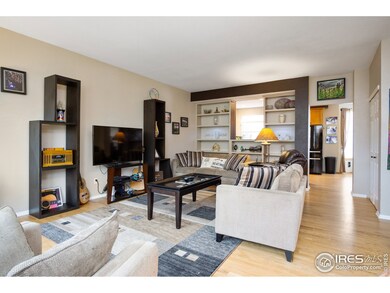
3390 W 98th Place Unit B Westminster, CO 80031
Hyland Greens NeighborhoodHighlights
- Clubhouse
- Community Pool
- 2 Car Attached Garage
- Wood Flooring
- Tennis Courts
- Eat-In Kitchen
About This Home
As of June 2019Fabulous townhome in desirable NorthPark neighborhood. Hardwood floors throughout the main level, corner gas log fpl in LR with custom design tiles. Huge kitchen w/gorgeous granite, plenty of cabinet space, new faucet, sink, newer appliances. 1/2 bath on main fully remodeled. Upper floor include 2 large master bedrooms, space for office w/storage & WA/DR included. Master suite has a full 5pc bath & large walk-in closet w/cedar floors. Bsmt is fully finished.
Last Agent to Sell the Property
Merima Huseljic
RE/MAX Alliance-Wadsworth Listed on: 05/06/2019

Last Buyer's Agent
Non-IRES Agent
Non-IRES
Townhouse Details
Home Type
- Townhome
Est. Annual Taxes
- $2,256
Year Built
- Built in 1994
HOA Fees
- $285 Monthly HOA Fees
Parking
- 2 Car Attached Garage
- Garage Door Opener
Home Design
- Composition Roof
- Composition Shingle
Interior Spaces
- 1,982 Sq Ft Home
- 2-Story Property
- Gas Log Fireplace
- Window Treatments
- Partial Basement
Kitchen
- Eat-In Kitchen
- Electric Oven or Range
- Self-Cleaning Oven
- Microwave
- Dishwasher
- Disposal
Flooring
- Wood
- Carpet
Bedrooms and Bathrooms
- 2 Bedrooms
Laundry
- Laundry on upper level
- Dryer
- Washer
Schools
- Rocky Mountain Elementary School
- Silver Hills Middle School
- Northglenn High School
Additional Features
- Patio
- Forced Air Heating and Cooling System
Listing and Financial Details
- Assessor Parcel Number R0045818
Community Details
Overview
- Association fees include trash, snow removal, maintenance structure, water/sewer
- Northparks Subdivision
Amenities
- Clubhouse
Recreation
- Tennis Courts
- Community Pool
Ownership History
Purchase Details
Home Financials for this Owner
Home Financials are based on the most recent Mortgage that was taken out on this home.Purchase Details
Home Financials for this Owner
Home Financials are based on the most recent Mortgage that was taken out on this home.Purchase Details
Home Financials for this Owner
Home Financials are based on the most recent Mortgage that was taken out on this home.Purchase Details
Home Financials for this Owner
Home Financials are based on the most recent Mortgage that was taken out on this home.Similar Homes in the area
Home Values in the Area
Average Home Value in this Area
Purchase History
| Date | Type | Sale Price | Title Company |
|---|---|---|---|
| Warranty Deed | $350,000 | First American Title | |
| Warranty Deed | $305,000 | None Available | |
| Warranty Deed | $170,000 | Land Title | |
| Warranty Deed | $128,162 | Land Title |
Mortgage History
| Date | Status | Loan Amount | Loan Type |
|---|---|---|---|
| Open | $338,000 | New Conventional | |
| Previous Owner | $140,000 | New Conventional | |
| Previous Owner | $152,000 | Fannie Mae Freddie Mac | |
| Previous Owner | $39,000 | Credit Line Revolving | |
| Previous Owner | $39,000 | Credit Line Revolving | |
| Previous Owner | $161,600 | Unknown | |
| Previous Owner | $136,000 | No Value Available | |
| Previous Owner | $115,100 | No Value Available | |
| Closed | $25,500 | No Value Available |
Property History
| Date | Event | Price | Change | Sq Ft Price |
|---|---|---|---|---|
| 07/30/2025 07/30/25 | For Sale | $475,000 | +35.7% | $240 / Sq Ft |
| 01/30/2020 01/30/20 | Off Market | $350,000 | -- | -- |
| 10/31/2019 10/31/19 | Off Market | $350,000 | -- | -- |
| 06/21/2019 06/21/19 | Sold | $350,000 | +0.6% | $177 / Sq Ft |
| 05/13/2019 05/13/19 | Pending | -- | -- | -- |
| 05/11/2019 05/11/19 | For Sale | $348,000 | 0.0% | $176 / Sq Ft |
| 05/11/2019 05/11/19 | Pending | -- | -- | -- |
| 05/06/2019 05/06/19 | For Sale | $348,000 | -- | $176 / Sq Ft |
Tax History Compared to Growth
Tax History
| Year | Tax Paid | Tax Assessment Tax Assessment Total Assessment is a certain percentage of the fair market value that is determined by local assessors to be the total taxable value of land and additions on the property. | Land | Improvement |
|---|---|---|---|---|
| 2024 | $2,678 | $28,320 | $5,940 | $22,380 |
| 2023 | $2,649 | $30,920 | $4,600 | $26,320 |
| 2022 | $2,606 | $24,010 | $4,730 | $19,280 |
| 2021 | $2,606 | $24,010 | $4,730 | $19,280 |
| 2020 | $2,588 | $24,310 | $4,860 | $19,450 |
| 2019 | $2,593 | $24,310 | $4,860 | $19,450 |
| 2018 | $2,256 | $20,460 | $2,090 | $18,370 |
| 2017 | $1,319 | $20,460 | $2,090 | $18,370 |
| 2016 | $1,004 | $17,740 | $2,310 | $15,430 |
| 2015 | $1,002 | $9,780 | $1,270 | $8,510 |
| 2014 | -- | $7,110 | $1,150 | $5,960 |
Agents Affiliated with this Home
-
Clint Conley
C
Seller's Agent in 2025
Clint Conley
Keller Williams DTC
4 Total Sales
-
Sean T Ready

Seller Co-Listing Agent in 2025
Sean T Ready
Keller Williams DTC
(813) 326-6074
97 Total Sales
-
M
Seller's Agent in 2019
Merima Huseljic
RE/MAX
-
N
Buyer's Agent in 2019
Non-IRES Agent
CO_IRES
Map
Source: IRES MLS
MLS Number: 880207
APN: 1719-17-3-24-018
- 9869 Julian Way Unit B
- 9877 Grove St Unit C
- 9948 King St
- 9957 Grove Way Unit F
- 9874 Grove St Unit B
- 3701 W 98th Place
- 3310 W 95th Ave
- 3190 W 95th Ave
- 9850 N Federal Blvd Unit 59
- 9642 Meade Ct
- 9590 Lowell Blvd
- 3762 W 99th Ave
- 2925 Hawk St Unit 88
- 2960 Alder St Unit 341
- 9623 Meade Ct
- 9545 Lowell Blvd
- 2940 Hawk St Unit 78
- 3656 W 100th Ave
- 10003 Irving St
- 3341 W 94th Ave
