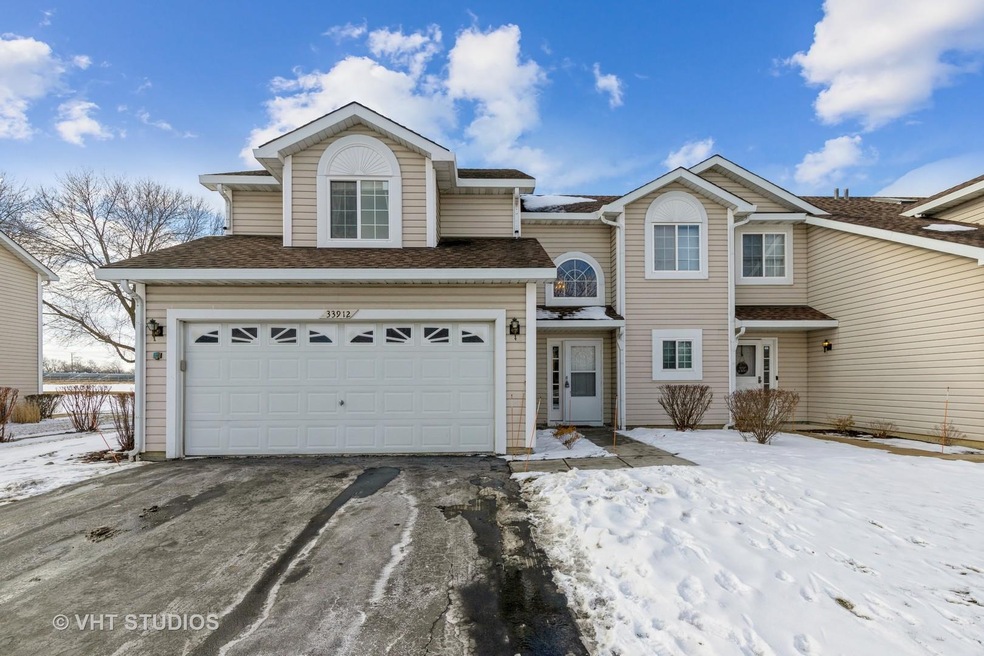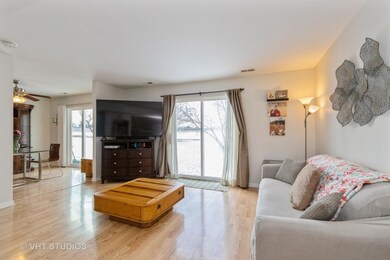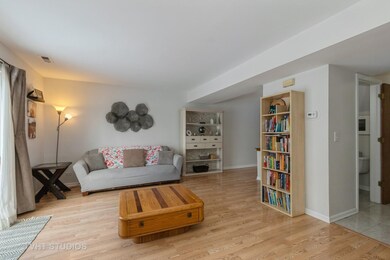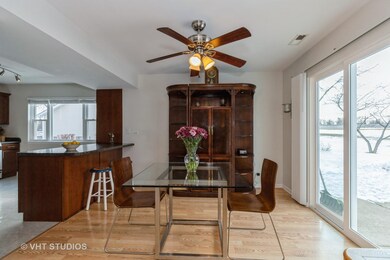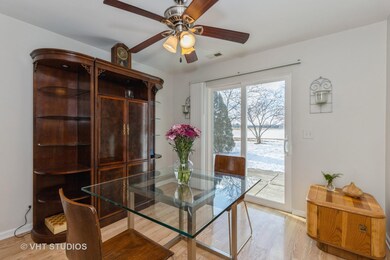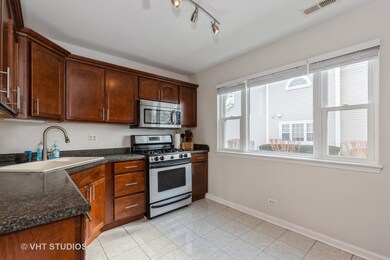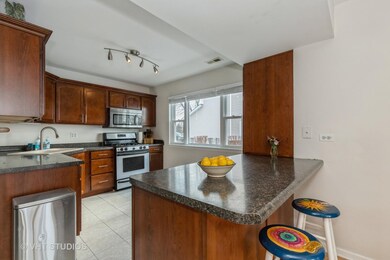
33912 N Berwick Ln Unit 4A Gurnee, IL 60031
Highlights
- Stainless Steel Appliances
- 2 Car Attached Garage
- Patio
- Woodland Elementary School Rated A-
- Soaking Tub
- Living Room
About This Home
As of April 2022No showings after 5 pm on Sunday February 13th. Please submit highest and best by 7 pm on 2/13. This 2-story end-unit townhome is beautiful & spacious with tons of sunlight. This home has 3 bedrooms, 1.1 baths, and a 2 car attached garage. Stainless steel appliances and cherry cabinets in the kitchen. The main level has pergo laminate hardwood floors and the upstairs has new vinyl plank wood floors. Numerous updates which include: furnace, AC, hot water heater, dishwasher, bathrooms, windows, plank floors & fresh paint. Close to schools & parks.
Last Agent to Sell the Property
@properties Christie's International Real Estate License #475143890 Listed on: 02/09/2022

Last Buyer's Agent
@properties Christie's International Real Estate License #475174754

Townhouse Details
Home Type
- Townhome
Est. Annual Taxes
- $4,459
Year Built
- Built in 1995
HOA Fees
- $328 Monthly HOA Fees
Parking
- 2 Car Attached Garage
- Garage Door Opener
- Driveway
- Parking Included in Price
Home Design
- Asphalt Roof
- Vinyl Siding
- Concrete Perimeter Foundation
Interior Spaces
- 1,728 Sq Ft Home
- 2-Story Property
- Blinds
- Drapes & Rods
- Living Room
- Dining Room
- Open Floorplan
- Laminate Flooring
Kitchen
- Range
- Microwave
- Freezer
- Dishwasher
- Stainless Steel Appliances
- Disposal
Bedrooms and Bathrooms
- 3 Bedrooms
- 3 Potential Bedrooms
- Dual Sinks
- Soaking Tub
- Separate Shower
Laundry
- Laundry in unit
- Dryer
- Washer
Outdoor Features
- Patio
- Outdoor Grill
Schools
- Woodland Elementary School
- Woodland Middle School
- Warren Township High School
Utilities
- Forced Air Heating and Cooling System
- Heating System Uses Natural Gas
- Lake Michigan Water
Listing and Financial Details
- Homeowner Tax Exemptions
Community Details
Overview
- Association fees include water, insurance, exterior maintenance, lawn care, scavenger, snow removal
- Leanne Eveland Association, Phone Number (815) 526-4041
- Property managed by Northwest Property Management
Pet Policy
- Dogs and Cats Allowed
Ownership History
Purchase Details
Purchase Details
Home Financials for this Owner
Home Financials are based on the most recent Mortgage that was taken out on this home.Purchase Details
Home Financials for this Owner
Home Financials are based on the most recent Mortgage that was taken out on this home.Purchase Details
Home Financials for this Owner
Home Financials are based on the most recent Mortgage that was taken out on this home.Purchase Details
Home Financials for this Owner
Home Financials are based on the most recent Mortgage that was taken out on this home.Similar Homes in Gurnee, IL
Home Values in the Area
Average Home Value in this Area
Purchase History
| Date | Type | Sale Price | Title Company |
|---|---|---|---|
| Deed | -- | None Listed On Document | |
| Warranty Deed | $118,000 | None Available | |
| Warranty Deed | $205,000 | First American Title | |
| Warranty Deed | $170,000 | -- | |
| Trustee Deed | $127,000 | -- |
Mortgage History
| Date | Status | Loan Amount | Loan Type |
|---|---|---|---|
| Previous Owner | $88,000 | New Conventional | |
| Previous Owner | $174,000 | New Conventional | |
| Previous Owner | $182,750 | Unknown | |
| Previous Owner | $184,500 | Adjustable Rate Mortgage/ARM | |
| Previous Owner | $173,298 | VA | |
| Previous Owner | $110,869 | Unknown | |
| Previous Owner | $100,000 | FHA |
Property History
| Date | Event | Price | Change | Sq Ft Price |
|---|---|---|---|---|
| 04/13/2022 04/13/22 | Sold | $225,000 | 0.0% | $130 / Sq Ft |
| 02/21/2022 02/21/22 | For Sale | -- | -- | -- |
| 02/14/2022 02/14/22 | Off Market | $225,000 | -- | -- |
| 02/14/2022 02/14/22 | Pending | -- | -- | -- |
| 02/09/2022 02/09/22 | For Sale | $230,000 | +94.9% | $133 / Sq Ft |
| 02/11/2015 02/11/15 | Sold | $118,000 | -0.8% | $68 / Sq Ft |
| 10/21/2014 10/21/14 | Pending | -- | -- | -- |
| 09/24/2014 09/24/14 | For Sale | $119,000 | +0.8% | $69 / Sq Ft |
| 07/15/2014 07/15/14 | Pending | -- | -- | -- |
| 07/11/2014 07/11/14 | Off Market | $118,000 | -- | -- |
| 05/30/2014 05/30/14 | For Sale | $119,000 | +0.8% | $69 / Sq Ft |
| 05/12/2014 05/12/14 | Off Market | $118,000 | -- | -- |
| 05/03/2014 05/03/14 | For Sale | $119,000 | -- | $69 / Sq Ft |
Tax History Compared to Growth
Tax History
| Year | Tax Paid | Tax Assessment Tax Assessment Total Assessment is a certain percentage of the fair market value that is determined by local assessors to be the total taxable value of land and additions on the property. | Land | Improvement |
|---|---|---|---|---|
| 2024 | $4,697 | $74,098 | $8,438 | $65,660 |
| 2023 | $4,723 | $65,481 | $7,457 | $58,024 |
| 2022 | $4,723 | $57,177 | $7,457 | $49,720 |
| 2021 | $4,584 | $54,883 | $7,158 | $47,725 |
| 2020 | $4,550 | $55,118 | $6,982 | $48,136 |
| 2019 | $4,459 | $53,518 | $6,779 | $46,739 |
| 2018 | $3,009 | $39,051 | $4,862 | $34,189 |
| 2017 | $3,011 | $37,932 | $4,723 | $33,209 |
| 2016 | $2,984 | $36,243 | $4,513 | $31,730 |
| 2015 | $2,949 | $34,373 | $4,280 | $30,093 |
| 2014 | $5,652 | $56,000 | $4,223 | $51,777 |
| 2012 | $5,336 | $56,429 | $4,255 | $52,174 |
Agents Affiliated with this Home
-
Laura Rivera

Seller's Agent in 2022
Laura Rivera
@ Properties
(312) 213-7844
6 in this area
29 Total Sales
-
Nannette Porter

Buyer's Agent in 2022
Nannette Porter
@ Properties
(847) 651-6671
36 in this area
169 Total Sales
-
J
Seller's Agent in 2015
John Oertel
Compass
Map
Source: Midwest Real Estate Data (MRED)
MLS Number: 11310126
APN: 07-29-100-040
- 33626 N Greentree Rd
- 17613 W Meadowbrook Dr
- 33485 N Mill Rd
- 33661 N Royal Oak Ln Unit 101
- 17825 W Cheyenne Ct
- 33720 N Royal Oak Ln Unit 206
- 34036 N White Oak Ln Unit 47D
- 34062 N Sulkey Dr
- 17429 W Chestnut Ln Unit 13A
- 34451 N Saddle Ln
- 17357 W Maple Ln Unit 24E
- 33648 N Oakland Dr
- 18254 W Meander Dr
- 33467 N Gagewood Ln
- 420 Capital Ln
- 17404 W Walnut Ln Unit 2C
- 17474 W Hickory Ln
- 18602 W Meander Dr
- 34271 N Tangueray Dr
- 18587 W Meander Dr
