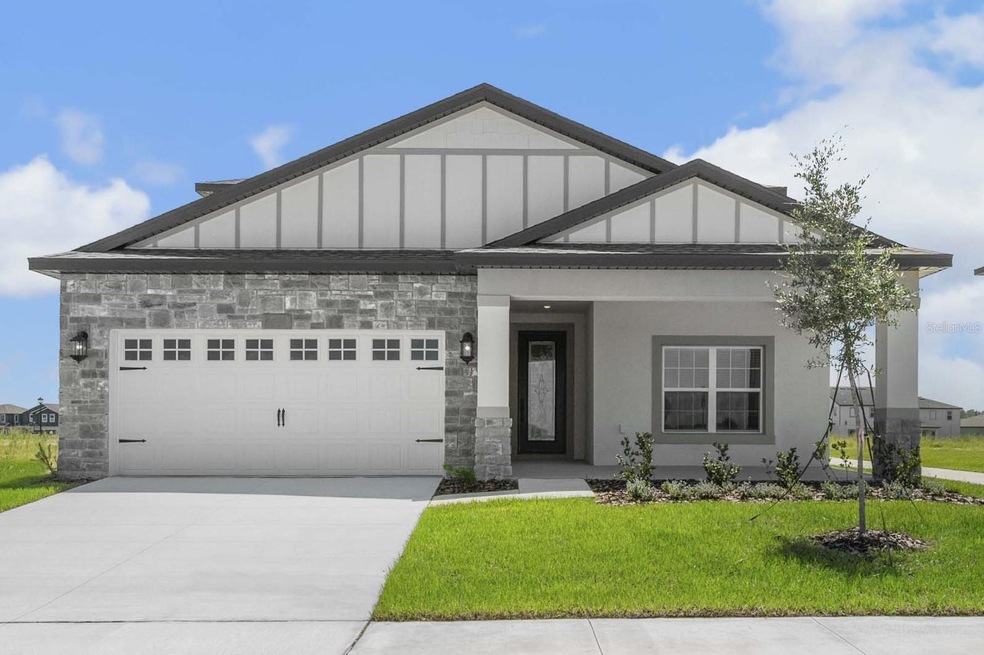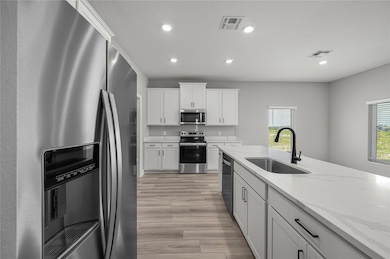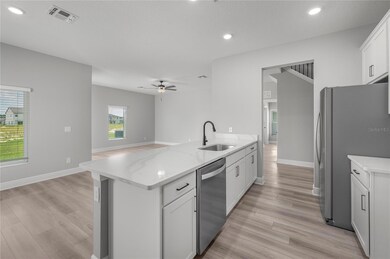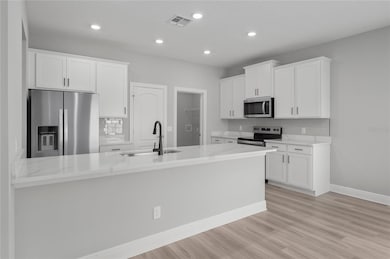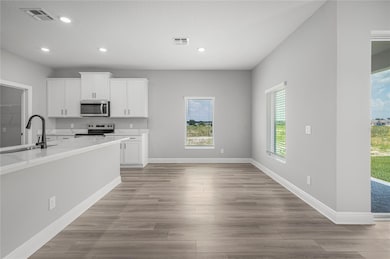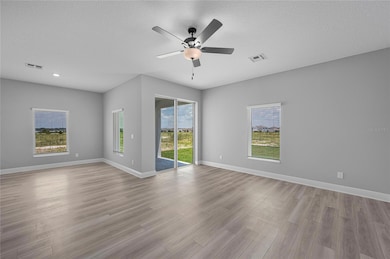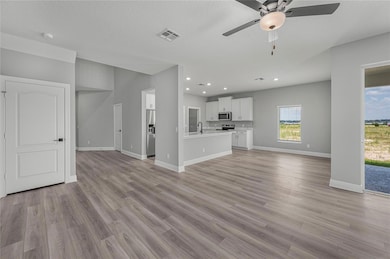3392 Chinotto Dr Lake Alfred, FL 33850
Estimated payment $2,847/month
Highlights
- Lake Front
- New Construction
- Traditional Architecture
- Fishing Pier
- Open Floorplan
- Main Floor Primary Bedroom
About This Home
Pre-Construction. To be built. Discover the Jasmine at Gum Lake Preserve, a spacious two-story, five-bedroom, two-and-a-half-bath home perfectly positioned on a beautiful lakefront lot. This inviting floor plan features an open-concept layout where the kitchen, dining area, and living room come together to create a warm and welcoming space ideal for gatherings and everyday living. The chef-ready kitchen shines with quartz countertops, a subway tile backsplash, sleek white cabinets with matte black hardware, stainless steel appliances, and a generous walk-in pantry. A versatile flex room on the first floor offers endless possibilities, perfect as a home office, playroom, or additional sitting area. Upstairs, a large game room provides the perfect spot for movie nights, relaxing, or family fun. All five bedrooms offer comfortable space to spread out, and the upstairs secondary bathroom includes a dual-sink vanity for added convenience. The home comes complete with smart home features, energy-efficient upgrades like double-pane windows and a programmable thermostat, and professional front yard landscaping at no extra cost. Outside, enjoy a covered front porch and a relaxing back patio with peaceful views of the lake, giving you the perfect vantage point for tranquil sunsets and serene evenings. Located in the scenic lakeside community of Gum Lake Preserve, residents enjoy access to a community boat ramp, fishing pier, walking trails, picnic areas, a children’s playground, a pond, a community gazebo, and convenient nearby dining and shopping. With quick access to I-4, commuting to Orlando or Tampa is easy and efficient. Don’t miss the chance to own this stunning lakefront home — schedule your private tour today
Listing Agent
Gayle Van Wagenen
LGI REALTY- FLORIDA, LLC Brokerage Phone: 904-449-3938 License #3075192 Listed on: 11/14/2025
Home Details
Home Type
- Single Family
Est. Annual Taxes
- $1,113
Year Built
- New Construction
Lot Details
- 5,815 Sq Ft Lot
- Lake Front
- East Facing Home
- Mature Landscaping
- Irrigation Equipment
- Landscaped with Trees
- Property is zoned MPUD
HOA Fees
- $40 Monthly HOA Fees
Parking
- 2 Car Attached Garage
- Garage Door Opener
- Driveway
Home Design
- Home in Pre-Construction
- Home is estimated to be completed on 4/30/26
- Traditional Architecture
- Slab Foundation
- Shingle Roof
- Block Exterior
- Stone Siding
- Stucco
Interior Spaces
- 2,461 Sq Ft Home
- 2-Story Property
- Open Floorplan
- High Ceiling
- Ceiling Fan
- Double Pane Windows
- ENERGY STAR Qualified Windows with Low Emissivity
- Insulated Windows
- Blinds
- Sliding Doors
- Family Room Off Kitchen
- Combination Dining and Living Room
- Den
- Bonus Room
- Game Room
- Inside Utility
- Lake Views
- Attic Ventilator
Kitchen
- Walk-In Pantry
- Range
- Recirculated Exhaust Fan
- Microwave
- Ice Maker
- Dishwasher
- Stone Countertops
- Solid Wood Cabinet
- Disposal
Flooring
- Carpet
- Luxury Vinyl Tile
Bedrooms and Bathrooms
- 5 Bedrooms
- Primary Bedroom on Main
- Walk-In Closet
- Pedestal Sink
- Bathtub with Shower
- Shower Only
Laundry
- Laundry Room
- Washer and Electric Dryer Hookup
Home Security
- Fire and Smoke Detector
- Pest Guard System
Outdoor Features
- Fishing Pier
- Access To Pond
- Access To Lake
- Covered Patio or Porch
- Exterior Lighting
Schools
- Lake Alfred Elementary School
- Stambaugh Middle School
- Auburndale High School
Utilities
- Central Air
- Heat Pump System
- Vented Exhaust Fan
- Thermostat
- Underground Utilities
- Electric Water Heater
- High Speed Internet
- Phone Available
- Cable TV Available
Listing and Financial Details
- Home warranty included in the sale of the property
- Visit Down Payment Resource Website
- Tax Lot 80
- Assessor Parcel Number 26-27-20-489403-000800
Community Details
Overview
- Association fees include ground maintenance
- Melrose Management Association
- Built by LGI Homes Florida LLC
- Gum Lake Preserve Subdivision, Jamine Floorplan
- The community has rules related to allowable golf cart usage in the community
Recreation
- Community Playground
- Park
- Trails
Map
Home Values in the Area
Average Home Value in this Area
Tax History
| Year | Tax Paid | Tax Assessment Tax Assessment Total Assessment is a certain percentage of the fair market value that is determined by local assessors to be the total taxable value of land and additions on the property. | Land | Improvement |
|---|---|---|---|---|
| 2025 | -- | $58,000 | $58,000 | -- |
Property History
| Date | Event | Price | List to Sale | Price per Sq Ft |
|---|---|---|---|---|
| 11/14/2025 11/14/25 | For Sale | $514,900 | -- | $209 / Sq Ft |
Source: Stellar MLS
MLS Number: TB8448339
APN: 26-27-20-489403-000800
- 3492 Chinotto Dr
- 3330 Chinotto Dr
- 3364 Chinotto Dr
- 3448 Chinotto Dr
- 3384 Chinotto Dr
- 3356 Chinotto Dr
- 3334 Chinotto Dr
- 3488 Chinotto Dr
- 3348 Chinotto Dr
- 3368 Chinotto Dr
- 3340 Chinotto Dr
- 3352 Chinotto Dr
- 3388 Chinotto Dr
- 3344 Chinotto Dr
- 3318 Chinotto Dr
- 3343 Chinotto Dr
- 3331 Chinotto Dr
- 3335 Chinotto Dr
- 3339 Chinotto Dr
- 3319 Chinotto Dr
- 3484 Chinotto Dr
- 3460 Chinotto Dr
- 3493 Chinotto Dr
- 3779 Bergamot Blvd
- 3884 Corsican Ln
- 3869 Corsican Ln
- 3853 Corsican Place
- 3857 Corsican Place
- 3877 Corsican Place
- 3881 Corsican Place
- 3480 Chinotto Cir
- 580 Pine Tree Blvd
- 377 Sierra Mike Blvd
- 471 Pine Tree Blvd
- 104 Royal Fern Dr
- 688 Griffon Ave
- 120 Royal Fern Dr
- 615 Mariana Ct
- 236 Woodsage Place
- 651 Mariana Ct
