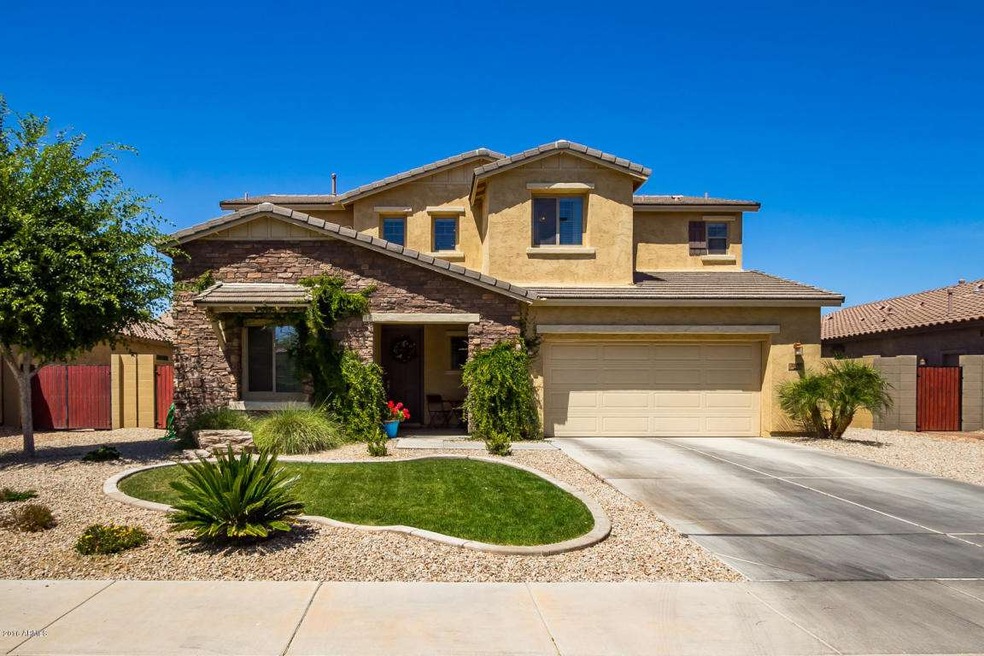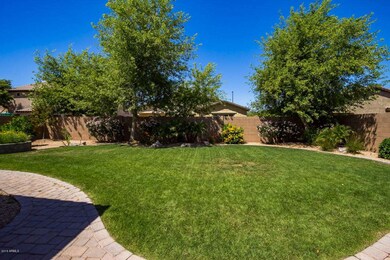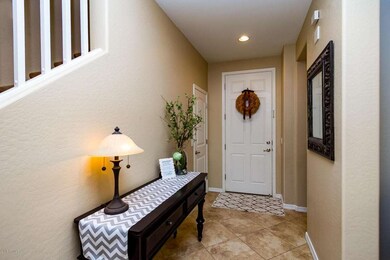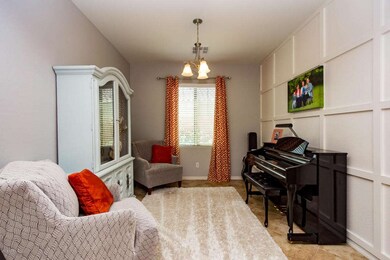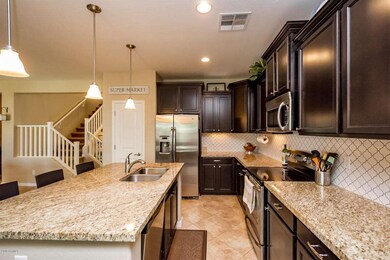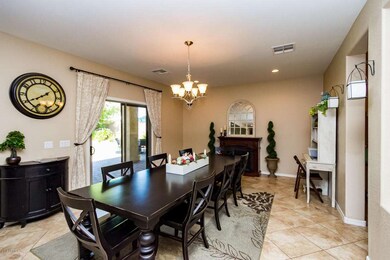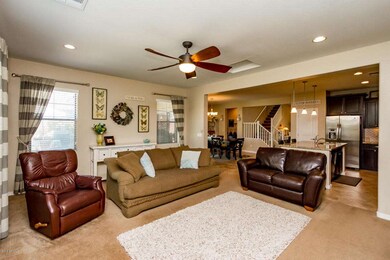
3392 E Zion Way Chandler, AZ 85249
South Chandler NeighborhoodHighlights
- Gated Community
- Mountain View
- Granite Countertops
- Audrey & Robert Ryan Elementary School Rated A
- Santa Barbara Architecture
- 3-minute walk to Quail Springs Community Park
About This Home
As of July 2018Best Home On Tour! What Else Can We Say About This Well-Designed Grant Floorplan In Quail Springs Gated Community! Not Only Is It Immaculately Maintained But The Finishes Are Absolutely Beautiful! The Private Entry To The Home Keeps Your Living Area Hidden From Unexpected Guests. 18'' Diagonally-Laid Tile Leads You Back To The Formal Living Area With Batten Board Accents. Gorgeous Cool Tones Adorn The Walls Of This Home, As Well As White, Wainscot-Panel Doors Throughout! Notice All The Brightness Of This Home, When You Approach The Kitchen Which Features Rich Espresso Cabinetry, Bull-Nosed Venetian Gold Granite & Contrasting White Quatrefoil-Tile Backsplash. The L-Shaped Living Area Here Keep Things Moving In A Busy Household And Works Nicely While Entertaining. Bedroom 5 & Full Bath Are Down With 4 More, Including The Master, Upstairs. The White Stair Rail Adds To The Beauty And Provides A 360 Degree View Of The Halls Upstairs. Huge Loft Is Large Enough For Work & Play Space, Bath 2 Features Double Vanity, Upstairs Laundry Ensures Organization With Space For Hanging Clothes & Plenty Of Shelving. The Master Bedroom Features Windows All Around, His & Her Closets, Separate Garden Tub & Shower, Raised Double Vanity & A Door To The Bath Area For The Early Riser. Outback You Will Find A Ceiling Fan Above The Extended Paver Patio & Walkway Leading To The Raised Garden Bed, Mature Shrubs & Trees (Such As Orange, Lime & Grapefruit), Access Gate On West Side Of Yard & Double Gate On East Side. Don't Miss The Mudroom That Meets You From The 3-Car Tandem Garage (Shelving On East Wall Conveys), Soft Water Loop & Gas Water Heater. This SRP PowerWise Home Includes Increased R-Value Insulation. This Community Is Walking Distance To Ryan Elementary, The Recently Complete Citrus Vista Park As Well As The New Sprouts & Upcoming Fry's Marketplace! All This & No Waiting For Construction!
Last Agent to Sell the Property
Sage Valley Properties License #BR506867000 Listed on: 04/22/2016
Home Details
Home Type
- Single Family
Est. Annual Taxes
- $2,387
Year Built
- Built in 2010
Lot Details
- 7,875 Sq Ft Lot
- Block Wall Fence
- Front and Back Yard Sprinklers
- Sprinklers on Timer
- Private Yard
- Grass Covered Lot
HOA Fees
- $118 Monthly HOA Fees
Parking
- 3 Car Direct Access Garage
- 2 Open Parking Spaces
- Tandem Parking
- Garage Door Opener
Home Design
- Santa Barbara Architecture
- Wood Frame Construction
- Tile Roof
- Stone Exterior Construction
- Stucco
Interior Spaces
- 2,744 Sq Ft Home
- 2-Story Property
- Ceiling height of 9 feet or more
- Ceiling Fan
- Double Pane Windows
- Low Emissivity Windows
- Mountain Views
- Security System Owned
Kitchen
- Breakfast Bar
- Built-In Microwave
- Kitchen Island
- Granite Countertops
Flooring
- Carpet
- Tile
Bedrooms and Bathrooms
- 5 Bedrooms
- Primary Bathroom is a Full Bathroom
- 3 Bathrooms
- Dual Vanity Sinks in Primary Bathroom
- Bathtub With Separate Shower Stall
Outdoor Features
- Covered patio or porch
Schools
- Audrey & Robert Ryan Elementary School
- Willie & Coy Payne Jr. High Middle School
- Perry High School
Utilities
- Refrigerated Cooling System
- Zoned Heating
- Water Softener
- High Speed Internet
- Cable TV Available
Listing and Financial Details
- Tax Lot 120
- Assessor Parcel Number 304-74-318
Community Details
Overview
- Association fees include ground maintenance, street maintenance
- Spectrum Management Association, Phone Number (480) 386-0090
- Built by Meritage Homes
- Quail Springs Subdivision, Grant Floorplan
Recreation
- Community Playground
- Bike Trail
Security
- Gated Community
Ownership History
Purchase Details
Home Financials for this Owner
Home Financials are based on the most recent Mortgage that was taken out on this home.Purchase Details
Home Financials for this Owner
Home Financials are based on the most recent Mortgage that was taken out on this home.Purchase Details
Home Financials for this Owner
Home Financials are based on the most recent Mortgage that was taken out on this home.Similar Homes in the area
Home Values in the Area
Average Home Value in this Area
Purchase History
| Date | Type | Sale Price | Title Company |
|---|---|---|---|
| Warranty Deed | $385,000 | Old Republic Title Agency | |
| Warranty Deed | $340,000 | Driggs Title Agency Inc | |
| Special Warranty Deed | $288,120 | First American Title Ins Co |
Mortgage History
| Date | Status | Loan Amount | Loan Type |
|---|---|---|---|
| Open | $115,000 | Commercial | |
| Closed | $170,000 | Credit Line Revolving | |
| Closed | $135,000 | New Conventional | |
| Previous Owner | $323,000 | New Conventional | |
| Previous Owner | $270,793 | FHA | |
| Previous Owner | $284,290 | FHA |
Property History
| Date | Event | Price | Change | Sq Ft Price |
|---|---|---|---|---|
| 10/25/2019 10/25/19 | Rented | $2,499 | 0.0% | -- |
| 10/04/2019 10/04/19 | Under Contract | -- | -- | -- |
| 09/27/2019 09/27/19 | Price Changed | $2,499 | -2.0% | $1 / Sq Ft |
| 09/25/2019 09/25/19 | Price Changed | $2,550 | -5.5% | $1 / Sq Ft |
| 09/18/2019 09/18/19 | For Rent | $2,699 | 0.0% | -- |
| 07/27/2018 07/27/18 | Sold | $385,000 | -2.5% | $140 / Sq Ft |
| 06/23/2018 06/23/18 | Pending | -- | -- | -- |
| 06/19/2018 06/19/18 | Price Changed | $395,000 | -2.9% | $144 / Sq Ft |
| 06/11/2018 06/11/18 | Price Changed | $406,800 | -1.2% | $148 / Sq Ft |
| 06/01/2018 06/01/18 | Price Changed | $411,800 | -1.2% | $150 / Sq Ft |
| 05/23/2018 05/23/18 | Price Changed | $416,800 | -0.7% | $152 / Sq Ft |
| 05/09/2018 05/09/18 | Price Changed | $419,800 | -1.2% | $153 / Sq Ft |
| 04/25/2018 04/25/18 | For Sale | $425,000 | +25.0% | $155 / Sq Ft |
| 07/11/2016 07/11/16 | Sold | $340,000 | -2.6% | $124 / Sq Ft |
| 06/04/2016 06/04/16 | Pending | -- | -- | -- |
| 05/20/2016 05/20/16 | Price Changed | $349,000 | -1.7% | $127 / Sq Ft |
| 05/04/2016 05/04/16 | Price Changed | $355,000 | -1.4% | $129 / Sq Ft |
| 04/22/2016 04/22/16 | For Sale | $360,000 | -- | $131 / Sq Ft |
Tax History Compared to Growth
Tax History
| Year | Tax Paid | Tax Assessment Tax Assessment Total Assessment is a certain percentage of the fair market value that is determined by local assessors to be the total taxable value of land and additions on the property. | Land | Improvement |
|---|---|---|---|---|
| 2025 | $2,715 | $38,531 | -- | -- |
| 2024 | $3,513 | $36,696 | -- | -- |
| 2023 | $3,513 | $52,550 | $10,510 | $42,040 |
| 2022 | $3,403 | $40,030 | $8,000 | $32,030 |
| 2021 | $3,491 | $37,750 | $7,550 | $30,200 |
| 2020 | $3,471 | $35,050 | $7,010 | $28,040 |
| 2019 | $3,350 | $30,180 | $6,030 | $24,150 |
| 2018 | $2,744 | $28,270 | $5,650 | $22,620 |
| 2017 | $2,560 | $28,120 | $5,620 | $22,500 |
| 2016 | $2,453 | $28,770 | $5,750 | $23,020 |
| 2015 | $2,387 | $27,830 | $5,560 | $22,270 |
Agents Affiliated with this Home
-
J
Seller's Agent in 2019
John Jarvis
On Q Property Management
-

Buyer's Agent in 2019
Stacey Miller
Rentals America
(602) 570-9561
-
C
Seller's Agent in 2018
Clay Bellinger
Gentry Real Estate
(480) 510-5912
2 in this area
17 Total Sales
-

Buyer's Agent in 2018
Kristy Jaramillo
Realty One Group
(480) 213-9377
30 Total Sales
-

Seller's Agent in 2016
Elizabeth Martin
Sage Valley Properties
(480) 200-2133
21 Total Sales
-

Buyer's Agent in 2016
Joseph Vadakkel
DPR Realty
(480) 926-2727
1 in this area
6 Total Sales
Map
Source: Arizona Regional Multiple Listing Service (ARMLS)
MLS Number: 5432221
APN: 304-74-318
- 3344 E Grand Canyon Dr
- 3445 E Grand Canyon Dr
- 3407 E Glacier Place
- 4067 S White Dr
- 2901 E Iris Dr
- 4453 S Huachuca Way
- 3173 E Canyon Way
- 3884 S Wilson Dr
- xxxxx E Ocotillo Rd
- 3994 E Grand Canyon Place
- 3990 E Iris Dr
- 3332 E Powell Place
- 2960 E Sunrise Place
- 2514 E Grand Canyon Dr
- 4135 E Grand Canyon Dr
- 3809 E Lynx Place
- 3330 S Gilbert Rd Unit 1072
- 3330 S Gilbert Rd Unit 2062
- 3330 S Gilbert Rd Unit 2066
- 3330 S Gilbert Rd Unit 2018
