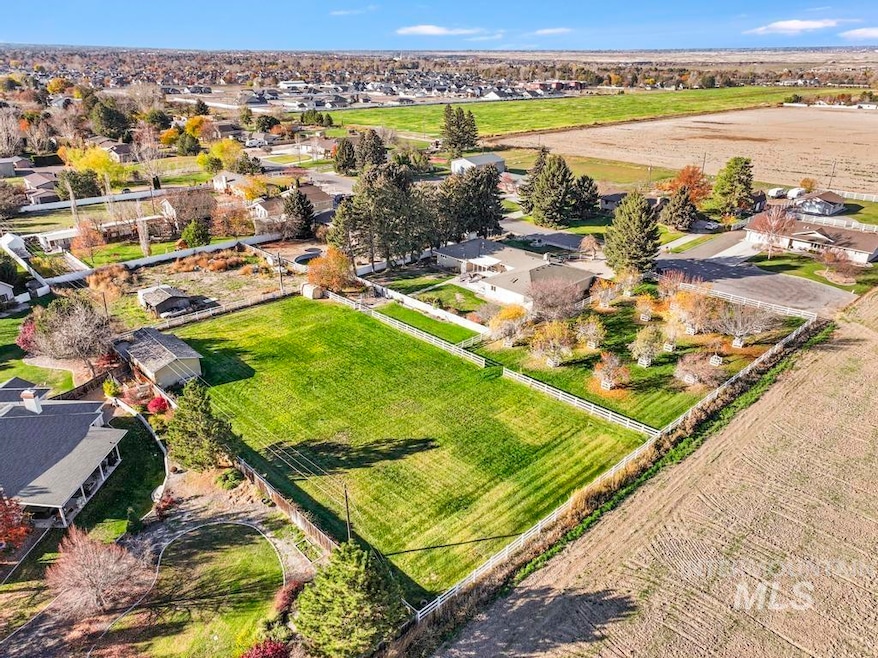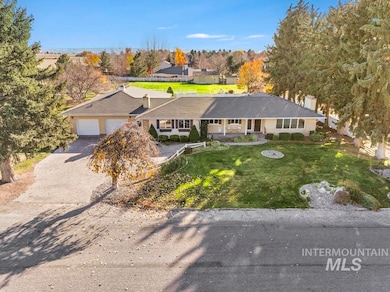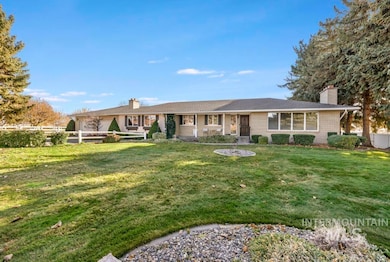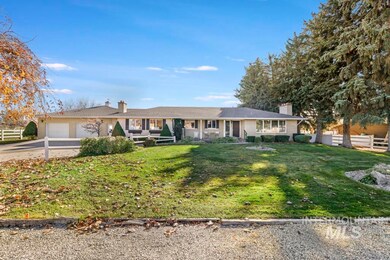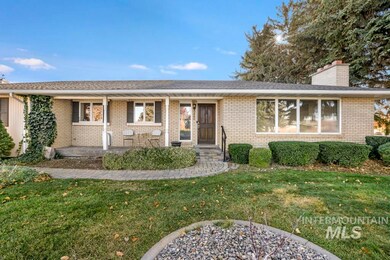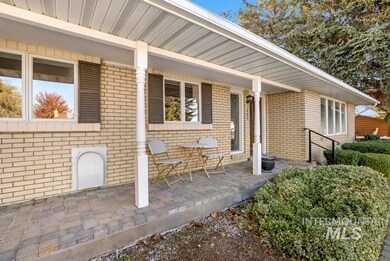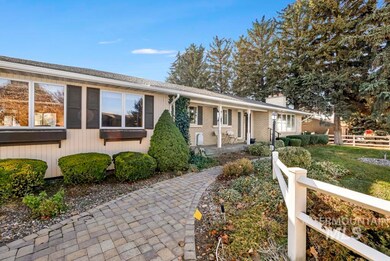3392 Highlawn Dr Twin Falls, ID 83301
Estimated payment $4,615/month
Highlights
- Barn
- Horses Allowed in Community
- RV Access or Parking
- Vera C. O'Leary Middle School Rated A-
- Spa
- Two Primary Bedrooms
About This Home
Absolute GEM- Executive brick home on 1.60 acres in one of NE Twin Falls’ most incredible locations! Tucked away on a quiet dead-end street, this spacious and timeless home offers a loveable mix of country charm and in-town convenience. Wood-cased windows capture incredible natural light and highlight the home’s craftsmanship. Nearly 5,000 sq ft featuring 6 bedrooms, 4 baths, 2 family rooms, (including 2 primary suites) Outstanding quality throughout with built-ins, incredible storage, and an oversized finished garage. Enjoy peaceful outdoor living on the huge deck with firepit and potting bench, surrounded by massive mature landscaping. The property includes a barn, shop, orchard, garden area, pasture for animals, and a large orchard—your own private retreat with space for everything. Thoughtfully maintained and loved by one family for decades, this home is truly move-in ready and built to last. The setting, space, and craftsmanship make it one of Twin Falls’ most special properties! New granite countertops, awesome custom wood cabinetry, and beautiful wood floors. 3 fireplaces. The large main level family room is nothing short of space and comfort with a wood burning fireplace, wood beams, built ins, mini fridge and wet bar. You wont believe what you see with the main primary suite- attached office area w/more built-ins, and space for a library, tv room, walk in closet w/vanity.
Listing Agent
Westerra Real Estate Group Brokerage Phone: 208-733-7653 Listed on: 11/14/2025
Home Details
Home Type
- Single Family
Est. Annual Taxes
- $4,787
Year Built
- Built in 1968
Lot Details
- 1.67 Acre Lot
- Lot Dimensions are 306x169
- Dog Run
- Vinyl Fence
- Sprinkler System
- Garden
Parking
- 2 Car Attached Garage
- Driveway
- Open Parking
- RV Access or Parking
Home Design
- Brick Exterior Construction
- Frame Construction
- Composition Roof
Interior Spaces
- 1-Story Property
- Plumbed for Central Vacuum
- Skylights
- Wood Burning Stove
- Gas Fireplace
- Great Room
- Family Room
- Formal Dining Room
- Den
- Basement
Kitchen
- Breakfast Bar
- Built-In Oven
- Built-In Range
- Microwave
- Dishwasher
- Granite Countertops
- Disposal
Flooring
- Wood
- Carpet
- Concrete
- Tile
- Vinyl
Bedrooms and Bathrooms
- 6 Bedrooms | 4 Main Level Bedrooms
- Double Master Bedroom
- Split Bedroom Floorplan
- En-Suite Primary Bedroom
- Walk-In Closet
- 4 Bathrooms
- Double Vanity
- Spa Bath
- Walk-in Shower
Accessible Home Design
- Roll-in Shower
- Grab Bar In Bathroom
Outdoor Features
- Spa
- Shop
Schools
- Pillar Falls Elementary School
- O'leary Middle School
- Twin Falls High School
Farming
- Barn
- Chicken Farm
Utilities
- Forced Air Heating and Cooling System
- Heating System Uses Natural Gas
- Heat Pump System
- 220 Volts
- Well
- Septic Tank
- Cable TV Available
Community Details
- Horses Allowed in Community
Listing and Financial Details
- Assessor Parcel Number RPO3801002021A
Map
Home Values in the Area
Average Home Value in this Area
Tax History
| Year | Tax Paid | Tax Assessment Tax Assessment Total Assessment is a certain percentage of the fair market value that is determined by local assessors to be the total taxable value of land and additions on the property. | Land | Improvement |
|---|---|---|---|---|
| 2025 | $4,283 | $839,518 | $163,814 | $675,704 |
| 2024 | $4,283 | $839,119 | $163,814 | $675,305 |
| 2023 | $3,365 | $741,334 | $163,814 | $577,520 |
| 2022 | $5,194 | $811,476 | $161,572 | $649,904 |
| 2021 | $5,071 | $632,790 | $80,342 | $552,448 |
| 2020 | $5,128 | $555,890 | $80,342 | $475,548 |
| 2019 | $5,303 | $538,192 | $80,342 | $457,850 |
| 2018 | $4,996 | $490,906 | $51,203 | $439,703 |
| 2017 | $4,861 | $461,898 | $51,203 | $410,695 |
| 2016 | $4,675 | $439,258 | $0 | $0 |
| 2015 | $4,705 | $439,258 | $51,203 | $388,055 |
| 2012 | -- | $422,752 | $0 | $0 |
Property History
| Date | Event | Price | List to Sale | Price per Sq Ft |
|---|---|---|---|---|
| 11/14/2025 11/14/25 | For Sale | $800,000 | -- | $159 / Sq Ft |
Source: Intermountain MLS
MLS Number: 98967641
APN: RPO3801002021AA
- 3192 Crescent Moon Rd
- 530 Full Moon Way
- 546 Full Moon Way
- 562 Full Moon Way
- 3160 Crescent Moon Rd
- 547 Full Moon Way
- 3119 Crescent Moon Rd
- 654 Full Moon Way
- 682 Full Moon Way
- 696 Full Moon Way
- 3157 Blue Moon Rd
- 515 Moonbeam Way
- 3145 Moonrise Rd
- 781 Midnight Sun Loop
- 704 Midnight Sun
- 3180 Addison Ave E
- 2828 Sunray Loop
- 3254 E 4000 N
- 2960 Evening Sun Dr
- 2943 Sunlight Rd
- 210 Carriage Ln N
- 2148 Candlewood Ave
- 402 Honeycrisp Rd
- 2140 Elizabeth Blvd Unit 31D
- 1857 9th Ave E
- 212 Juniper St N
- 432 Locust St N
- 347 Lenore St Unit 3
- 1636 Targhee Dr
- 833 Shoshone St N
- 702 Filer Ave Unit 498 Fillmore
- 1311 Kimberly Meadows Rd
- 665 Heyburn Ave Unit 1101 and 2201
- 665 Heyburn Ave Unit 1105
- 415 2nd Ave E Unit 27
- 151 2nd Ave E
- 477 Jackson St
- 629 Quincy St
- 472 Jefferson St
- 651 2nd Ave N
