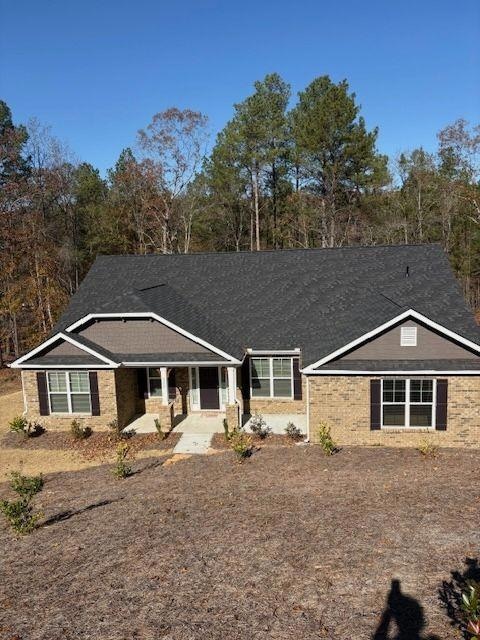3392 Milan Ct Douglasville, GA 30135
Anneewakee NeighborhoodEstimated payment $2,910/month
Highlights
- New Construction
- Clubhouse
- Traditional Architecture
- Holly Springs Elementary School Rated A-
- Wooded Lot
- Main Floor Primary Bedroom
About This Home
Welcome to your next home in the highly sought-after Tuscany Hills community—a perfect blend of comfort, space, and modern living. This beautifully designed 3,040 sq ft residence features 5 spacious bedrooms and 3.5 baths, offering the ideal layout for families of all sizes. Step inside an inviting open-concept floor plan that flows effortlessly from living to dining, making everyday life and entertaining easy. The flexible upstairs space, complete with a private bedroom and full bath, is perfect for guests, multigenerational living, or a dedicated home office or game room. Enjoy Georgia living at its finest with a covered lanai, perfect for outdoor dining, relaxing evenings, or hosting gatherings. Thoughtfully placed for privacy and comfort, this home provides ample space to grow while maintaining intimate, cozy living areas. Whether you're building a future or settling into one, Tuscany Hills offers a warm, welcoming community and the lifestyle you’ve been searching for. Tuscany Hills is ready to welcome you home—schedule your showing today.
Home Details
Home Type
- Single Family
Est. Annual Taxes
- $138
Year Built
- Built in 2024 | New Construction
Lot Details
- 0.94 Acre Lot
- Lot Dimensions are 217 x 308 x 96 x 41 x 68
- Cul-De-Sac
- Landscaped
- Irregular Lot
- Steep Slope
- Wooded Lot
HOA Fees
- $83 Monthly HOA Fees
Home Design
- Traditional Architecture
- Slab Foundation
- Shingle Roof
- Stone Siding
- Three Sided Brick Exterior Elevation
- HardiePlank Type
Interior Spaces
- 3,040 Sq Ft Home
- 1.5-Story Property
- Crown Molding
- Double Pane Windows
- Family Room with Fireplace
- Formal Dining Room
- Bonus Room
- Neighborhood Views
Kitchen
- Open to Family Room
- Eat-In Kitchen
- Walk-In Pantry
- Gas Oven
- Gas Cooktop
- Microwave
- Dishwasher
Flooring
- Carpet
- Luxury Vinyl Tile
Bedrooms and Bathrooms
- 5 Bedrooms | 4 Main Level Bedrooms
- Primary Bedroom on Main
- Walk-In Closet
- Dual Vanity Sinks in Primary Bathroom
- Separate Shower in Primary Bathroom
Laundry
- Laundry Room
- 220 Volts In Laundry
Home Security
- Carbon Monoxide Detectors
- Fire and Smoke Detector
Parking
- Garage
- Garage Door Opener
Schools
- Holly Springs - Douglas Elementary School
- Chapel Hill - Douglas Middle School
- New Manchester High School
Utilities
- Central Heating and Cooling System
- Underground Utilities
- 220 Volts in Garage
- Tankless Water Heater
- Septic Tank
- High Speed Internet
- Phone Available
- Cable TV Available
Additional Features
- Energy-Efficient Appliances
- Covered Patio or Porch
Listing and Financial Details
- Home warranty included in the sale of the property
- Tax Lot 2
- Assessor Parcel Number 00960150038
Community Details
Overview
- $1,000 Initiation Fee
- Adams Homes Association
- Tuscany Hills Subdivision
Amenities
- Clubhouse
Recreation
- Pickleball Courts
- Community Pool
- Dog Park
- Trails
Map
Home Values in the Area
Average Home Value in this Area
Tax History
| Year | Tax Paid | Tax Assessment Tax Assessment Total Assessment is a certain percentage of the fair market value that is determined by local assessors to be the total taxable value of land and additions on the property. | Land | Improvement |
|---|---|---|---|---|
| 2024 | $203 | $4,400 | $4,400 | -- |
| 2023 | $203 | $4,400 | $4,400 | $0 |
| 2022 | $208 | $4,400 | $4,400 | $0 |
| 2021 | $208 | $4,400 | $4,400 | $0 |
| 2020 | $202 | $4,400 | $4,400 | $0 |
| 2019 | $192 | $4,400 | $4,400 | $0 |
| 2018 | $193 | $4,400 | $4,400 | $0 |
| 2017 | $196 | $4,400 | $4,400 | $0 |
| 2016 | $198 | $4,400 | $4,400 | $0 |
| 2015 | $227 | $4,400 | $4,400 | $0 |
| 2014 | $227 | $6,000 | $6,000 | $0 |
| 2013 | -- | $6,000 | $6,000 | $0 |
Property History
| Date | Event | Price | List to Sale | Price per Sq Ft |
|---|---|---|---|---|
| 11/28/2025 11/28/25 | Price Changed | $536,668 | +0.5% | $177 / Sq Ft |
| 10/30/2025 10/30/25 | For Sale | $533,868 | -- | $176 / Sq Ft |
Source: First Multiple Listing Service (FMLS)
MLS Number: 7674176
APN: 6015-00-9-0-038
- 3382 Milan Ct
- 3382 Milan Ct Unit LOT 3 PLAN/APPROX. S
- 3392 Milan Ct Unit LOT 2 PLAN/APPROX. S
- 3402 Milan Ct Unit LOT 1; PLAN/APPX SQF
- 3402 Milan Ct
- 5325 Vinci Place
- 5325 Vinci Place Unit 11
- 3383 Milan Ct
- 3383 Milan Ct Unit 4
- 5345 Vinci Place
- 5345 Vinci Place Unit 9
- Plan 1709 at Tuscany Hills
- Plan 2604 at Tuscany Hills
- Plan 2620 at Tuscany Hills
- Plan 2906 at Tuscany Hills
- Plan 3210 at Tuscany Hills
- Plan 3040 at Tuscany Hills
- 5326 Vinci Place
- 5326 Vinci Place Unit HOMESITE 12
- 3400 Trevi Trail Unit 6
- 5000 Wildeoak Trail
- 3475 Ridge Hill Pkwy
- 3136 Lower Creek Dr
- 3343 Clawing Hawk Way
- 3658 Arrowhead Place
- 3258 Hunting Creek Pass
- 3627 Lower Creek Dr
- 4750 Ferncrest Place
- 2991 Leatherleaf Trail
- 3140 Ridge Hill Pkwy
- 4554 Glider Cir
- 4580 Ferncrest Place
- 4691 Sterling Pointe Dr
- 4423 Pipemaker Bluff
- 3669 Buffalo Ct
- 3255 Anneewakee Falls Pkwy
- 4570 Buck Skin Way
- 4570 Buckskin Way
- 3893 Drifting Quill
- 3315 Anneewakee Falls Pkwy

