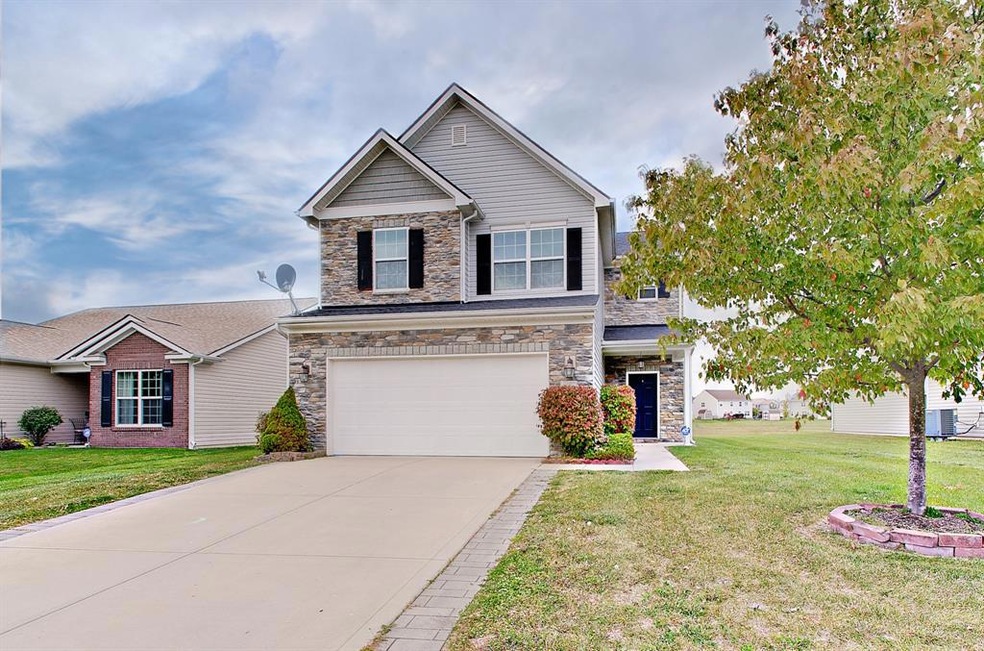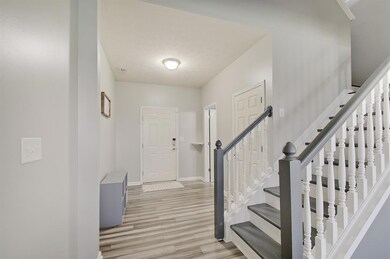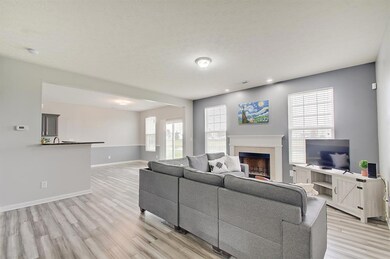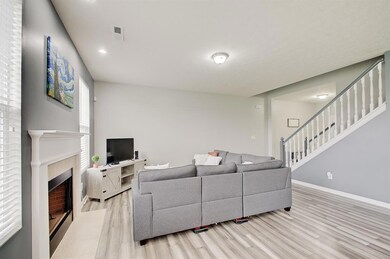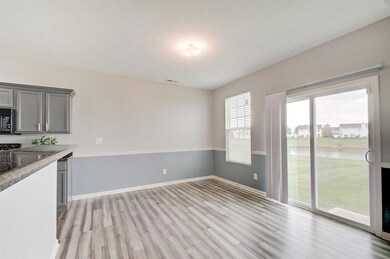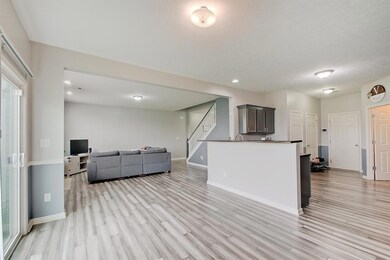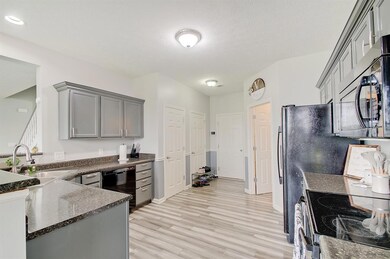
3392 Roundlake Ln Whitestown, IN 46075
Highlights
- Vaulted Ceiling
- Traditional Architecture
- Community Pool
- Perry Worth Elementary School Rated A-
- 1 Fireplace
- Formal Dining Room
About This Home
As of March 2023Welcome home to this gorgeous newly updated 2 level home. The open floor plan offers natural light throughout. The kitchen is a chef's dream with stainless steel appliance and oversized pantry. Huge bonus room located on the second floor with laundry for convenience and easy access. This home provides 3 generously sized bedrooms including an owner suite with beautiful built in closet organizer. Storage throughout home with cabinets and shelving in the garage. Beautiful setting on a pond, with a large backyard that is perfect for entertaining. Located in a great neighborhood in growing Whitestown. Close to shopping and dining. This beauty is move in ready!
Last Agent to Sell the Property
Joy Hafner
Dropped Members License #RB15000535 Listed on: 10/14/2022
Co-Listed By
Richard Sutton
Redfin Corporation License #RB18000368
Last Buyer's Agent
Ryan McDuffee
eXp Realty, LLC
Home Details
Home Type
- Single Family
Est. Annual Taxes
- $2,590
Year Built
- Built in 2011
HOA Fees
- $33 Monthly HOA Fees
Parking
- 2 Car Attached Garage
Home Design
- Traditional Architecture
- Slab Foundation
- Vinyl Construction Material
Interior Spaces
- 2-Story Property
- Vaulted Ceiling
- 1 Fireplace
- Thermal Windows
- Formal Dining Room
- Attic Access Panel
- Fire and Smoke Detector
Kitchen
- Breakfast Bar
- Electric Oven
- Microwave
- Dishwasher
- Disposal
Flooring
- Carpet
- Laminate
Bedrooms and Bathrooms
- 3 Bedrooms
Schools
- Perry Worth Elementary School
Utilities
- Forced Air Heating System
- Electric Water Heater
- Multiple Phone Lines
Additional Features
- Patio
- 60 Sq Ft Lot
Listing and Financial Details
- Tax Lot 266
- Assessor Parcel Number 060819000078028019
Community Details
Overview
- Association fees include home owners, maintenance, nature area, parkplayground
- Association Phone (317) 631-2213
- Walker Farms Subdivision
- Property managed by Community Management Services
- The community has rules related to covenants, conditions, and restrictions
Recreation
- Community Pool
Ownership History
Purchase Details
Home Financials for this Owner
Home Financials are based on the most recent Mortgage that was taken out on this home.Purchase Details
Home Financials for this Owner
Home Financials are based on the most recent Mortgage that was taken out on this home.Purchase Details
Home Financials for this Owner
Home Financials are based on the most recent Mortgage that was taken out on this home.Purchase Details
Home Financials for this Owner
Home Financials are based on the most recent Mortgage that was taken out on this home.Similar Homes in the area
Home Values in the Area
Average Home Value in this Area
Purchase History
| Date | Type | Sale Price | Title Company |
|---|---|---|---|
| Deed | $300,000 | Meridian Title Corporation | |
| Warranty Deed | -- | Meridian Title | |
| Warranty Deed | -- | None Available | |
| Warranty Deed | -- | None Available |
Mortgage History
| Date | Status | Loan Amount | Loan Type |
|---|---|---|---|
| Previous Owner | $208,000 | New Conventional | |
| Previous Owner | $238,280 | VA | |
| Previous Owner | $152,040 | New Conventional |
Property History
| Date | Event | Price | Change | Sq Ft Price |
|---|---|---|---|---|
| 03/06/2023 03/06/23 | Sold | $300,000 | -1.6% | $151 / Sq Ft |
| 02/10/2023 02/10/23 | Pending | -- | -- | -- |
| 01/27/2023 01/27/23 | Price Changed | $304,900 | -4.0% | $153 / Sq Ft |
| 01/19/2023 01/19/23 | Price Changed | $317,700 | -0.7% | $160 / Sq Ft |
| 01/03/2023 01/03/23 | Price Changed | $319,900 | -1.5% | $161 / Sq Ft |
| 12/14/2022 12/14/22 | Price Changed | $324,900 | -1.5% | $163 / Sq Ft |
| 11/12/2022 11/12/22 | Price Changed | $329,900 | -1.5% | $166 / Sq Ft |
| 10/14/2022 10/14/22 | For Sale | $334,900 | +45.6% | $168 / Sq Ft |
| 03/04/2020 03/04/20 | Sold | $230,000 | -2.1% | $116 / Sq Ft |
| 02/06/2020 02/06/20 | Pending | -- | -- | -- |
| 01/29/2020 01/29/20 | For Sale | $235,000 | +57.7% | $118 / Sq Ft |
| 02/06/2012 02/06/12 | Sold | $149,000 | 0.0% | $75 / Sq Ft |
| 12/14/2011 12/14/11 | Pending | -- | -- | -- |
| 09/09/2011 09/09/11 | For Sale | $149,000 | -- | $75 / Sq Ft |
Tax History Compared to Growth
Tax History
| Year | Tax Paid | Tax Assessment Tax Assessment Total Assessment is a certain percentage of the fair market value that is determined by local assessors to be the total taxable value of land and additions on the property. | Land | Improvement |
|---|---|---|---|---|
| 2024 | $3,379 | $294,200 | $29,600 | $264,600 |
| 2023 | $3,475 | $297,200 | $29,600 | $267,600 |
| 2022 | $3,263 | $264,900 | $29,600 | $235,300 |
| 2021 | $2,588 | $225,600 | $29,600 | $196,000 |
| 2020 | $2,493 | $215,500 | $29,600 | $185,900 |
| 2019 | $2,338 | $199,500 | $29,600 | $169,900 |
| 2018 | $2,126 | $183,200 | $29,600 | $153,600 |
| 2017 | $2,047 | $175,900 | $29,600 | $146,300 |
| 2016 | $2,043 | $174,600 | $29,600 | $145,000 |
| 2014 | $1,748 | $157,800 | $29,600 | $128,200 |
| 2013 | $1,684 | $150,600 | $29,600 | $121,000 |
Agents Affiliated with this Home
-
J
Seller's Agent in 2023
Joy Hafner
Dropped Members
-
Richard Sutton
R
Seller Co-Listing Agent in 2023
Richard Sutton
Redfin Corporation
-
R
Buyer's Agent in 2023
Ryan McDuffee
eXp Realty, LLC
-
Marcia Souers

Seller's Agent in 2020
Marcia Souers
eXp Realty, LLC
(317) 345-5337
5 in this area
268 Total Sales
-
Chris Souers

Seller Co-Listing Agent in 2020
Chris Souers
eXp Realty, LLC
(317) 440-3918
68 Total Sales
-
Robert Cowan

Buyer's Agent in 2020
Robert Cowan
F.C. Tucker Company
(317) 846-7751
67 Total Sales
Map
Source: MIBOR Broker Listing Cooperative®
MLS Number: 21888422
APN: 06-08-19-000-078.028-019
- 3558 Limelight Ln
- 3479 Paisley Point
- 3460 Limelight Ln
- 3355 Firethorn Dr
- 5925 Sterling Dr
- 3936 Sterling Dr
- 3899 Sterling Dr
- 3511 Firethorn Dr
- 3928 Riverstone Dr
- 3504 Limesprings Ln
- Dawson Plan at Haven at Whitestown
- Hampton Plan at Haven at Whitestown
- Waveland Plan at Haven at Whitestown
- Buckner Plan at Haven at Whitestown
- Addison Plan at Haven at Whitestown
- Sheffield Plan at Haven at Whitestown
- Hendricks Plan at Haven at Whitestown
- Sutcliffe Plan at Haven at Whitestown
- Payton Plan at Haven at Whitestown
- 3749 Limelight Ln
