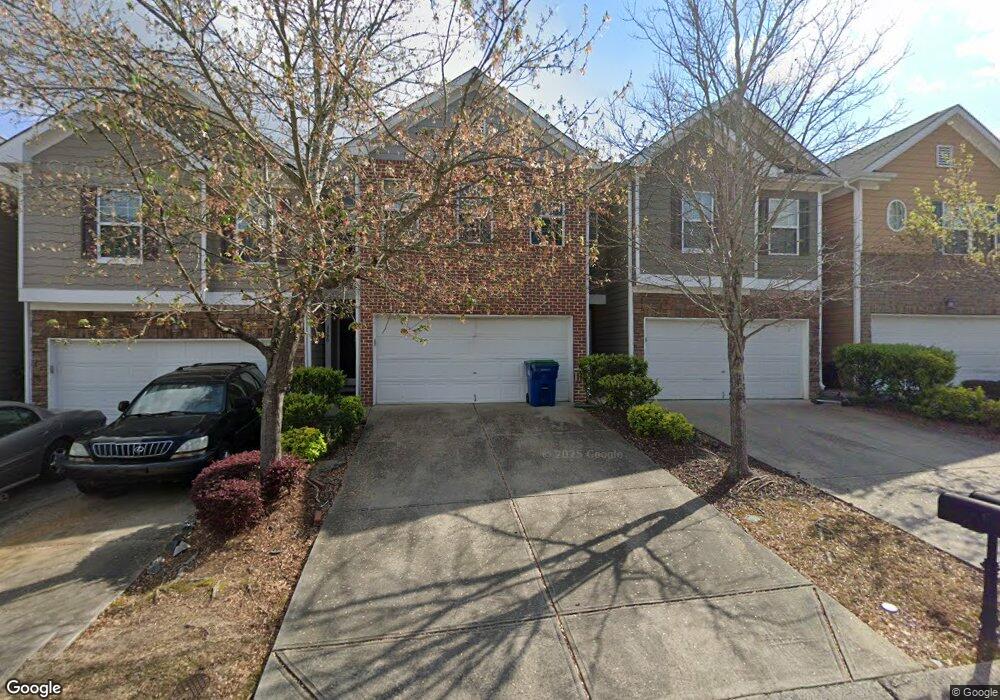3392 Sable Elm Atlanta, GA 30349
3
Beds
3
Baths
1,824
Sq Ft
--
Built
About This Home
This home is located at 3392 Sable Elm, Atlanta, GA 30349. 3392 Sable Elm is a home located in Fulton County with nearby schools including Feldwood Elementary School, Woodland Middle School, and Banneker High School.
Create a Home Valuation Report for This Property
The Home Valuation Report is an in-depth analysis detailing your home's value as well as a comparison with similar homes in the area
Home Values in the Area
Average Home Value in this Area
Tax History Compared to Growth
Map
Nearby Homes
- 3353 Sable Elm Ct
- 5440 Sable Bay Point
- 3443 Estes Dr
- 3187 Sable Run Rd
- 3464 Augusta St
- 665 Sable View Ln
- 5735 Buffington Rd
- 3393 Sable Chase Ln
- 5850 Sable Glen Rd
- 3630 Creekview Cir
- 3660 Creekview Cir
- 3480 Carriage Chase Rd
- 3670 Creekview Cir
- 3680 Creekview Cir
- 5925 Old Bill Cook Rd
- 0 Old Bill Cook Rd Unit 7585524
- 0 Old Bill Cook Rd Unit 10419455
- 5844 & 5850 Old Bill Cook Rd
- 5844 Old Bill Cook Rd
- 5735 Old Bill Cook Rd
- 3390 Sable Elm Ct
- 3390 Sable Elm Ct Unit 3390
- 3386 Sable Elm Ct Unit /384
- 3386 Sable Elm Ct
- 3386 Sable Elm Ct Unit 3386
- 3394 Sable Elm Ct
- 3394 Sable Elm Ct
- 3394 Sable Elm Ct Unit 3394
- 3382 Sable Elm Ct
- 3398 Sable Elm Ct
- 3402 Sable Elm Ct
- 3402 Sable Elm Ct Unit 3402
- 3378 Sable Elm Ct
- 5520 Sable Way
- 3374 Sable Elm Ct
- 3385 Sable Elm Ct
- 3385 Sable Elm Ct Unit 3385
- 5525 Sable Way Unit 394
- 3370 Sable Elm Ct
- 3381 Sable Elm Ct
