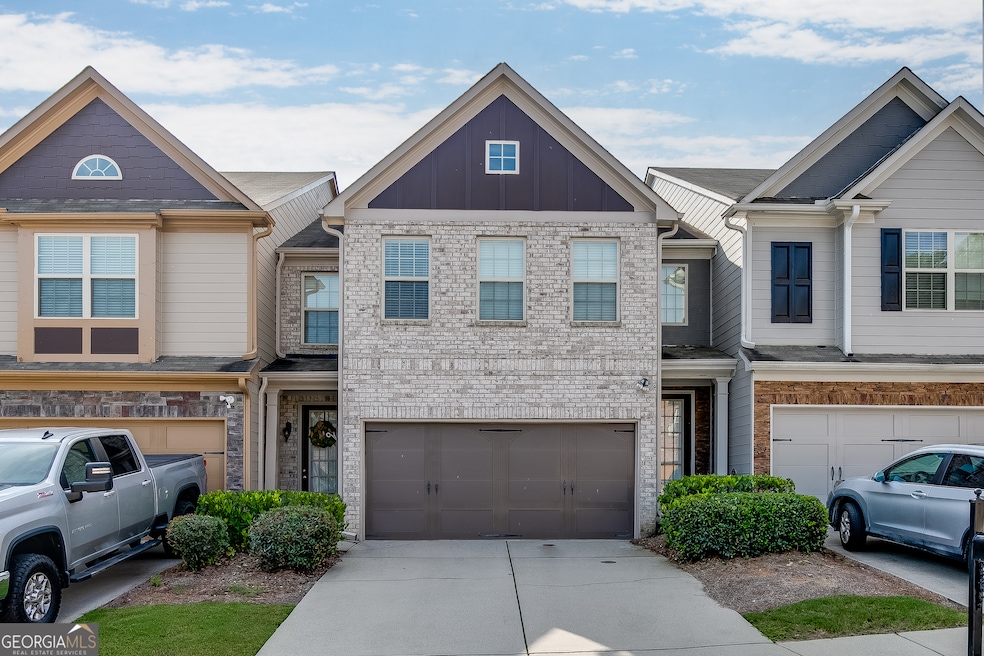
$359,000
- 3 Beds
- 2.5 Baths
- 1,956 Sq Ft
- 3315 Sardis Bend Dr
- Buford, GA
Welcome to this beautiful and UNIQUE end unit townhome in the gated Carlton at Hamilton Mill community. Lovingly maintained by its ORIGINAL owner, this home is filled with warmth and natural light. The main level features hardwood floors throughout, a spacious living room with a cozy fireplace, and a bright dining area. What truly sets this home apart are the nine side windows, exclusive to this
Bonds Realty Group Keller Williams Realty Atlanta Partners
