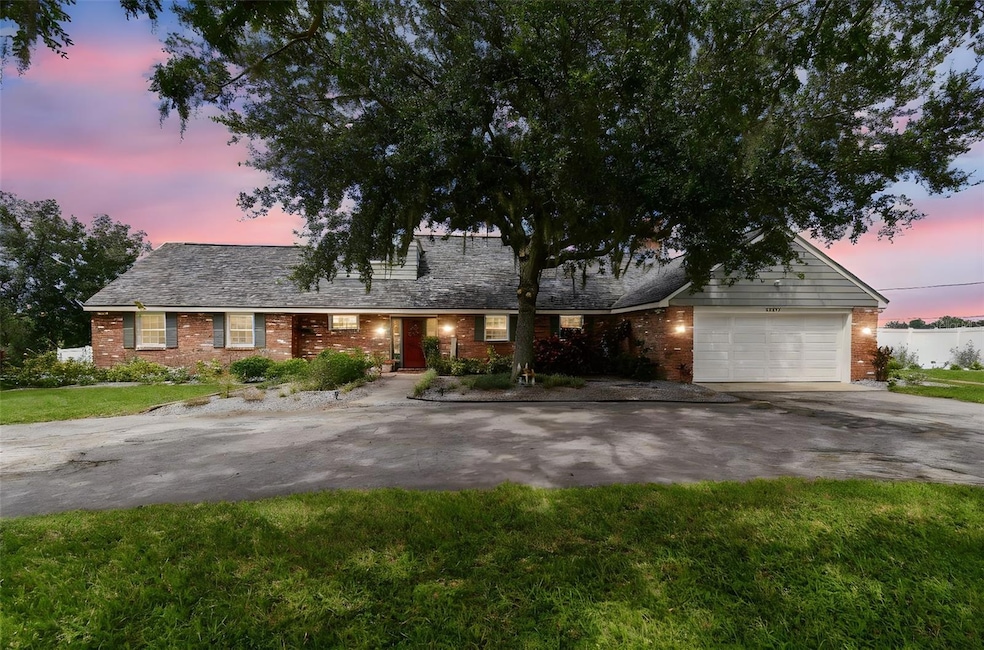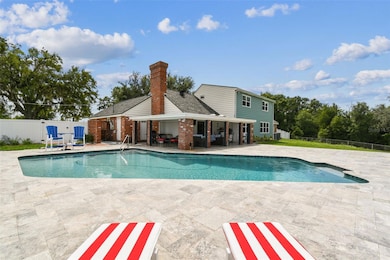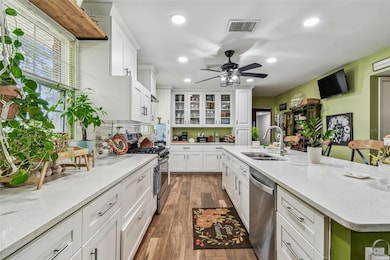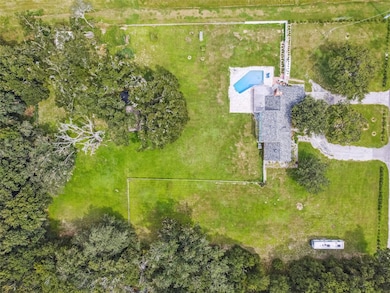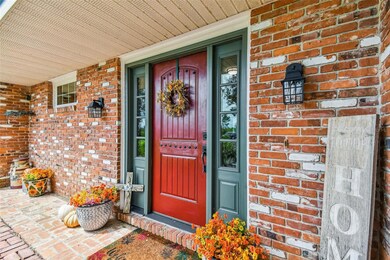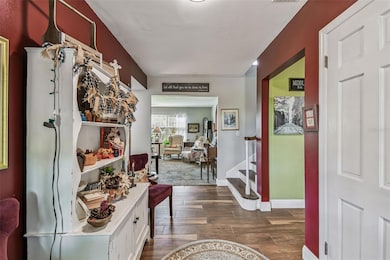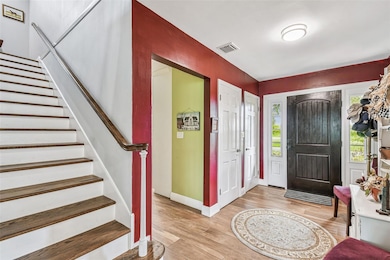33937 St Benedict Rd San Antonio, FL 33576
Estimated payment $5,066/month
Highlights
- In Ground Pool
- 2.52 Acre Lot
- Deck
- View of Trees or Woods
- Fruit Trees
- Private Lot
About This Home
Your private oasis near the Heart of Dade City, tucked away on just over 2.5 acres, yet only minutes from downtown Dade City and the exciting new Double Branch Master Planned Development. Discover 33937 St. Benedict Rd in charming San Antonio. This one-of-a-kind, move-in-ready property offers the perfect balance of peace, privacy, and convenience. Outdoor living at its finest, step out to the expansive travertine lanai-partially covered for year-round comfort-where you can watch the big game, fire up the grill, or bask in the sun before cooling off in your sparkling pool. The property is framed by beautiful oak trees and designed for all your hobbies, from homesteading to recreation. Enjoy fresh harvests from your LEMON and BANANA TREES, gather eggs from your own CHICKEN COOP (chickens included, if you wish!), or put your tractor to rest under the covered POLE BARN. A separate SHED provides even more storage for tools and toys. And with no nearby neighbors, you’ll love the serenity of being the only home on the street.
Moving on to the spacious & stylish interior, the inside boasts 3,600 sq. ft. of thoughtfully designed living space and welcomes you with warmth and character. Highlights include: 5 generously sized bedrooms (including a downstairs owner’s suite and guest suite); 3.5 bathrooms for convenience and comfort; A family room with vaulted, exposed-beam ceilings and a cozy wood-burning fireplace; Separate living and dining rooms; a dedicated office nook; and Ample storage with organized closets throughout. The remodeled kitchen is the heart of the home, boasting quartz countertops, soft-close cabinetry with pull-out organization, glass-paneled uppers, and a spacious pantry-ideal for bulk storage.
Recent Updates For Peace of Mind: Brand NEW ROOF (2025) with transferable 50-year warranty, 2025 & 2021 A/C systems, PROPANE STOVE, DOUBLE-PANED, SPLIT DOWN windows (for easy cleaning!), NEWER WATER HEATER (2021), Extra INSULATION (2020), and 5 1/4” BASEBOARDS for a polished touch.
The Best of Both Worlds with agricultural zoning, this property welcomes your animals and homesteading dreams—all while being free of city taxes. Conveniently located just 35 miles from Tampa, 60 miles from Orlando, and within easy reach of the Gulf beaches, you’ll have quick access to I-75 while still enjoying a peaceful, country lifestyle. Come see this slice of paradise for yourself—you won’t want to leave!
Listing Agent
SIGNATURE REALTY ASSOCIATES Brokerage Phone: 813-689-3115 License #3225274 Listed on: 09/12/2025
Home Details
Home Type
- Single Family
Est. Annual Taxes
- $5,342
Year Built
- Built in 1967
Lot Details
- 2.52 Acre Lot
- South Facing Home
- Private Lot
- Fruit Trees
- Property is zoned AC
Parking
- 2 Car Attached Garage
Property Views
- Woods
- Pool
Home Design
- Bi-Level Home
- Brick Exterior Construction
- Block Foundation
- Slab Foundation
- Frame Construction
- Shingle Roof
- Block Exterior
- Stucco
Interior Spaces
- 3,600 Sq Ft Home
- Vaulted Ceiling
- Ceiling Fan
- Wood Burning Fireplace
- Double Pane Windows
- Blinds
- Rods
- Sliding Doors
- Family Room
- Living Room with Fireplace
- Formal Dining Room
- Inside Utility
- Laundry in unit
Kitchen
- Range
- Microwave
- Dishwasher
- Stone Countertops
- Solid Wood Cabinet
- Disposal
Flooring
- Carpet
- Tile
- Vinyl
Bedrooms and Bathrooms
- 5 Bedrooms
- Primary Bedroom on Main
- In-Law or Guest Suite
Pool
- In Ground Pool
- Above Ground Pool
- Gunite Pool
Outdoor Features
- Deck
- Covered Patio or Porch
- Shed
Schools
- San Antonio Elementary School
- Pasco Middle School
- Pasco High School
Utilities
- Central Heating and Cooling System
- Propane
- Well
- Electric Water Heater
- Septic Tank
- High Speed Internet
Additional Features
- Pasture
- Zoned For Horses
Community Details
- No Home Owners Association
- San Antonio Subdivision
Listing and Financial Details
- Visit Down Payment Resource Website
- Legal Lot and Block 1 / 1
- Assessor Parcel Number 20-25-12-000.0-003.00-001.0
Map
Home Values in the Area
Average Home Value in this Area
Tax History
| Year | Tax Paid | Tax Assessment Tax Assessment Total Assessment is a certain percentage of the fair market value that is determined by local assessors to be the total taxable value of land and additions on the property. | Land | Improvement |
|---|---|---|---|---|
| 2025 | $5,342 | $353,980 | -- | -- |
| 2024 | $5,342 | $344,010 | -- | -- |
| 2023 | $5,148 | $333,990 | $0 | $0 |
| 2022 | $4,629 | $324,271 | $0 | $0 |
| 2021 | $5,241 | $317,458 | $61,721 | $255,737 |
| 2020 | $174 | $306,313 | $56,110 | $250,203 |
| 2019 | $167 | $304,785 | $56,110 | $248,675 |
| 2018 | $160 | $293,316 | $56,110 | $237,206 |
| 2017 | $160 | $273,883 | $48,201 | $225,682 |
| 2016 | $119 | $266,900 | $48,201 | $218,699 |
| 2015 | $119 | $257,554 | $48,201 | $209,353 |
| 2014 | $109 | $252,054 | $48,201 | $203,853 |
Property History
| Date | Event | Price | List to Sale | Price per Sq Ft | Prior Sale |
|---|---|---|---|---|---|
| 09/12/2025 09/12/25 | For Sale | $875,000 | +36.7% | $243 / Sq Ft | |
| 08/12/2021 08/12/21 | Sold | $640,000 | -11.7% | $193 / Sq Ft | View Prior Sale |
| 07/16/2021 07/16/21 | Pending | -- | -- | -- | |
| 07/07/2021 07/07/21 | For Sale | $725,000 | -- | $219 / Sq Ft |
Purchase History
| Date | Type | Sale Price | Title Company |
|---|---|---|---|
| Warranty Deed | $640,000 | Meridian Title Company Inc | |
| Warranty Deed | $640,000 | Meridian Title | |
| Warranty Deed | $270,000 | Keystone Title Agency Inc | |
| Warranty Deed | $249,000 | -- | |
| Warranty Deed | $180,000 | -- |
Mortgage History
| Date | Status | Loan Amount | Loan Type |
|---|---|---|---|
| Open | $142,000 | New Conventional | |
| Closed | $142,000 | New Conventional | |
| Previous Owner | $216,000 | New Conventional |
Source: Stellar MLS
MLS Number: TB8426839
APN: 12-25-20-0000-00300-0010
- 12314 Lake Jovita Blvd
- 12648 Lake Jovita Blvd
- 12526 Eastpointe Dr
- 12713 Grand Traverse Dr
- 32805 Osprey Peak Way
- 12615 Eastpointe Dr
- 32918 Osprey Peak Way
- 32760 Rustic Rise Rd
- 32752 Rustic Rise Rd
- 32926 Osprey Peak Way
- 32746 Rustic Rise Rd
- 32931 Osprey Peak Way
- 32740 Rustic Rise Rd
- 10448 Echo Dock Loop
- 10420 Echo Dock Loop
- 32934 Osprey Peak Way
- 32769 Rustic Rise Rd
- 32763 Rustic Rise Rd
- 32942 Osprey Peak Way
- 32950 Osprey Peak Way
- 33019 Osprey Peak Way
- 10349 Trumpet Honeysuckle Way
- 32111 Powderpuff Mimosa Dr
- 10377 Lavender Aster Trail
- 32025 Powderpuff Mimosa Dr
- 32077 Powderpuff Mimosa Dr
- 32118 Pond Apple Bend
- 10421 Lavender Aster Trail
- 10380 Lavender Aster Trail
- 32140 Powderpuff Mimosa Dr
- 32105 Powderpuff Mimosa Dr
- 33142 Osprey Peak Way
- 35288 Spruce Knob Ct
- 36085 Trinity Glade Rd
- 32430 Osprey Peak Way
- 13049 Thoroughbred Dr
- 11320 Linden Depot Rd
- 12813 Ware Ln
- 11545 Radiant Shr Lp
- 32132 Eastern Redbud Branch
