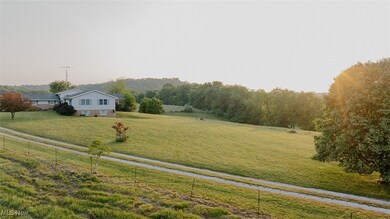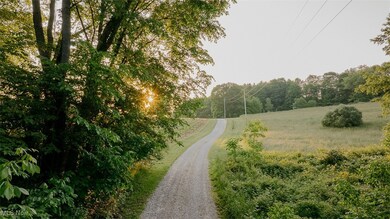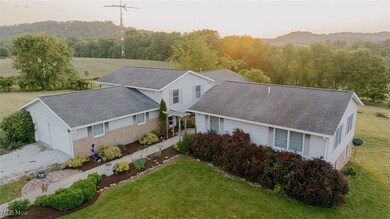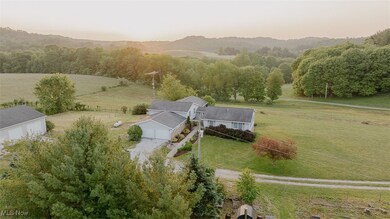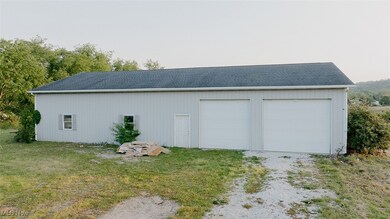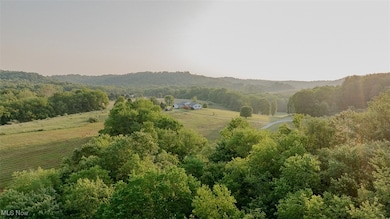
3394 Camille Rd SW Unit 4 Sherrodsville, OH 44675
Highlights
- Horse Property
- Farm
- No HOA
- Pasture Views
- Traditional Architecture
- Covered Patio or Porch
About This Home
As of August 2025Spacious home, barns, and 15 acres. Gas and oil rights. Offered in parcels. Live auction with online bidding available on real estate. ABSOLUTE AUCTION all sells to the highest bidders on location. ONLINE BIDDING BEGINS TUESDAY, JUNE 24, 2025, at 5:30 PM, and AUCTION LIVE ON-SITE BIDDING WILL BEGIN THURSDAY, JUNE 26, 2025, AT 5:00 PM; REAL ESTATE SELLS AT 5:30 PM. The property features 15 acres with a brick home built in 1998, having a large main-level in-law suite. The home has a total of 5 bedrooms, 3.5 baths. Large full basement having two entrances, with a walkout. Oversized attached heated two-car garage. Large, covered porch with scenic country views. The home has Geothermal heating and cooling. Plus, a 36 x 68 barn. The home will open for inspections beginning at 3: 00 pm on auction day. Terrific location! Property to be offered as follows:
Parcel 1: Home and workshop/barn listed above on 6. 83 acres. The home is in need of primping and cosmetic updates; take advantage.
Parcel 2: 7. 99 acres, fenced pasture, rolling nicely. It has 205 ft frontage on Camille Rd and 350 ft frontage on Lakewood Rd. Beautiful building site with a great setting. Mineral rights and royalties will be sold at auction, separate from the surface rights in parcels and not sold as an entirety.
Parcel A: Mineral rights and royalties under Parcel #1 listed above. Under active lease with good income.
Parcel B: Mineral rights and royalties under Parcel #2 listed above. Under active lease with good income.
Real estate parcels 1 & 2 will be offered separately and together, selling whichever way they bring the most. Then, mineral rights parcels A and B will be offered separately; they will not be offered together.
See MLS #5130302 for Parcel #2.
Last Agent to Sell the Property
Kiko Brokerage Email: blocher@kikocompany.com 330-495-3789 License #700341127 Listed on: 06/10/2025
Co-Listed By
Kiko Brokerage Email: blocher@kikocompany.com 330-495-3789 License #2018000617
Last Buyer's Agent
Kiko Brokerage Email: blocher@kikocompany.com 330-495-3789 License #700341127 Listed on: 06/10/2025
Home Details
Home Type
- Single Family
Est. Annual Taxes
- $2,454
Year Built
- Built in 1998
Parking
- 2 Car Attached Garage
Property Views
- Pasture
- Meadow
Home Design
- Traditional Architecture
- Brick Exterior Construction
- Block Foundation
- Fiberglass Roof
- Asphalt Roof
- Vinyl Siding
Interior Spaces
- 4,200 Sq Ft Home
- 3-Story Property
- Basement Fills Entire Space Under The House
Bedrooms and Bathrooms
- 4 Bedrooms | 1 Main Level Bedroom
- 3.5 Bathrooms
Outdoor Features
- Horse Property
- Covered Patio or Porch
Utilities
- Cooling Available
- Geothermal Heating and Cooling
- Septic Tank
Additional Features
- 6.83 Acre Lot
- Farm
Community Details
- No Home Owners Association
Listing and Financial Details
- Assessor Parcel Number 22-0000135.008
Similar Home in Sherrodsville, OH
Home Values in the Area
Average Home Value in this Area
Property History
| Date | Event | Price | Change | Sq Ft Price |
|---|---|---|---|---|
| 08/27/2025 08/27/25 | Sold | $275,000 | 0.0% | $65 / Sq Ft |
| 06/26/2025 06/26/25 | Pending | -- | -- | -- |
| 06/10/2025 06/10/25 | For Sale | $275,000 | -- | $65 / Sq Ft |
Tax History Compared to Growth
Tax History
| Year | Tax Paid | Tax Assessment Tax Assessment Total Assessment is a certain percentage of the fair market value that is determined by local assessors to be the total taxable value of land and additions on the property. | Land | Improvement |
|---|---|---|---|---|
| 2024 | $2,450 | $84,740 | $9,890 | $74,850 |
| 2023 | $2,454 | $84,740 | $9,890 | $74,850 |
| 2022 | $2,830 | $86,170 | $9,890 | $76,280 |
| 2021 | $2,421 | $86,170 | $9,890 | $76,280 |
| 2020 | $2,297 | $86,170 | $9,890 | $76,280 |
| 2019 | $2,310 | $86,170 | $9,891 | $76,279 |
| 2018 | $2,312 | $80,020 | $5,760 | $74,260 |
| 2017 | $2,319 | $80,020 | $5,760 | $74,260 |
| 2016 | $2,578 | $72,820 | $5,320 | $67,500 |
| 2015 | $2,396 | $72,820 | $5,320 | $67,500 |
| 2014 | $2,396 | $72,820 | $5,320 | $67,500 |
| 2013 | $2,337 | $72,820 | $5,320 | $67,500 |
Agents Affiliated with this Home
-
Theresa Blocher

Seller's Agent in 2025
Theresa Blocher
Kiko
(330) 495-3789
233 Total Sales
-
Joseph Gliatta
J
Seller Co-Listing Agent in 2025
Joseph Gliatta
Kiko
(330) 771-4012
63 Total Sales
Map
Source: MLS Now
MLS Number: 5130277
APN: 22-0000135.008
- 6020 Factor Rd SW Unit 3
- 258 Walnut St SW
- 7121 Fable Rd SW
- 6120 Vale View Dr SW Unit 6C
- 6048 Caddy Rd SW Unit 31
- 9156 Cherry Ln NE
- 9146 Hillside Dr NE
- 6090 Revere Rd SW
- 6103 Azalea Rd SW Unit Lot 6
- 424 Avalon Rd SW Unit 31
- 7146 Crowder Rd SW
- 3582 Rockwood Dr SW
- 3675 Rockwood Dr SW
- 3187 Parkland Dr SW Unit 20D
- 8248 Lappin Ln NE
- 8200 Autumn Rd SW
- 0 Autumn Rd SW
- 4244 Hensel Dr SW Unit 15G
- 853 Hartwood Rd NW
- 0 Azalea Rd SW

