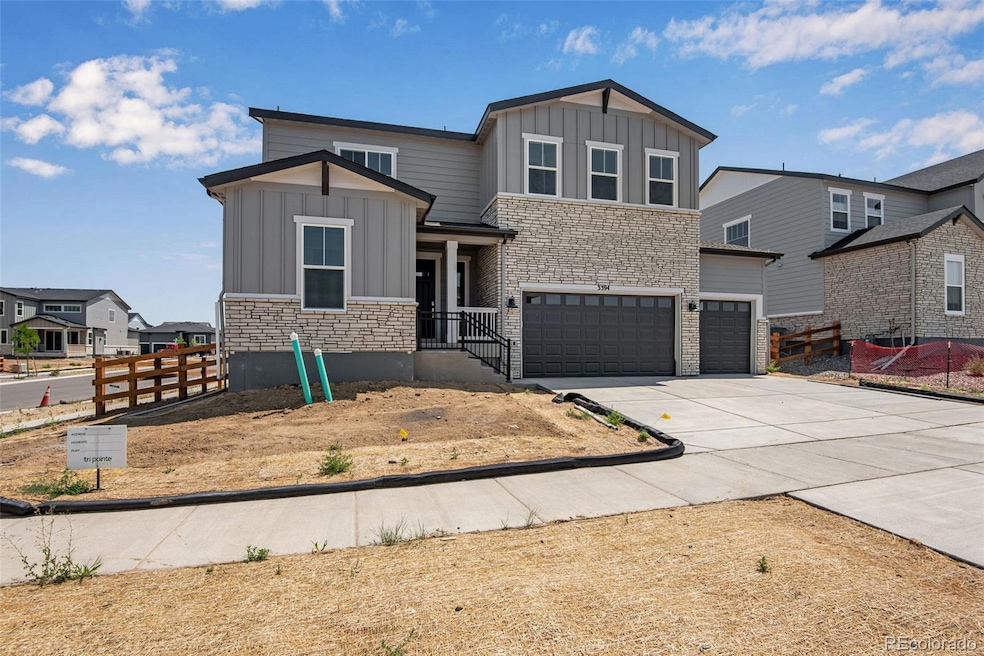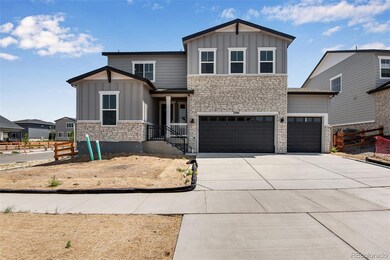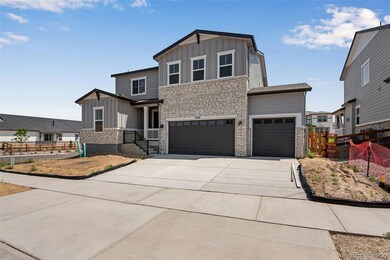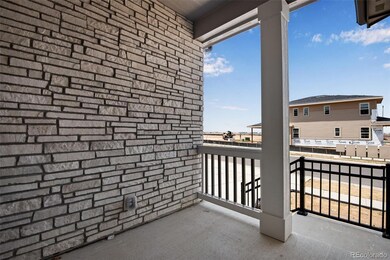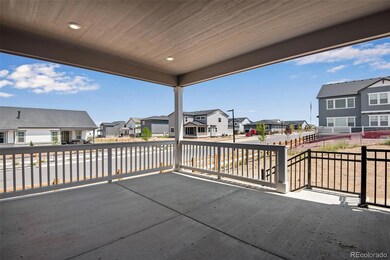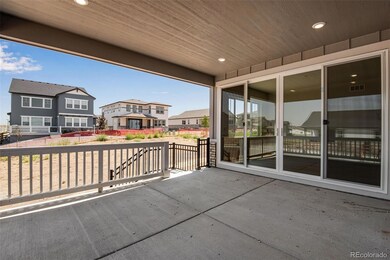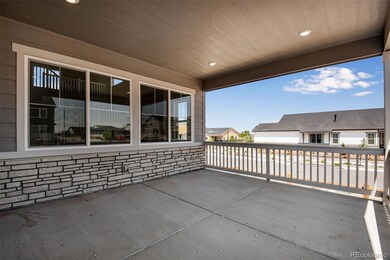3394 N Grand Baker Ct Aurora, CO 80019
Estimated payment $5,937/month
Highlights
- New Construction
- Primary Bedroom Suite
- Contemporary Architecture
- Mariners Elementary School Rated A
- Open Floorplan
- Vaulted Ceiling
About This Home
Speak to our New Home Sales Advisors about our Special Financing Incentives on Move-in Ready Homes. Come and see the Tri Pointe Difference in home design, our level of finishes and our quality of construction. Welcome to this stunning 5-bedroom, 5-bath 2 story home, perfectly situated on a west facing corner lot. This home offers a dramatic, spacious, and bright layout designed for both comfort and style. The pulse of the home is the elegant gourmet kitchen, featuring warm latte cabinets, a large island, and upgraded hardware throughout. A cooks dream- 36" cook top, hood vented to the outside and wall oven/micro combo. Breath taking 2 story vaulted great room bathes the home in natural light, with an amazing tile surrounded fireplace. A main level study provides the ideal setting for a home office. The main level also hosts a bedroom and bath. Open handrail guides you to the loft. Primary suite features a luxurious 5 piece bath for the perfect hide away. All 5 bedrooms are thoughtfully placed for maximum privacy, including an expansive secondary bedroom in the finished basement, making it a perfect retreat for guests. The open finished basement floor plan offers endless possibilities for entertaining, fitness, or relaxation, not to mention the expansive unfinished storage area. Outside, the covered patio is perfect for hosting or unwinding in every season. Corner lot provides you with additional yard space. This home is the perfect blend of functionality and elegance—schedule your tour today!
Listing Agent
RE/MAX Professionals Brokerage Email: erica@denvercohomes.com,720-233-6481 License #40024757 Listed on: 07/14/2025

Co-Listing Agent
RE/MAX Professionals Brokerage Email: erica@denvercohomes.com,720-233-6481 License #40040781
Home Details
Home Type
- Single Family
Est. Annual Taxes
- $13,093
Year Built
- Built in 2024 | New Construction
Lot Details
- 9,262 Sq Ft Lot
- West Facing Home
- Partially Fenced Property
- Corner Lot
HOA Fees
- $100 Monthly HOA Fees
Parking
- 3 Car Attached Garage
- Smart Garage Door
Home Design
- Contemporary Architecture
- Frame Construction
- Composition Roof
Interior Spaces
- 2-Story Property
- Open Floorplan
- Wired For Data
- Vaulted Ceiling
- Gas Fireplace
- Double Pane Windows
- Smart Doorbell
- Great Room with Fireplace
- Home Office
- Loft
- Bonus Room
- Game Room
- Laundry Room
Kitchen
- Eat-In Kitchen
- Oven
- Cooktop with Range Hood
- Microwave
- Dishwasher
- Kitchen Island
- Quartz Countertops
- Corian Countertops
- Disposal
Flooring
- Carpet
- Vinyl
Bedrooms and Bathrooms
- Primary Bedroom Suite
- Walk-In Closet
- 5 Full Bathrooms
Finished Basement
- Basement Fills Entire Space Under The House
- Sump Pump
- 1 Bedroom in Basement
Home Security
- Smart Thermostat
- Fire and Smoke Detector
Eco-Friendly Details
- Energy-Efficient Appliances
- Energy-Efficient Windows
- Energy-Efficient Thermostat
Outdoor Features
- Covered Patio or Porch
- Exterior Lighting
Schools
- Aurora Highlands Elementary And Middle School
- Vista Peak High School
Utilities
- Forced Air Heating and Cooling System
- 220 Volts
- 220 Volts in Garage
- 110 Volts
- Natural Gas Connected
- Tankless Water Heater
- High Speed Internet
Listing and Financial Details
- Assessor Parcel Number R0213512
Community Details
Overview
- Association fees include recycling, trash
- Aurora Highlands Cab Association
- Built by TRI Pointe Homes
- Aurora Highlands Subdivision, Plan 4036 A
Recreation
- Park
Map
Home Values in the Area
Average Home Value in this Area
Tax History
| Year | Tax Paid | Tax Assessment Tax Assessment Total Assessment is a certain percentage of the fair market value that is determined by local assessors to be the total taxable value of land and additions on the property. | Land | Improvement |
|---|---|---|---|---|
| 2024 | $3,369 | $45,570 | $6,880 | $38,690 |
| 2023 | $798 | $4,080 | $4,080 | -- |
| 2022 | $702 | $3,480 | $3,480 | $0 |
Property History
| Date | Event | Price | List to Sale | Price per Sq Ft |
|---|---|---|---|---|
| 11/20/2025 11/20/25 | Price Changed | $904,900 | +3.4% | $241 / Sq Ft |
| 07/14/2025 07/14/25 | For Sale | $874,900 | -- | $233 / Sq Ft |
Source: REcolorado®
MLS Number: 2899447
APN: 1819-30-1-14-002
- 24583 E 34th Ave
- 24562 E 34th Ave
- 24594 E 34th Place
- 24563 E 34th Ave
- 3443 N Gold Bug Ct
- 3391 N Haleyville Ct
- Plan 3508 at The Aurora Highlands - Prelude
- 3422 N Gold Bug Ct
- Plan 3503 at The Aurora Highlands - Prelude
- Plan 5012 at The Aurora Highlands - Ensemble
- Plan 2804 at The Aurora Highlands - Crescendo
- Plan 4031 at The Aurora Highlands - Ensemble
- Plan 5016 at The Aurora Highlands - Ensemble
- Plan 5014 at The Aurora Highlands - Ensemble
- Plan 4036 at The Aurora Highlands - Ensemble
- Plan 3507 at The Aurora Highlands - Prelude
- Plan 3504 at The Aurora Highlands - Prelude
- Plan 4034 at The Aurora Highlands - Ensemble
- Plan 3205 at The Aurora Highlands - Crescendo
- Plan 5015 at The Aurora Highlands - Ensemble
- 3383 N Irvington St
- 3610 N Gold Bug St
- 22875 E 47th Ave
- 22855 E 47th Ave
- 22835 E 47th Ave
- 22645 E 47th Ave
- 22625 E 47th Ave
- 22605 E 47th Ave
- 22539 E 47th Dr
- 4721 N Valdai Ct
- 3960 N Quatar Ct
- 21966 E 42nd Place
- 4068 N Quatar Ct
- 4079 Perth St
- 3881 Orleans St
- 4060 Orleans St
- 21551 E 42nd Ave
- 21380 E 40th Ave
- 4102 Netherland St
- 3944 Malta St
