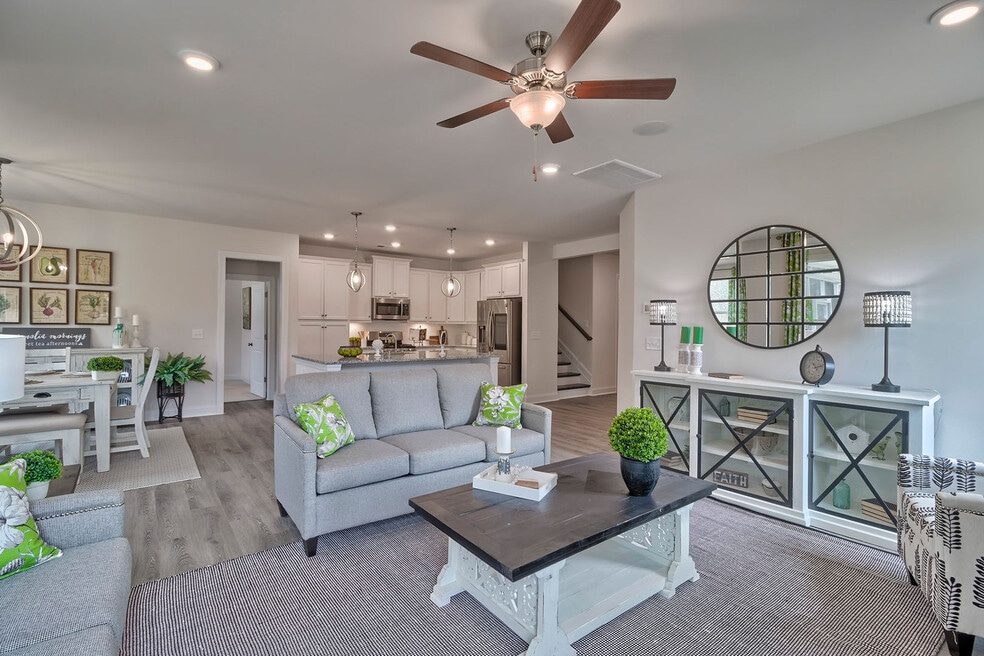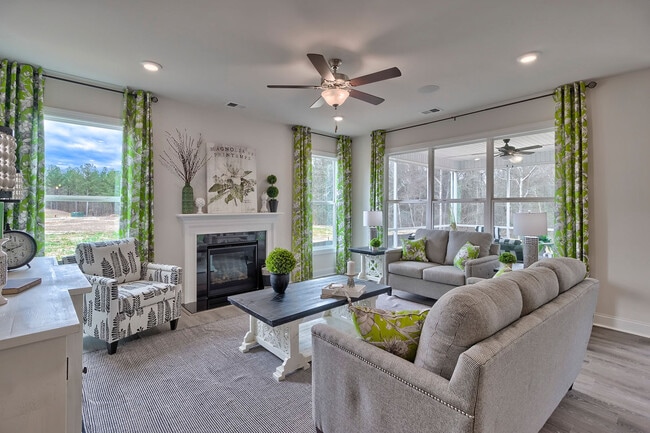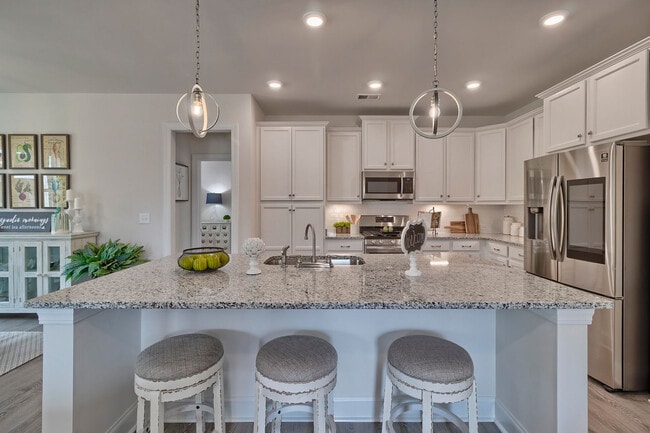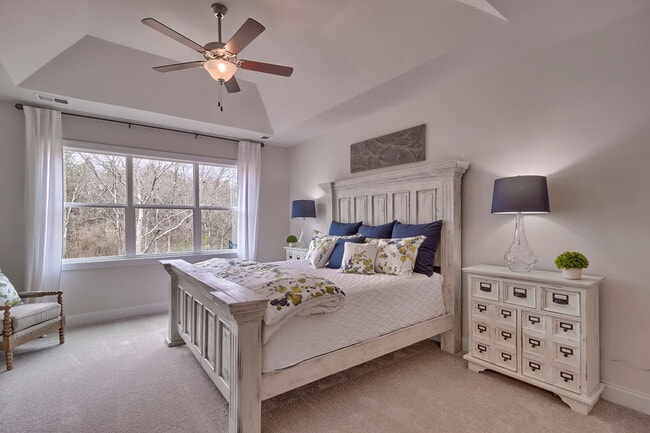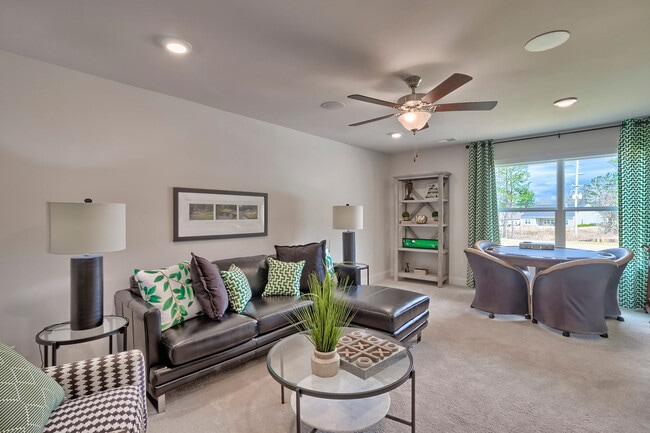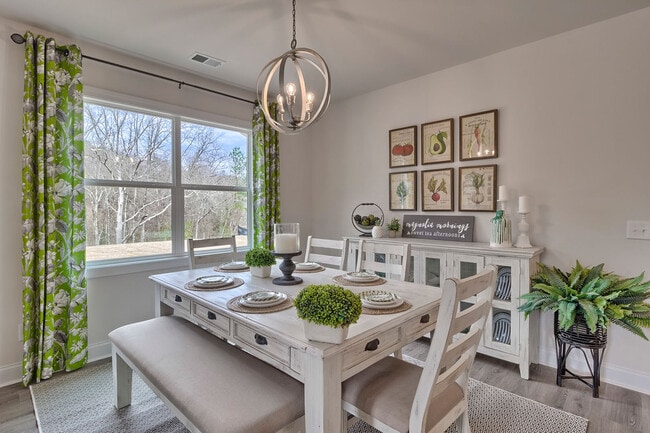
3395 Rustic Dr Sumter, SC 29150
Timberline MeadowsEstimated payment $2,466/month
Highlights
- New Construction
- Fireplace
- 1-Story Property
- Freestanding Bathtub
About This Home
Welcome to The Rylen, a thoughtfully designed single family home offering 4 bedrooms, 3 bathrooms, and plenty of space for modern living. The gourmet kitchen is a chef’s dream, featuring a gas cooktop, GE appliances, a large island, and stunning quartz countertops. Entertain effortlessly in the spacious, open-concept family room and enjoy meals in the breakfast room. Step outside to the extended screened porch, perfect for relaxing evenings or morning coffee. The primary bedroom is a true retreat, with a raised tray ceiling adding elegance and charm. The en-suite bathroom boasts a double vanity, a freestanding tub, a shower with a built-in seat, and a generously sized walk-in closet. The oak staircase leads to a versatile bonus room on the upper level, providing endless possibilities for work, play, or storage. With its blend of comfort, style, and flexibility, The Rylen is more than just a home—it’s a lifestyle. This home also boasts energy-efficient features to lower utility costs, beautifully landscaped surroundings, and proximity to excellent schools, shopping, and dining options. Don’t miss your chance to make it yours and start creating memories that will last a lifetime! Structural options include: oak stairs, gourmet kitchen, family room fireplace, primary bedroom raised tray ceiling, and primary bathroom freestanding tub. *Photos have been virtually staged*
Home Details
Home Type
- Single Family
HOA Fees
- $330 Monthly HOA Fees
Parking
- 2 Car Garage
Home Design
- New Construction
Interior Spaces
- 1-Story Property
- Fireplace
Bedrooms and Bathrooms
- 4 Bedrooms
- 3 Full Bathrooms
- Freestanding Bathtub
Community Details
- Association fees include ground maintenance
Map
Move In Ready Homes with The Rylen Plan
Other Move In Ready Homes in Timberline Meadows
About the Builder
- Timberline Meadows
- 765 Breezy Bay Ln
- Heritage Bay
- Heritage Bay
- 545 Loring Mill Rd
- 542 Brushwood Dr
- 40 Constitution Cir
- 540 Brushwood Dr
- 50 Lexington Ct
- 2471 Wedgefield Rd
- The Cove
- 3125 Foxcroft Cir
- 2380 Wedgefield Rd
- Southbridge
- Stillpointe
- 3620 McCrays Mill Rd
- 2491 Wedgefield Rd
- 2485 Wedgefield Rd
- 25 Millrun Dr
- 900 Rockdale Blvd
