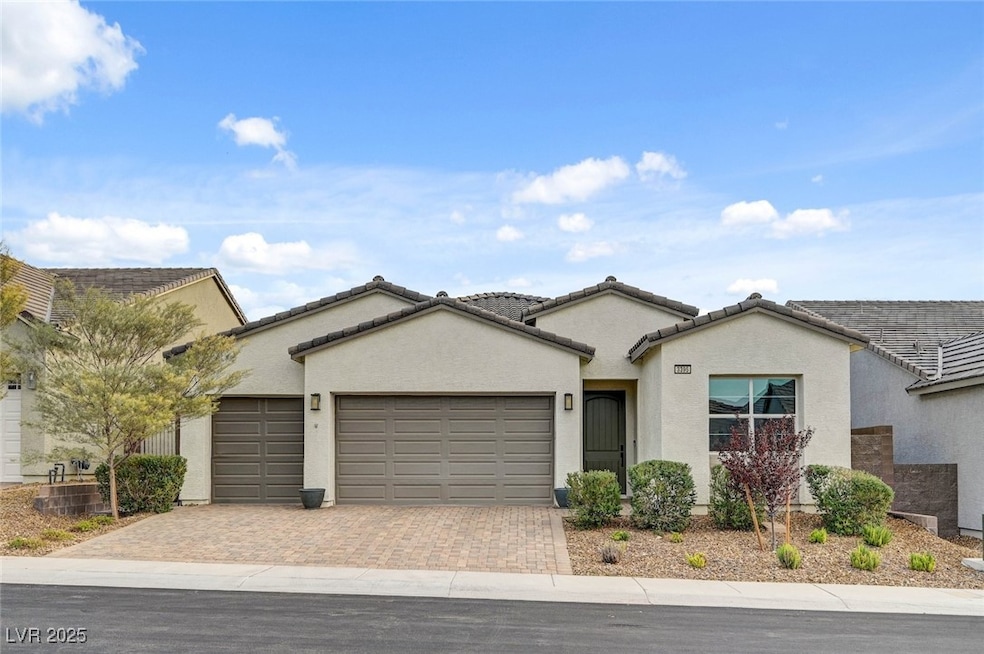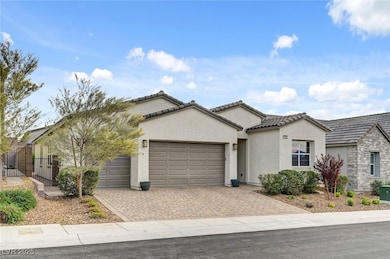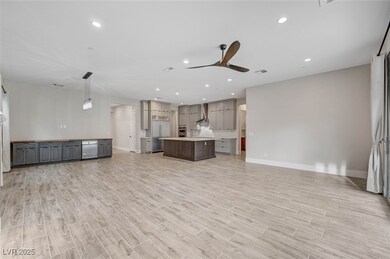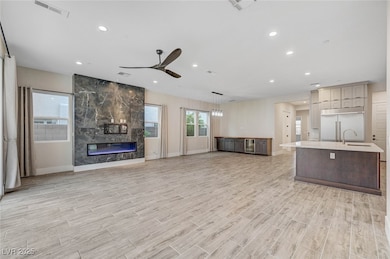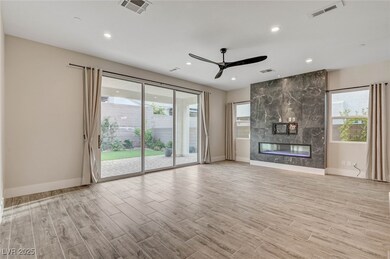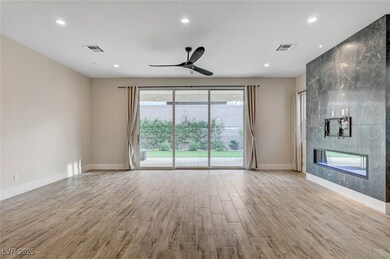3395 Stone View Ave Henderson, NV 89044
Inspirada NeighborhoodHighlights
- Wine Refrigerator
- Community Basketball Court
- Laundry Room
- Community Pool
- Park
- Ceramic Tile Flooring
About This Home
Welcome to this exceptional Inspirada residence featuring 3 bedrooms, 3 bathrooms, with solar. The expansive living and dining areas feature soaring ceilings and abundant natural light from oversized windows. The family room is highlighted by a custom tiled fireplace wall, adding both warmth and elegance to the space. The chef’s kitchen is equipped with state-of-the-art stainless steel appliances, quartz countertops, soft-close cabinetry, and an oversized center island ideal for meal preparation and entertaining. A private office with glass doors offers an optimal workspace. The primary suite serves as a serene retreat, featuring a custom walk-in closet and a spa-inspired bath with dual sinks and a zero-entry glass shower. The low-maintenance backyard is designed for entertaining with artificial turf and a built-in fire pit. Residents of the Castano community enjoy access to a pool and park area, with Montagna Park conveniently located nearby.
Listing Agent
Black & Cherry Real Estate Brokerage Phone: 702-795-4663 License #S.0188008 Listed on: 12/06/2025
Home Details
Home Type
- Single Family
Est. Annual Taxes
- $5,647
Year Built
- Built in 2021
Lot Details
- 6,098 Sq Ft Lot
- North Facing Home
- Back Yard Fenced
- Block Wall Fence
Parking
- 3 Car Garage
Home Design
- Frame Construction
- Tile Roof
- Stucco
Interior Spaces
- 2,276 Sq Ft Home
- 1-Story Property
- Gas Fireplace
- Window Treatments
- Family Room with Fireplace
- Ceramic Tile Flooring
Kitchen
- Gas Range
- Microwave
- Dishwasher
- Wine Refrigerator
- Disposal
Bedrooms and Bathrooms
- 3 Bedrooms
- 3 Full Bathrooms
Laundry
- Laundry Room
- Washer and Dryer
Schools
- Wallin Elementary School
- Webb Middle School
- Liberty High School
Utilities
- Central Heating and Cooling System
- Heating System Uses Gas
- Programmable Thermostat
- Water Purifier
- Cable TV Available
Listing and Financial Details
- Security Deposit $3,800
- Property Available on 12/6/25
- Tenant pays for cable TV, electricity, gas, sewer, trash collection, water
- The owner pays for grounds care
Community Details
Overview
- Property has a Home Owners Association
- Inspirada Association, Phone Number (702) 260-7939
- Inspirada Pod 5 2 Amd Subdivision
- The community has rules related to covenants, conditions, and restrictions
Recreation
- Community Basketball Court
- Pickleball Courts
- Community Playground
- Community Pool
- Park
- Dog Park
Pet Policy
- No Pets Allowed
Map
Source: Las Vegas REALTORS®
MLS Number: 2739826
APN: 191-23-319-027
- 2630 Ferrara St
- 2674 Summit Springs St
- 3403 Sleeping Hills Ave
- 2575 Millburn Ave
- 2667 Canvas Sky St
- 2629 Monte Cevedale St
- 3353 Traforo Ln
- 3491 Monte Cervino Ave
- 2583 Hazelburn Dr
- 3345 Solento Ln
- 2567 Speyburn Ave
- 2710 Marchetti Place
- 2658 Catania St
- 3499 Brezine Ave
- 3364 Ponicelli Ln
- 2641 Via Monet
- 2554 Hazelburn Ave
- 2531 Campaldo St
- 2590 Ofanto St
- Plan 1 at Highview at Inspirada
- 3372 Dalmore St
- 3364 Caldora Ln
- 3344 Solento Ln
- 3360 Santa Verdiana St
- 3253 Montage Dr
- 3270 Trabia Ave
- 3242 Trabia Ave
- 3291 Pergusa Dr
- 3343 Birdseye Maple Ave
- 2777 Abrantes Place
- 3248 Waterstone Ave
- 2757 Abrantes Place
- 3210 Brynley Ave
- 3204 Brynley Ave
- 2770 Alfena Place
- 3628 Via Allegro
- 2526 Verdello St
- 3193 Brynley Ave
- 3468 Bradano Ln
- 3235 Pergusa Dr
