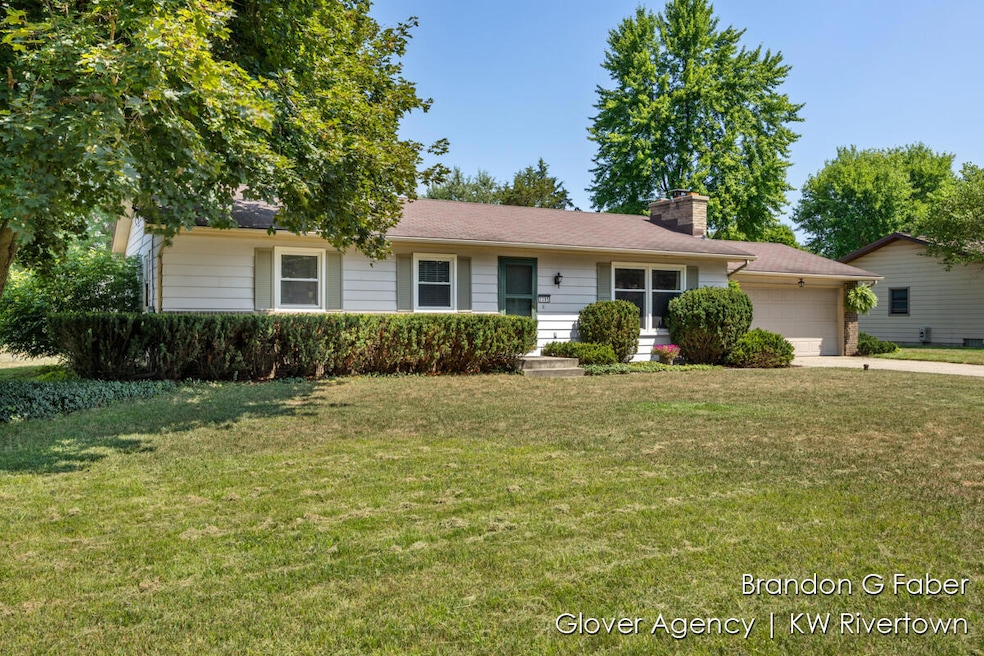
3395 Thistle Dhu St NE Rockford, MI 49341
Estimated payment $2,241/month
Total Views
1,530
3
Beds
1.5
Baths
2,308
Sq Ft
$152
Price per Sq Ft
Highlights
- Deck
- 2 Car Attached Garage
- Patio
- North Rockford Middle School Rated A
- Storm Windows
- Forced Air Heating and Cooling System
About This Home
Deadline 8/12 at 3PM
Home Details
Home Type
- Single Family
Est. Annual Taxes
- $4,040
Year Built
- Built in 1970
Lot Details
- 0.34 Acre Lot
- Lot Dimensions are 100x150
Parking
- 2 Car Attached Garage
Home Design
- Brick Exterior Construction
- Composition Roof
- Aluminum Siding
Interior Spaces
- 1-Story Property
- Gas Log Fireplace
- Family Room with Fireplace
- Storm Windows
Kitchen
- Range
- Microwave
- Dishwasher
Bedrooms and Bathrooms
- 3 Main Level Bedrooms
Laundry
- Laundry on main level
- Dryer
- Washer
Basement
- Basement Fills Entire Space Under The House
- Crawl Space
Outdoor Features
- Deck
- Patio
Utilities
- Forced Air Heating and Cooling System
- Heating System Uses Natural Gas
Map
Create a Home Valuation Report for This Property
The Home Valuation Report is an in-depth analysis detailing your home's value as well as a comparison with similar homes in the area
Home Values in the Area
Average Home Value in this Area
Tax History
| Year | Tax Paid | Tax Assessment Tax Assessment Total Assessment is a certain percentage of the fair market value that is determined by local assessors to be the total taxable value of land and additions on the property. | Land | Improvement |
|---|---|---|---|---|
| 2025 | $2,634 | $166,700 | $0 | $0 |
| 2024 | $2,634 | $151,100 | $0 | $0 |
| 2023 | $2,520 | $134,000 | $0 | $0 |
| 2022 | $3,694 | $124,200 | $0 | $0 |
| 2021 | $3,596 | $112,600 | $0 | $0 |
| 2020 | $2,321 | $108,000 | $0 | $0 |
| 2019 | $2,073 | $104,700 | $0 | $0 |
| 2018 | $2,073 | $76,900 | $0 | $0 |
| 2017 | $2,019 | $70,800 | $0 | $0 |
| 2016 | $1,952 | $63,000 | $0 | $0 |
| 2015 | $1,892 | $63,000 | $0 | $0 |
| 2013 | -- | $57,000 | $0 | $0 |
Source: Public Records
Property History
| Date | Event | Price | Change | Sq Ft Price |
|---|---|---|---|---|
| 08/12/2025 08/12/25 | Pending | -- | -- | -- |
| 08/07/2025 08/07/25 | For Sale | $350,000 | +62.8% | $152 / Sq Ft |
| 07/31/2018 07/31/18 | Sold | $215,000 | -4.4% | $93 / Sq Ft |
| 07/02/2018 07/02/18 | Pending | -- | -- | -- |
| 06/07/2018 06/07/18 | For Sale | $224,900 | -- | $97 / Sq Ft |
Source: Southwestern Michigan Association of REALTORS®
Purchase History
| Date | Type | Sale Price | Title Company |
|---|---|---|---|
| Warranty Deed | $215,000 | Sun Title Agency Of Michigan | |
| Warranty Deed | $215,000 | Sun Title Agency | |
| Warranty Deed | $121,000 | Grand Rapids Title Agency Ll |
Source: Public Records
Mortgage History
| Date | Status | Loan Amount | Loan Type |
|---|---|---|---|
| Open | $192,500 | New Conventional | |
| Previous Owner | $125,386 | New Conventional | |
| Previous Owner | $75,000 | Unknown |
Source: Public Records
Similar Homes in Rockford, MI
Source: Southwestern Michigan Association of REALTORS®
MLS Number: 25039864
APN: 41-10-14-329-008
Nearby Homes
- 3258 Sunnyhill St NE
- 3378 Keswick Dr NE
- 6513 Kuttshill Dr NE
- 3493 Riverwoods Dr NE
- 6636 E Riverwoods Ct NE
- 2966 Gold Dust St NE
- 5820 Verta Dr NE
- 6780 Packer Dr NE
- 6667 W River Dr NE
- 6735 Woodhills Dr NE
- 6812 Brewer Ave NE
- 6135 Boulder Ridge Dr NE
- 3879 Fraser Dr NE
- 6894 Kuttshill Dr NE
- 4111 Preserve Dr NE
- 4305 Wintercress Dr NE
- 4026 Boulder View Dr NE
- 3965 Boulder View Dr NE
- 2309 Aaronsway Dr NE
- 7300 Packer Dr NE






