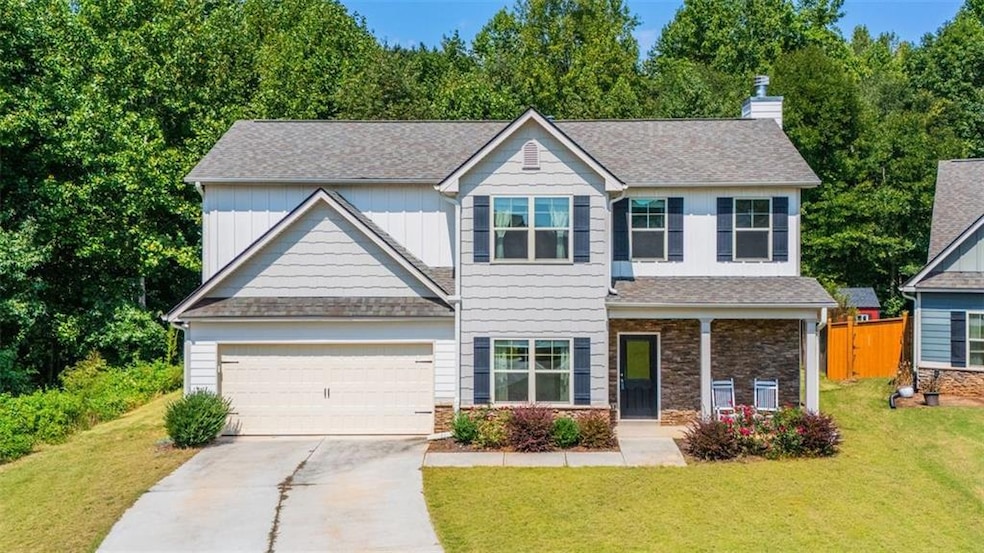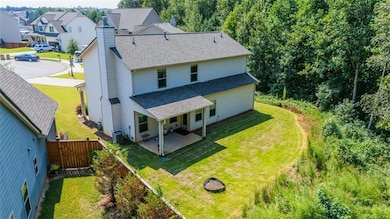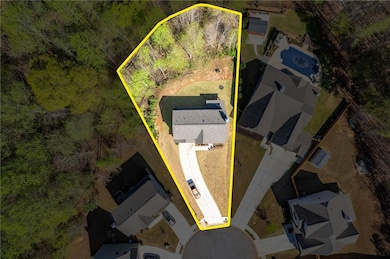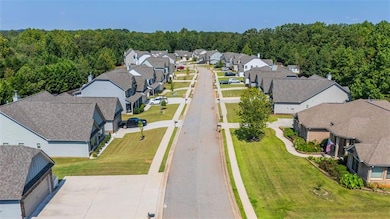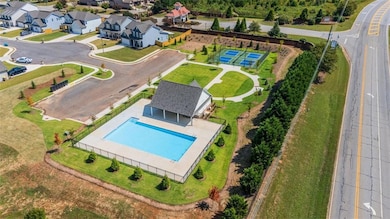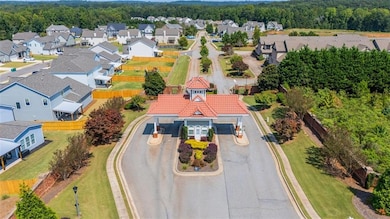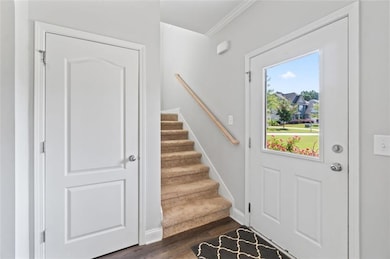3396 Kottayam Ct Statham, GA 30666
Estimated payment $2,240/month
Highlights
- Craftsman Architecture
- Rural View
- Stone Countertops
- Wooded Lot
- Oversized primary bedroom
- Community Pool
About This Home
Welcome to this charming Craftsman-style home in the serene, gated community of Sutton's Landing featuring brand new Pickleball Courts and Swimming Pool. This BETTER THAN NEW Home has ample storage, a very private backyard and screens on all the windows. The front porch features classic stacked stone which leads right into an open-concept layout. Arched doorways and a soft neutral palette create a warm, elegant atmosphere. The kitchen flows seamlessly into the main living area—perfect for entertaining or everyday living. The spacious master suite offers a peaceful retreat with a spa-inspired bath featuring a double vanity and a custom, floor-to-ceiling tiled shower with built-in shelving. Additional highlights include: Two extra storage closets—one in the downstairs hallway and one in the laundry room (not found in the new builds). Screens on all windows for added comfort. Updated soaking tub in the non-primary bath with custom tile and a built-in shelf. Enjoy tranquil evenings on your private, covered back porch surrounded by nature. This home blends timeless design with thoughtful upgrades—welcome home!
Home Details
Home Type
- Single Family
Est. Annual Taxes
- $3,129
Year Built
- Built in 2020
Lot Details
- 0.35 Acre Lot
- Property fronts a county road
- Wooded Lot
- Back and Front Yard
HOA Fees
- $55 Monthly HOA Fees
Parking
- 2 Car Attached Garage
- Front Facing Garage
- Garage Door Opener
- Driveway Level
Home Design
- Craftsman Architecture
- Slab Foundation
- Shingle Roof
- Cement Siding
Interior Spaces
- 2,132 Sq Ft Home
- 2-Story Property
- Tray Ceiling
- Ceiling Fan
- Factory Built Fireplace
- Gas Log Fireplace
- Insulated Windows
- Entrance Foyer
- Living Room with Fireplace
- Formal Dining Room
- Rural Views
- Pull Down Stairs to Attic
- Fire and Smoke Detector
Kitchen
- Open to Family Room
- Eat-In Kitchen
- Walk-In Pantry
- Gas Range
- Microwave
- Dishwasher
- Kitchen Island
- Stone Countertops
Flooring
- Carpet
- Ceramic Tile
- Luxury Vinyl Tile
Bedrooms and Bathrooms
- 4 Bedrooms
- Oversized primary bedroom
- Walk-In Closet
- Dual Vanity Sinks in Primary Bathroom
- Low Flow Plumbing Fixtures
- Soaking Tub
- Shower Only
Laundry
- Laundry Room
- Laundry on main level
- 220 Volts In Laundry
Outdoor Features
- Covered Patio or Porch
- Rain Gutters
Schools
- Bethlehem - Barrow Elementary School
- Haymon-Morris Middle School
- Apalachee High School
Utilities
- Central Heating and Cooling System
- Heating System Uses Natural Gas
- Underground Utilities
- 110 Volts
- Phone Available
Listing and Financial Details
- Assessor Parcel Number XX121B 061
Community Details
Overview
- $400 Initiation Fee
- Sutton's Landing Subdivision
Recreation
- Tennis Courts
- Pickleball Courts
- Community Pool
Map
Home Values in the Area
Average Home Value in this Area
Tax History
| Year | Tax Paid | Tax Assessment Tax Assessment Total Assessment is a certain percentage of the fair market value that is determined by local assessors to be the total taxable value of land and additions on the property. | Land | Improvement |
|---|---|---|---|---|
| 2024 | $3,129 | $130,423 | $31,600 | $98,823 |
| 2023 | $2,909 | $139,030 | $25,600 | $113,430 |
| 2022 | $2,772 | $100,589 | $25,600 | $74,989 |
| 2021 | $595 | $20,000 | $20,000 | $0 |
| 2020 | $239 | $8,000 | $8,000 | $0 |
| 2019 | $243 | $8,000 | $8,000 | $0 |
| 2018 | $242 | $8,000 | $8,000 | $0 |
| 2017 | $233 | $8,000 | $8,000 | $0 |
| 2016 | $241 | $8,000 | $8,000 | $0 |
| 2015 | $242 | $8,000 | $8,000 | $0 |
| 2014 | $171 | $5,460 | $5,460 | $0 |
| 2013 | -- | $5,460 | $5,460 | $0 |
Property History
| Date | Event | Price | List to Sale | Price per Sq Ft | Prior Sale |
|---|---|---|---|---|---|
| 10/22/2025 10/22/25 | Pending | -- | -- | -- | |
| 10/01/2025 10/01/25 | Price Changed | $364,900 | -1.6% | $171 / Sq Ft | |
| 09/17/2025 09/17/25 | For Sale | $370,990 | +42.7% | $174 / Sq Ft | |
| 05/05/2021 05/05/21 | Sold | $259,990 | 0.0% | $128 / Sq Ft | View Prior Sale |
| 12/17/2020 12/17/20 | For Sale | $259,990 | -- | $128 / Sq Ft |
Purchase History
| Date | Type | Sale Price | Title Company |
|---|---|---|---|
| Warranty Deed | $259,990 | -- | |
| Limited Warranty Deed | $212,500 | -- | |
| Deed | $3,697,200 | -- |
Mortgage History
| Date | Status | Loan Amount | Loan Type |
|---|---|---|---|
| Open | $255,280 | FHA | |
| Previous Owner | $212,500 | New Conventional | |
| Previous Owner | $1,054,000 | Commercial |
Source: First Multiple Listing Service (FMLS)
MLS Number: 7651370
APN: XX121B-061
