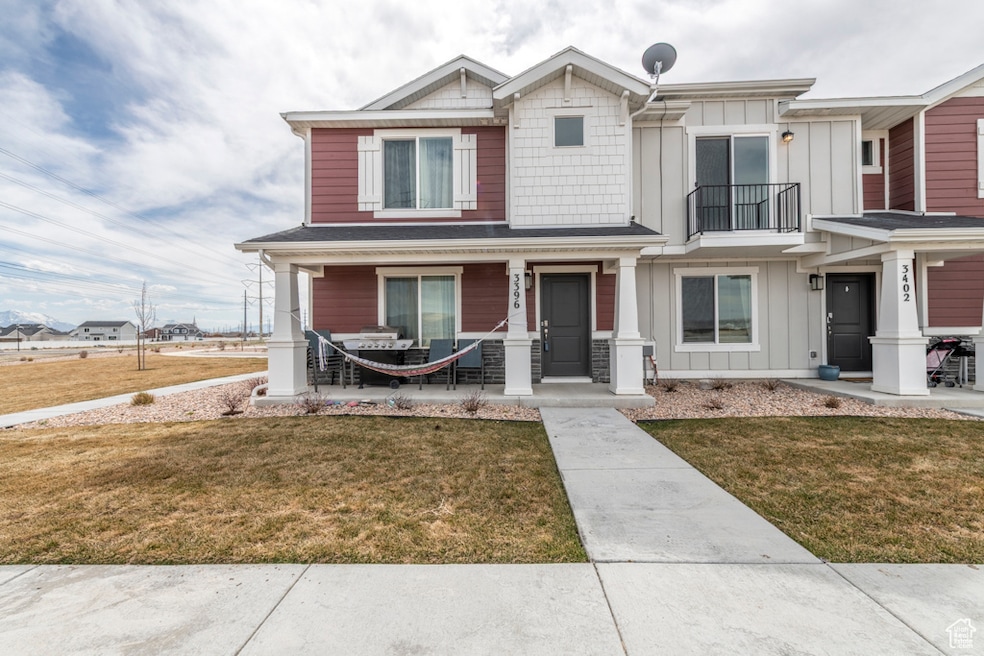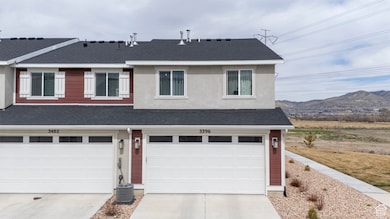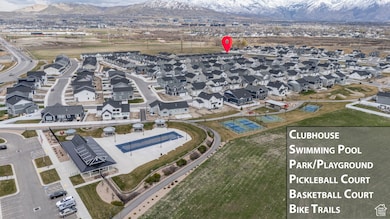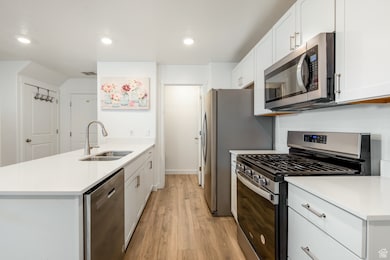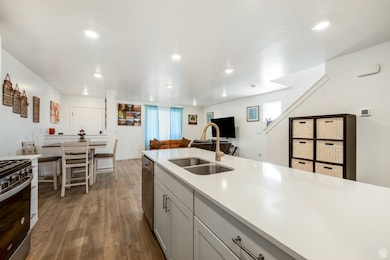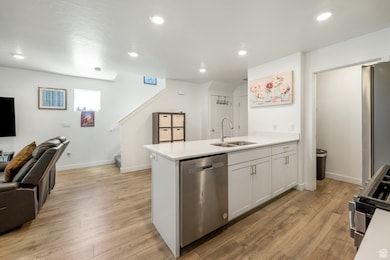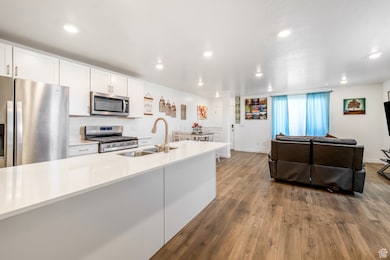
Estimated payment $2,253/month
Highlights
- Heated In Ground Pool
- Mountain View
- Secluded Lot
- Updated Kitchen
- Clubhouse
- Den
About This Home
Nestled in the highly sought-after Cold Springs Ranch Community in Lehi, this newly built end-unit townhome is the perfect blend of modern comfort and resort-style living! From the moment you arrive, you'll fall in love with the charming front porch, offering peaceful views of the mountains-an ideal spot to unwind with your favorite book. Step inside to an open, bright, and welcoming layout featuring upgraded flooring, quartz countertops, stainless steel appliances (including a gas range!), and a chef's dream kitchen with a large island and bar stool seating. Upstairs, you'll find a cozy nook that's perfect for a home office or study station, along with a massive primary suite full of natural light and breathtaking views. The en suite bathroom is spacious and modern, offering a relaxing retreat at the end of your day. You'll love the added convenience of the smart home package, as well as the ample storage space throughout. Outside your door, take a short stroll to enjoy the resort-style clubhouse, Olympic-size pool, pickleball and basketball courts, playgrounds, and scenic biking trails that connect to the beautiful Jordan River Parkway. This vibrant community also features unique extras like a BMX dirt jump track, parkour obstacles, tractors to climb on, picnic areas, and so much more! Plus, with Costco, Saratoga Crossroads, I-15, Redwood Road, Lehi's Thanksgiving Point, and the new Lehi Primary Children's Hospital just minutes away, convenience and adventure are truly at your doorstep. And with a future elementary school within walking distance, this location checks every box-don't miss out on making this incredible home yours! Buyer and Buyers agent to verify all information. Square footage figures are provided as a courtesy estimate only. Buyer is advised to obtain an independent measurement.
Townhouse Details
Home Type
- Townhome
Est. Annual Taxes
- $1,777
Year Built
- Built in 2022
Lot Details
- 871 Sq Ft Lot
- Landscaped
HOA Fees
- $135 Monthly HOA Fees
Parking
- 2 Car Attached Garage
- 4 Open Parking Spaces
Home Design
- Clapboard
- Stucco
Interior Spaces
- 1,454 Sq Ft Home
- 2-Story Property
- Dry Bar
- Double Pane Windows
- Blinds
- Den
- Mountain Views
- Electric Dryer Hookup
Kitchen
- Updated Kitchen
- Gas Oven
- Gas Range
- Free-Standing Range
- Disposal
Flooring
- Carpet
- Laminate
Bedrooms and Bathrooms
- 3 Bedrooms
- Walk-In Closet
- 2 Full Bathrooms
Pool
- Heated In Ground Pool
- Fence Around Pool
Outdoor Features
- Porch
Schools
- North Point Elementary School
- Willowcreek Middle School
- Lehi High School
Utilities
- Forced Air Heating and Cooling System
- Natural Gas Connected
Listing and Financial Details
- Exclusions: Dryer, Washer
- Assessor Parcel Number 65-684-1474
Community Details
Overview
- Advantage Management Association, Phone Number (801) 235-7368
- Cold Spring Ranch Subdivision
Amenities
- Picnic Area
- Clubhouse
Recreation
- Community Playground
- Community Pool
- Hiking Trails
- Bike Trail
- Snow Removal
Pet Policy
- Pets Allowed
Map
Home Values in the Area
Average Home Value in this Area
Tax History
| Year | Tax Paid | Tax Assessment Tax Assessment Total Assessment is a certain percentage of the fair market value that is determined by local assessors to be the total taxable value of land and additions on the property. | Land | Improvement |
|---|---|---|---|---|
| 2025 | $1,777 | $211,860 | $56,600 | $328,600 |
| 2024 | $1,777 | $208,285 | $0 | $0 |
| 2023 | $1,103 | $140,360 | $0 | $0 |
Property History
| Date | Event | Price | List to Sale | Price per Sq Ft |
|---|---|---|---|---|
| 07/01/2025 07/01/25 | For Sale | $375,000 | 0.0% | $258 / Sq Ft |
| 04/12/2025 04/12/25 | Pending | -- | -- | -- |
| 03/08/2025 03/08/25 | For Sale | $375,000 | -- | $258 / Sq Ft |
Purchase History
| Date | Type | Sale Price | Title Company |
|---|---|---|---|
| Warranty Deed | -- | None Listed On Document | |
| Warranty Deed | -- | First American Title |
Mortgage History
| Date | Status | Loan Amount | Loan Type |
|---|---|---|---|
| Previous Owner | $24,000 | New Conventional |
About the Listing Agent

Justin has been working in Real Estate for over 20 years. Justin Udy is a full-time, professional real estate agent backed by his own full-time team of real estate agents. He sells a large volume of residential, luxury, and investment properties. Justin and his Team have been awarded “Sales Team of the Year” from the Salt Lake Board of Realtors.
He was born and raised in Utah and graduated from the University of Utah with dual majors in Information Systems and Business Marketing.
Justin's Other Listings
Source: UtahRealEstate.com
MLS Number: 2074409
APN: 65-684-1474
- 1866 N 3600 W
- 1860 N 3600 W
- 1834 N 3600 W
- 1828 N 3600 W
- 1826 N 3560 W
- 1820 N 3560 W
- 1816 N 3600 W
- 3452 W Pond Dr
- 942 N Herman Dr Unit 216
- 962 N 3620 W Unit 213
- 3913 W 950 N Unit 453
- 3934 W 950 N Unit 449
- 3925 W 950 N Unit 454
- 3937 W 950 N
- 3710 W 830 N
- 1831 N 3530 W
- 1824 N 3530 W
- 1032 N 3620 W
- 1032 N 3620 W Unit 206
- 993 N 3620 W Unit 264
- 3728 Orinda Dr
- 4024 W 740 N
- 894 N Hillcrest Rd
- 1298 N Sage Dr Unit Studio Apartment
- 1298 N Sage Dr Unit 1298 N Sage Dr.
- 1532 N Venetian Way
- 584 N 2530 W
- 4178 1470 N
- 2050 N 3600 W
- 2033 N 3860 W
- 1256 N Commerce Dr
- 1982 N 4040 W Unit Townhouse
- 3952 W Hardman Way
- 2054 N 4040 W Unit 1 Bedroom Basement Apt
- 2054 N 4040 W Unit Townhouse
- 2081 N 4100 W Unit One Bedroom Apartment
- 1879 W Colony Pointe Dr
- 3186 W 2400 N
- 2277 N Sunmore Way
- 2468 N Paintbrush Dr
