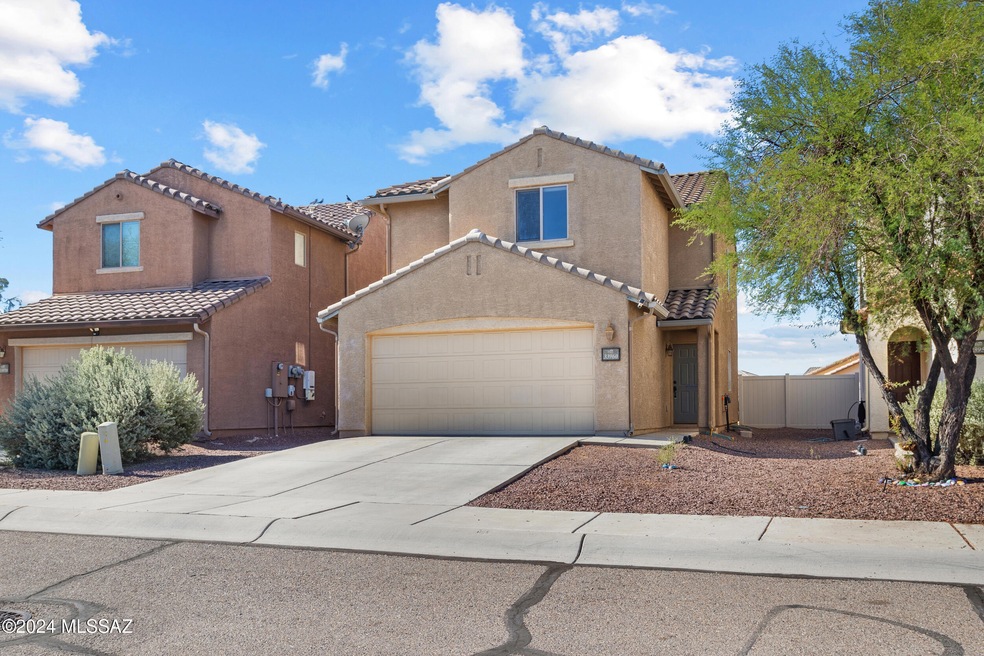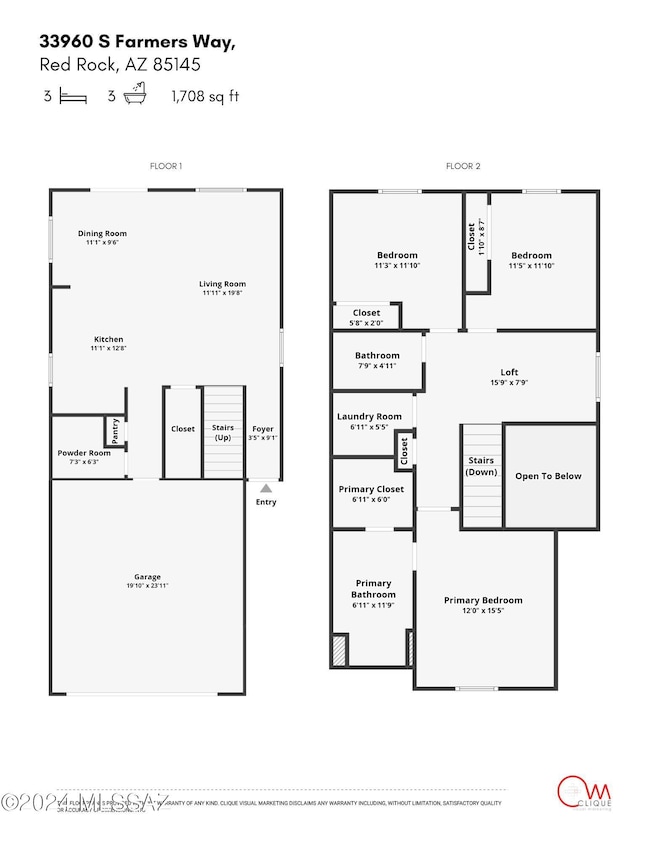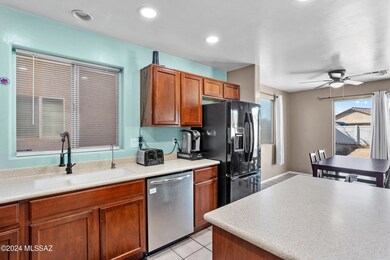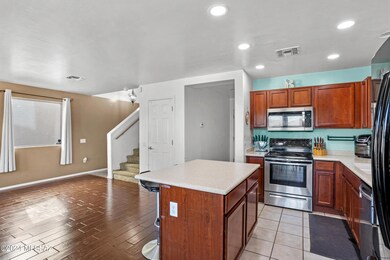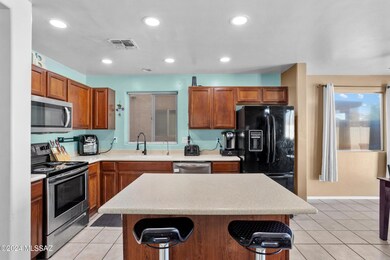33960 S Farmers Way Red Rock, AZ 85145
Estimated payment $1,391/month
Highlights
- Contemporary Architecture
- High Ceiling
- Corian Countertops
- Secondary bathroom tub or shower combo
- Great Room
- Community Pool
About This Home
This charming home in an exceptional Red Rock community offers spacious living with 3 bedrooms plus a loft, 2 full bathrooms upstairs, and a convenient half bath downstairs. The primary suite features dual sinks, marble countertops, and a walk-in closet. The open concept living area connects the kitchen to the dining and living rooms, perfect for entertaining. The kitchen boasts plenty of counter space, an island, and a breakfast bar, with newer appliances included. Downstairs, you find all-tile flooring, The upstairs laundry room, complete with storage, adds extra convenience. Outside, enjoy a large backyard with endless possibilities. The home is perfectly situated across from one of the community's many pocket parks. Cool off in the community pool, complete with water slides, a splash pad, and a lap pool. There's also a skate and sports park for active fun. Welcome to y our new oasis!
Home Details
Home Type
- Single Family
Est. Annual Taxes
- $1,619
Year Built
- Built in 2009
Lot Details
- 4,356 Sq Ft Lot
- Lot Dimensions are 118.9x33.5x128.27x39
- Desert faces the front of the property
- East Facing Home
- East or West Exposure
- Fenced
- Landscaped with Trees
- Property is zoned Pima County - CR3
Parking
- Garage
- Garage Door Opener
- Driveway
Home Design
- Contemporary Architecture
- Frame Construction
- Tile Roof
- Frame With Stucco
Interior Spaces
- 1,708 Sq Ft Home
- 2-Story Property
- High Ceiling
- Ceiling Fan
- Double Pane Windows
- Window Treatments
- Great Room
- Family Room
- Storage
- Property Views
Kitchen
- Breakfast Bar
- Electric Oven
- Electric Range
- Recirculated Exhaust Fan
- Dishwasher
- Stainless Steel Appliances
- Corian Countertops
- Disposal
Flooring
- Carpet
- Laminate
- Ceramic Tile
Bedrooms and Bathrooms
- 3 Bedrooms
- Walk-In Closet
- Double Vanity
- Bathtub and Shower Combination in Primary Bathroom
- Secondary bathroom tub or shower combo
- Exhaust Fan In Bathroom
Laundry
- Laundry Room
- Dryer
- Washer
Home Security
- Alarm System
- Smart Thermostat
- Carbon Monoxide Detectors
- Fire and Smoke Detector
Eco-Friendly Details
- Energy-Efficient Lighting
- ENERGY STAR Qualified Equipment
- Solar owned by a third party
Schools
- Red Rock Elementary And Middle School
- Santa Cruz Union High School
Utilities
- Forced Air Heating and Cooling System
- Air Filtration System
- Heat Pump System
- Natural Gas Not Available
- ENERGY STAR Qualified Water Heater
- High Speed Internet
- Satellite Dish
Community Details
Overview
- Property has a Home Owners Association
- On-Site Maintenance
- The community has rules related to covenants, conditions, and restrictions, deed restrictions
Recreation
- Community Basketball Court
- Volleyball Courts
- Community Pool
- Park
- Jogging Path
- Trails
Map
Home Values in the Area
Average Home Value in this Area
Tax History
| Year | Tax Paid | Tax Assessment Tax Assessment Total Assessment is a certain percentage of the fair market value that is determined by local assessors to be the total taxable value of land and additions on the property. | Land | Improvement |
|---|---|---|---|---|
| 2025 | $1,766 | $19,548 | -- | -- |
| 2024 | $1,619 | $18,612 | -- | -- |
| 2023 | $1,691 | $15,888 | $1,000 | $14,888 |
| 2022 | $1,619 | $12,505 | $1,000 | $11,505 |
| 2021 | $1,496 | $11,832 | $0 | $0 |
| 2020 | $1,465 | $11,501 | $0 | $0 |
| 2019 | $1,507 | $10,436 | $0 | $0 |
| 2018 | $1,449 | $9,586 | $0 | $0 |
| 2017 | $1,400 | $9,740 | $0 | $0 |
| 2016 | $1,394 | $9,645 | $1,000 | $8,645 |
| 2014 | $1,476 | $8,714 | $1,000 | $7,714 |
Property History
| Date | Event | Price | List to Sale | Price per Sq Ft | Prior Sale |
|---|---|---|---|---|---|
| 09/30/2025 09/30/25 | Price Changed | $239,900 | -2.1% | $140 / Sq Ft | |
| 09/15/2025 09/15/25 | Price Changed | $244,999 | -2.0% | $143 / Sq Ft | |
| 08/22/2025 08/22/25 | For Sale | $249,999 | 0.0% | $146 / Sq Ft | |
| 08/20/2025 08/20/25 | Off Market | $249,999 | -- | -- | |
| 07/21/2025 07/21/25 | Price Changed | $249,999 | -2.0% | $146 / Sq Ft | |
| 06/30/2025 06/30/25 | Price Changed | $255,000 | -1.9% | $149 / Sq Ft | |
| 04/21/2025 04/21/25 | For Sale | $260,000 | 0.0% | $152 / Sq Ft | |
| 04/19/2025 04/19/25 | Off Market | $260,000 | -- | -- | |
| 03/24/2025 03/24/25 | Price Changed | $260,000 | -1.9% | $152 / Sq Ft | |
| 03/03/2025 03/03/25 | Price Changed | $265,000 | -2.9% | $155 / Sq Ft | |
| 11/06/2024 11/06/24 | For Sale | $273,000 | +68.0% | $160 / Sq Ft | |
| 02/08/2019 02/08/19 | Sold | $162,500 | 0.0% | $95 / Sq Ft | View Prior Sale |
| 01/09/2019 01/09/19 | Pending | -- | -- | -- | |
| 10/30/2018 10/30/18 | For Sale | $162,500 | -- | $95 / Sq Ft |
Purchase History
| Date | Type | Sale Price | Title Company |
|---|---|---|---|
| Warranty Deed | $162,500 | Fidelity National Title | |
| Corporate Deed | $139,940 | Sun Title Agency Co |
Mortgage History
| Date | Status | Loan Amount | Loan Type |
|---|---|---|---|
| Open | $164,141 | New Conventional | |
| Previous Owner | $139,940 | VA |
Source: MLS of Southern Arizona
MLS Number: 22427426
APN: 410-50-900
- 21385 E Independence Way
- 21379 E Liberty Place
- 21511 E Prospector Place
- 21121 E Legend Dr
- 17065 E Peak Ln Unit 329
- 17065 E Peak Ln Unit 320
- 21607 E Homestead Dr
- 33743 S Ballad Dr
- 33822 S Miner Rd
- 21711 E Holstein Way
- 35114 S Iron Jaw Dr
- 21224 E Freedom Dr
- 21055 E Prospector Place
- 21458 E Patriot Ln
- 33701 S Presidio Place
- 21321 E Volunteer Dr
- 21595 E Founders Rd
- 21330 E Reunion Rd
- 34495 S Corral Dr
- 21185 E Reunion Rd
- 21504 E Independence Way
- 21277 E Founders Rd
- 14155 N Luckett Rd
- 12221 N Whitetail Rd Unit A
- 12170 W Avianna Way
- 14376 N Bannerstone Ct
- 12045 N Puma Rd
- 11472 W Anasazi Passage St
- 12431 W Mieko Ln
- 11282 W Artifact Quarry Dr
- 11451 W Tortolita St Unit 2
- 11451 W Tortolita St Unit 1
- 12254 Thunder Creek Pkwy
- 12246 Thunder Creek Pkwy
- 12230 Thunder Creek Pkwy
- 13136 N Serenity Vly Dr
- 13144 N Serenity Vly Dr
- 13128 N Serenity Vly Dr
- 13120 N Serenity Vly Dr
- 13112 N Serenity Vly Dr
