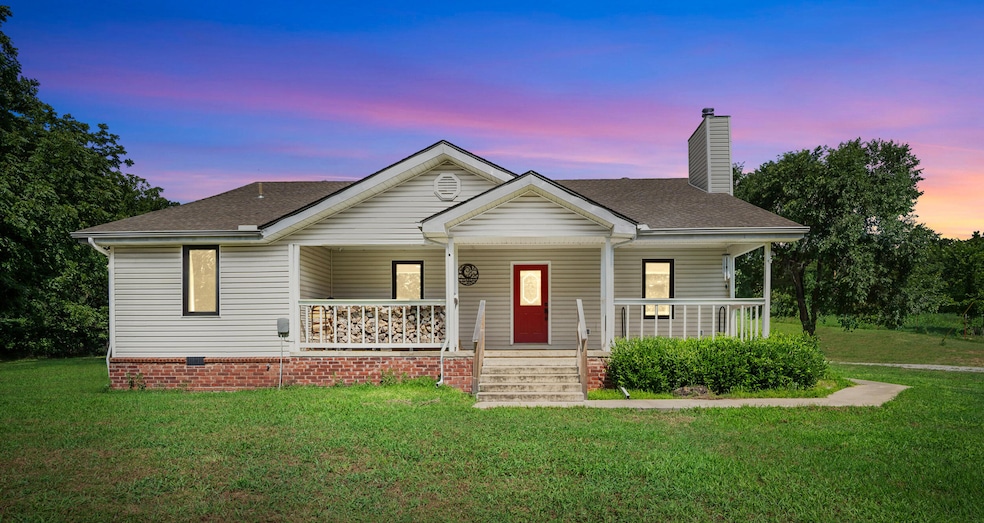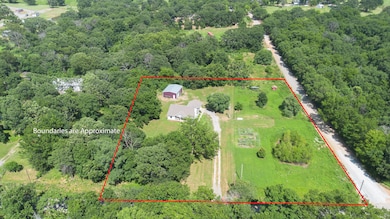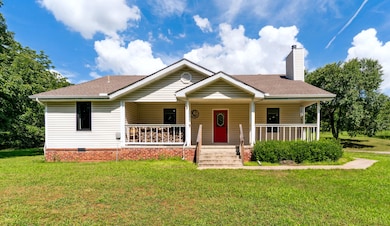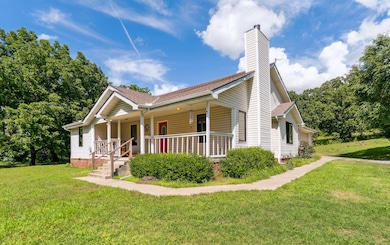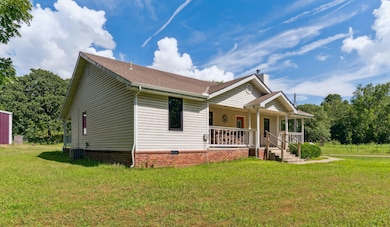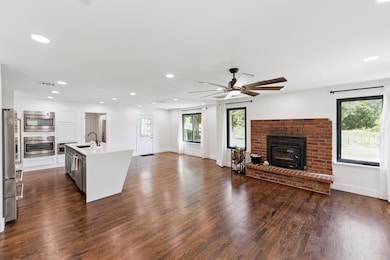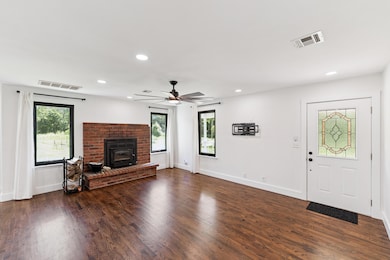
33966 S 4310 Rd Big Cabin, OK 74332
Estimated payment $1,989/month
Highlights
- Hot Property
- Traditional Architecture
- 2 Car Attached Garage
- Pond
- Double Oven
- Patio
About This Home
This home is located at 33966 S 4310 Rd, Big Cabin, OK 74332 and is currently priced at $360,000, approximately $236 per square foot. This property was built in 2004. 33966 S 4310 Rd is a home located in Craig County with nearby schools including Will Rogers Elementary School, Ewing Halsell Middle School, and Vinita High School.
Listing Agent
Keller Williams - Claremore Brokerage Phone: 918-530-5167 License #184377 Listed on: 11/25/2025

Home Details
Home Type
- Single Family
Est. Annual Taxes
- $1,212
Year Built
- Built in 2004
Lot Details
- 3.2 Acre Lot
- Fenced
Parking
- 2 Car Attached Garage
Home Design
- Traditional Architecture
- Brick Exterior Construction
- Raised Foundation
- Vinyl Siding
Interior Spaces
- 1,523 Sq Ft Home
- 1-Story Property
- Living Room
- Dining Room
- Laundry Room
Kitchen
- Double Oven
- Electric Oven
- Gas Range
- Range Hood
- Ice Maker
- Dishwasher
Bedrooms and Bathrooms
- 3 Bedrooms
- 2 Full Bathrooms
Outdoor Features
- Pond
- Patio
Schools
- Vinita High School
Utilities
- Heating System Uses Wood
- Furnace
- Gas Water Heater
- Septic Tank
- Cable TV Available
Listing and Financial Details
- Assessor Parcel Number 0000-30-24n-19e-3-005-00
Map
Home Values in the Area
Average Home Value in this Area
Tax History
| Year | Tax Paid | Tax Assessment Tax Assessment Total Assessment is a certain percentage of the fair market value that is determined by local assessors to be the total taxable value of land and additions on the property. | Land | Improvement |
|---|---|---|---|---|
| 2025 | $1,379 | $15,052 | $341 | $14,711 |
| 2024 | $1,212 | $14,334 | $324 | $14,010 |
| 2023 | $1,212 | $13,917 | $310 | $13,607 |
| 2022 | $1,081 | $13,513 | $288 | $13,225 |
| 2021 | $1,094 | $13,513 | $288 | $13,225 |
| 2020 | $1,200 | $13,513 | $288 | $13,225 |
| 2019 | $1,780 | $19,723 | $288 | $19,435 |
| 2018 | $1,204 | $13,392 | $288 | $13,104 |
| 2017 | $1,203 | $13,543 | $288 | $13,255 |
| 2016 | $1,224 | $13,693 | $288 | $13,405 |
| 2015 | $1,404 | $15,871 | $288 | $15,583 |
| 2014 | $1,156 | $14,254 | $288 | $13,966 |
Property History
| Date | Event | Price | List to Sale | Price per Sq Ft | Prior Sale |
|---|---|---|---|---|---|
| 12/05/2025 12/05/25 | Price Changed | $360,000 | -4.0% | $236 / Sq Ft | |
| 11/25/2025 11/25/25 | For Sale | $375,000 | 0.0% | $246 / Sq Ft | |
| 11/21/2025 11/21/25 | Price Changed | $1,750 | -5.4% | $1 / Sq Ft | |
| 10/21/2025 10/21/25 | For Rent | $1,850 | 0.0% | -- | |
| 06/20/2024 06/20/24 | Sold | $318,900 | -1.9% | $219 / Sq Ft | View Prior Sale |
| 05/28/2024 05/28/24 | Pending | -- | -- | -- | |
| 04/26/2024 04/26/24 | For Sale | $325,000 | +89.5% | $223 / Sq Ft | |
| 07/19/2018 07/19/18 | Sold | $171,500 | +0.9% | $118 / Sq Ft | View Prior Sale |
| 06/06/2018 06/06/18 | Pending | -- | -- | -- | |
| 06/06/2018 06/06/18 | For Sale | $169,999 | -- | $117 / Sq Ft |
Purchase History
| Date | Type | Sale Price | Title Company |
|---|---|---|---|
| Warranty Deed | $319,000 | Apex Title & Closing Svcs Llc | |
| Grant Deed | $171,500 | -- | |
| Warranty Deed | $138,000 | -- |
Mortgage History
| Date | Status | Loan Amount | Loan Type |
|---|---|---|---|
| Open | $268,900 | Construction | |
| Previous Owner | $156,500 | Construction |
About the Listing Agent
Darren's Other Listings
Source: Northeast Oklahoma Board of REALTORS®
MLS Number: 25-2496
APN: 0000-30-24N-19E-3-005-00
- 442 N 1st St
- 8771 S 4180 Rd
- 809 SE 14th St
- 22767 N South 416 Rd
- 3660 W 530 Rd
- 19805 S Lake Dr
- 13856 E Anderson Dr
- 13704 E Anderson Dr
- 210 E Will Rogers Blvd
- 1102 N Willow Dr
- 1102 N Willow Dr
- 1400 W Blue Starr Dr
- 2107 Cornerstone Ave Unit A
- 3306 Harbour Town
- 3304 Harbour Town
- 1113 S Spinnaker
- 773 Hilltop Dr
- 1903 S Lubbock Dr
- 1101 W Abilene Rd
- 2404 Pheasant Dr
