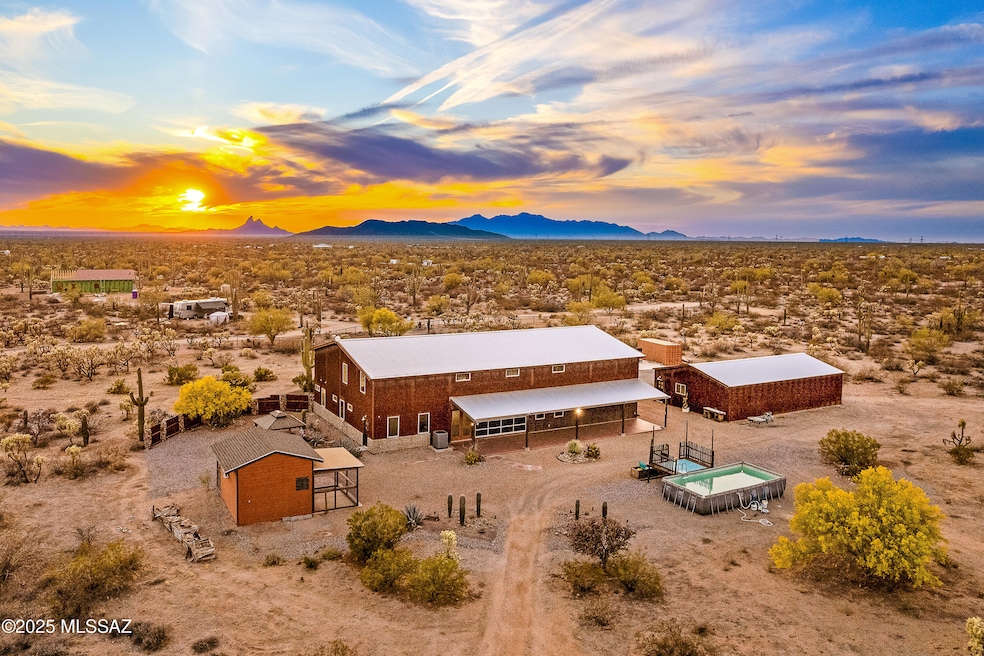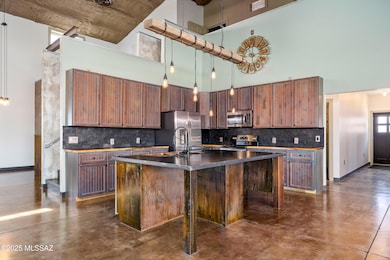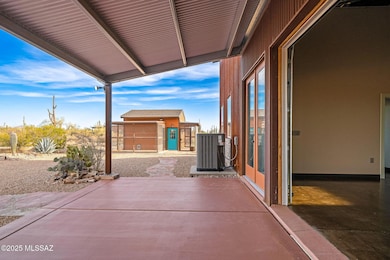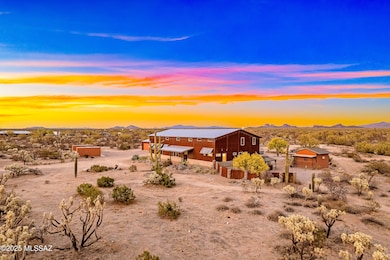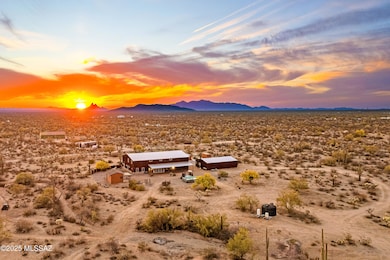33977 S Twin Hawk Ln Marana, AZ 85658
Estimated payment $8,266/month
Highlights
- Horse Property
- Above Ground Pool
- RV Access or Parking
- Horses Allowed in Community
- Second Garage
- Panoramic View
About This Home
🏡 Luxury Barndominium on 6+ Acres - Where Freedom Meets Function in Rural Arizona Escape the ordinary and embrace wide-open desert living in this custom 5,280 sq ft barndominium, set on 6+ flat, usable acres with partial fencing, no HOA, and no known CC&Rs. Built in 2020, this one-of-a-kind property combines rustic charm with modern comfort—perfect for those seeking space, privacy, and possibility. Inside, polished concrete floors, soaring ceilings, and panoramic views greet you with warmth and style. The primary suite is located on the main floor, offering a spa-inspired ensuite bath, walk-in closet, and its very own private sitting lounge—a peaceful retreat for reading, recharging, or simply enjoying the view. The heart of the home is the chef's kitchen, complete with
Home Details
Home Type
- Single Family
Est. Annual Taxes
- $4,199
Year Built
- Built in 2020
Lot Details
- 6.41 Acre Lot
- Dirt Road
- Desert faces the front and back of the property
- West Facing Home
- East or West Exposure
- Fenced
- Shrub
- Property is zoned Pinal County - GR
Parking
- Detached Garage
- Second Garage
- Garage Door Opener
- Driveway
- RV Access or Parking
Property Views
- Panoramic
- Mountain
- Desert
- Rural
Home Design
- Modern Architecture
- Entry on the 2nd floor
- Steel Frame
- Metal Roof
- Metal Construction or Metal Frame
Interior Spaces
- 5,280 Sq Ft Home
- 2-Story Property
- Wet Bar
- Vaulted Ceiling
- Ceiling Fan
- Double Pane Windows
- Window Treatments
- Family Room Off Kitchen
- Dining Area
- Loft
- Bonus Room
- Workshop
- Storage Room
- Home Gym
Kitchen
- Breakfast Bar
- Electric Oven
- Electric Range
- Microwave
- Dishwasher
- Kitchen Island
- Wood Countertops
- Disposal
Flooring
- Laminate
- Concrete
Bedrooms and Bathrooms
- 3 Bedrooms
- Primary Bedroom on Main
- Split Bedroom Floorplan
- Walk-In Closet
- Jack-and-Jill Bathroom
- Double Vanity
- Soaking Tub in Primary Bathroom
- Secondary bathroom tub or shower combo
- Primary Bathroom includes a Walk-In Shower
- Exhaust Fan In Bathroom
Laundry
- Laundry Room
- Dryer
- Washer
- Sink Near Laundry
Home Security
- Prewired Security
- Fire and Smoke Detector
Outdoor Features
- Above Ground Pool
- Horse Property
- Covered Patio or Porch
- Separate Outdoor Workshop
Schools
- Red Rock Elementary And Middle School
- Santa Cruz Union High School
Utilities
- SEER Rated 13-15 Air Conditioning Units
- Forced Air Zoned Heating and Cooling System
- Air Source Heat Pump
- Natural Gas Not Available
- Private Water Source
- Private Company Owned Well
- Shared Well
- Well
- Tankless Water Heater
- Water Softener
- Septic System
- High Speed Internet
- Satellite Dish
Community Details
Overview
- No Home Owners Association
Recreation
- Horses Allowed in Community
Map
Home Values in the Area
Average Home Value in this Area
Property History
| Date | Event | Price | List to Sale | Price per Sq Ft |
|---|---|---|---|---|
| 10/15/2025 10/15/25 | For Sale | $1,499,000 | -- | $284 / Sq Ft |
Source: MLS of Southern Arizona
MLS Number: 22526800
- 0 S Twin Hawk Lot #5 10 Acres --
- 0000 S Galena Dr
- 34625 S Pegasus Trail
- 39 acres S Landsdown --
- 529acres E Hemlock Dr
- 80 S Cattle Tank Rd
- 34412 E Amber Sunrise Dr
- 0 W Jena Unit 22517857
- 33597 S Davis Ranch Rd
- 0 E Jena St Unit 6872792
- +/-40acres S Davis Ranch Rd
- +/-40acres S Davis Ranch Rd
- 38551 S Rans Ln
- 1 E Tool Shed Ln
- 20acres Undetermined Rd
- 5acres Undetermined Rd
- 33864 E Larkspur Ln
- 36270 E Hemlock Dr Unit P
- XX Owl Head Ranch Rd
- 340xx E Skylane Rd
- 11576 W Stone Hearth St
- 11472 W Anasazi Passage St
- 11076 W Cardium Ln
- 11451 W Tortolita St Unit 2
- 11451 W Tortolita St Unit 1
- 12170 W Avianna Way
- 14536 N Warfield Cir
- 21504 E Independence Way
- 13387 N Lon Adams Rd
- 21277 E Founders Rd
- 14155 N Luckett Rd
- 7010 W Cliff Spring Trail
- 12431 W Mieko Ln
- 7180 Cape Final Trail
- 11890 W Charismatic Dr
- 11896 W Charismatic Dr
- 12230 Thunder Creek Pkwy
- 12246 Thunder Creek Pkwy
- 13146 Mustang Crossing Rd
- 12100 W Charismatic Dr
