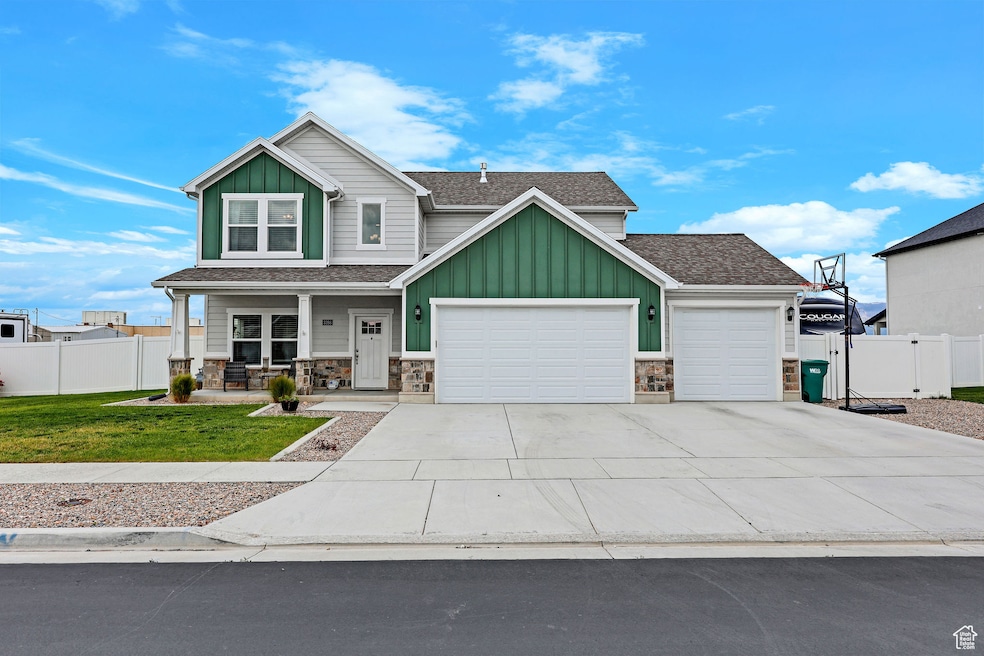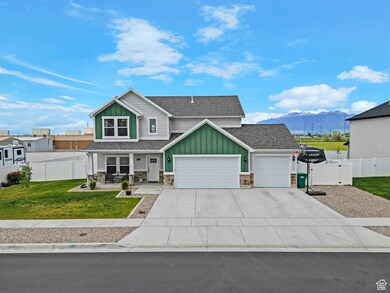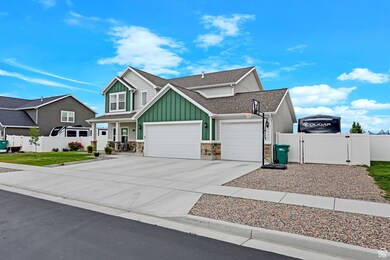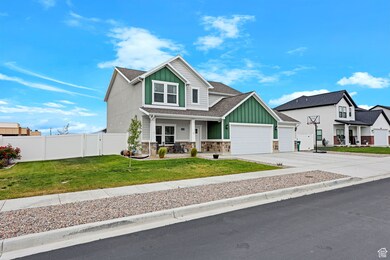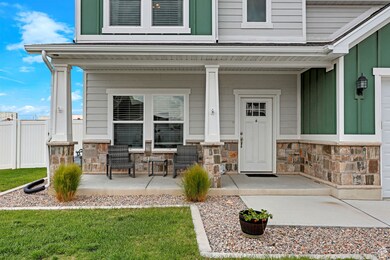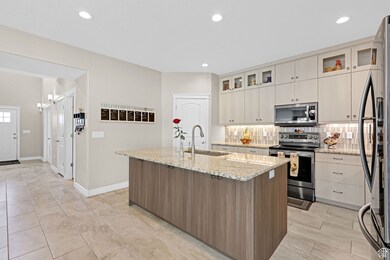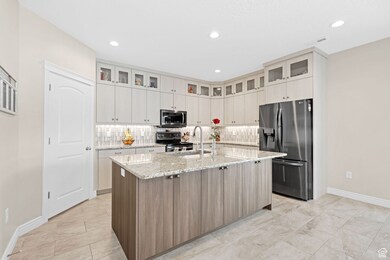3398 W 3175 S West Haven, UT 84401
Estimated payment $3,402/month
Highlights
- RV or Boat Parking
- Granite Countertops
- Covered Patio or Porch
- Mountain View
- Den
- Walk-In Pantry
About This Home
*** 2.25% VA ASSUMABLE MORTGAGE *** SOUTH FACING 5 BEDROOM / 3 BATH / 3 CAR GARAGE *** 9 foot ceilings on the main floor. BIG kitchen with center island, walk in pantry, granite countertops, and black stainless appliances. HUGE family room with lots of natural light. Main floor office / bedroom. Upstairs has a large master suite withsoaker tub, dual shower heads, double sinks, and walk in closet. Upstairs has 3 more bedrooms, 1 more bath, and laundry room. 3 car garage with rough in for sink. Wide RV parking area. Yard is fully fenced, with storage shed, and covered back patio. 9' garage doors. (VA assumable loan at balance of $410,000, with 2.25% interest rate. Payment amount about $1800 per month)
Home Details
Home Type
- Single Family
Est. Annual Taxes
- $2,500
Year Built
- Built in 2021
Lot Details
- 9,583 Sq Ft Lot
- Property is Fully Fenced
- Landscaped
- Property is zoned Single-Family
HOA Fees
- $25 Monthly HOA Fees
Parking
- 3 Car Attached Garage
- 4 Open Parking Spaces
- RV or Boat Parking
Home Design
- Stone Siding
- Stucco
Interior Spaces
- 2,332 Sq Ft Home
- 2-Story Property
- Ceiling Fan
- Sliding Doors
- Den
- Mountain Views
Kitchen
- Walk-In Pantry
- Gas Oven
- Gas Range
- Microwave
- Granite Countertops
- Disposal
Flooring
- Carpet
- Tile
Bedrooms and Bathrooms
- 5 Bedrooms | 1 Main Level Bedroom
- Walk-In Closet
- Bathtub With Separate Shower Stall
Laundry
- Laundry Room
- Dryer
- Washer
Eco-Friendly Details
- Reclaimed Water Irrigation System
Outdoor Features
- Covered Patio or Porch
- Storage Shed
- Outbuilding
Schools
- Kanesville Elementary School
Utilities
- Forced Air Heating and Cooling System
- Natural Gas Connected
Listing and Financial Details
- Assessor Parcel Number 15-725-0022
Community Details
Overview
- Info@Utahmanagement.Com Association, Phone Number (801) 605-3000
Recreation
- Snow Removal
Map
Home Values in the Area
Average Home Value in this Area
Tax History
| Year | Tax Paid | Tax Assessment Tax Assessment Total Assessment is a certain percentage of the fair market value that is determined by local assessors to be the total taxable value of land and additions on the property. | Land | Improvement |
|---|---|---|---|---|
| 2025 | $116 | $552,024 | $164,332 | $387,692 |
| 2024 | $116 | $298,649 | $90,620 | $208,029 |
| 2023 | $89 | $288,750 | $84,962 | $203,788 |
| 2022 | $1,096 | $307,450 | $73,994 | $233,456 |
| 2021 | $1,164 | $108,129 | $108,129 | $0 |
| 2020 | $0 | $0 | $0 | $0 |
Property History
| Date | Event | Price | Change | Sq Ft Price |
|---|---|---|---|---|
| 08/08/2025 08/08/25 | Pending | -- | -- | -- |
| 08/04/2025 08/04/25 | Price Changed | $599,999 | -1.6% | $257 / Sq Ft |
| 07/02/2025 07/02/25 | Price Changed | $609,900 | -1.6% | $262 / Sq Ft |
| 06/09/2025 06/09/25 | Price Changed | $619,900 | -1.6% | $266 / Sq Ft |
| 05/21/2025 05/21/25 | For Sale | $629,900 | -- | $270 / Sq Ft |
Purchase History
| Date | Type | Sale Price | Title Company |
|---|---|---|---|
| Special Warranty Deed | -- | Lincoln Title Ins Agcy | |
| Special Warranty Deed | -- | Lincoln Title Insurance Agcy |
Mortgage History
| Date | Status | Loan Amount | Loan Type |
|---|---|---|---|
| Open | $448,010 | VA | |
| Closed | $448,010 | VA | |
| Closed | $333,430 | Construction | |
| Closed | $442,752 | New Conventional | |
| Closed | $333,430 | Construction |
Source: UtahRealEstate.com
MLS Number: 2086415
APN: 15-725-0022
- 3165 W 3175 S Unit 328
- 3154 S 3300 W Unit 10
- 3142 S 3300 W Unit 9
- 3118 S 3300 W Unit 7
- 3109 S 3300 W Unit 5
- 3121 S 3300 W Unit 4
- 3145 S 3300 W Unit 2
- 3159 S 3300 W Unit 1
- 3170 S 3300 W Unit 402
- 3179 W 3200 S Unit 301
- 3176 W 3450 St S Unit 163
- 3164 W 3450 St S Unit 162
- 3140 S Straight St
- 3156 W 3450 St S
- 3156 W 3450 St S Unit 161
- 3148 W 3450 St S
- 3148 W 3450 St S Unit 160
- 3140 W 3450 St S Unit 159
- 3132 W 3450 St S
- 3132 W 3450 St S Unit 158
