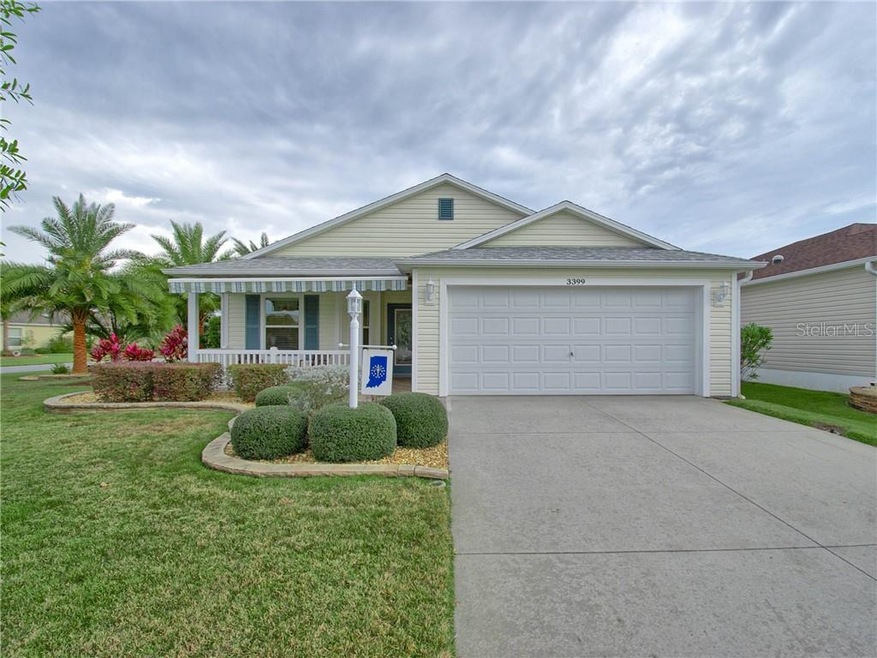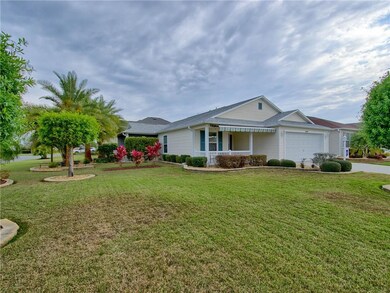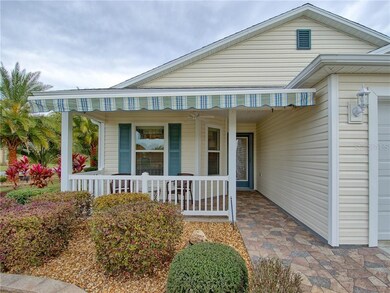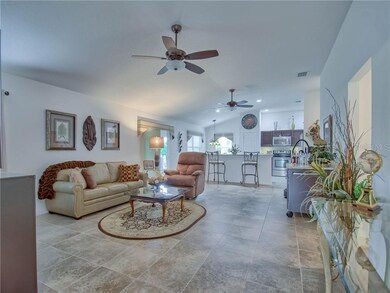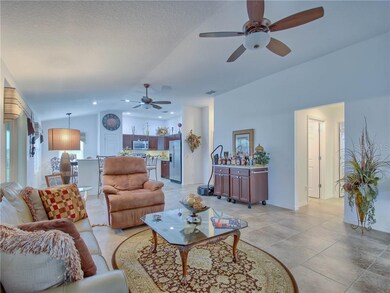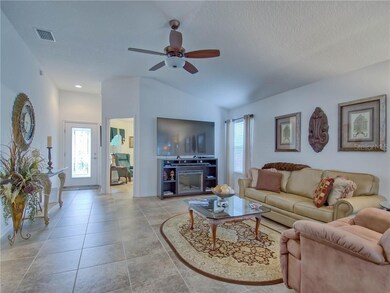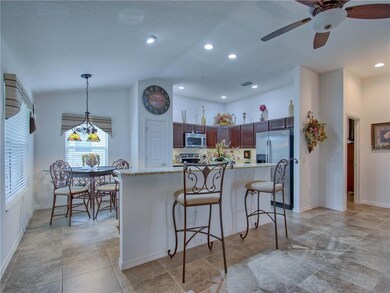
3399 Belcherry Loop The Villages, FL 32163
Village of Charlotte NeighborhoodHighlights
- Senior Community
- 2 Car Attached Garage
- Tile Flooring
- High Ceiling
- Walk-In Closet
- Central Heating and Cooling System
About This Home
As of March 2020NO BOND! PRIME LOCATION! This highly desirable AT EASE model home with one of the most beautiful landscaped corner lots The Villages has to offer! Located in The Village of Charlotte. The kitchen boast stainless steel appliances, granite countertops, pull outs in cabinets & a center island that is movable to any location! The entire home has 18” tile throughout! Glass enclosed lanai with remote control solar shades and a private outdoor patio off the back. Electronic awnings that fully cover front and back patio. No problem accommodating any vehicle with the 2 space garage! Great location as you'll be equal distance from either Lake Sumter Landing Square or Brownwood Square! Homes in this area have bonds that are $17,000 plus. This home has NO BOND & also has a turn-key package available! Call to see this great home today!
Last Agent to Sell the Property
CENTRAL CITY REALTY License #3394379 Listed on: 02/26/2020
Home Details
Home Type
- Single Family
Est. Annual Taxes
- $1,998
Year Built
- Built in 2012
Lot Details
- 7,080 Sq Ft Lot
- South Facing Home
- Irrigation
HOA Fees
- $162 Monthly HOA Fees
Parking
- 2 Car Attached Garage
Home Design
- Slab Foundation
- Wood Frame Construction
- Shingle Roof
Interior Spaces
- 1,488 Sq Ft Home
- High Ceiling
- Ceiling Fan
- Window Treatments
- Tile Flooring
Kitchen
- Range
- Microwave
- Dishwasher
- Disposal
Bedrooms and Bathrooms
- 3 Bedrooms
- Walk-In Closet
- 2 Full Bathrooms
Laundry
- Dryer
- Washer
Utilities
- Central Heating and Cooling System
- Water Softener
- Cable TV Available
Community Details
- Senior Community
- The Villages Subdivision
Listing and Financial Details
- Down Payment Assistance Available
- Homestead Exemption
- Visit Down Payment Resource Website
- Tax Lot 39
- Assessor Parcel Number G12F039
- $823 per year additional tax assessments
Ownership History
Purchase Details
Purchase Details
Home Financials for this Owner
Home Financials are based on the most recent Mortgage that was taken out on this home.Purchase Details
Home Financials for this Owner
Home Financials are based on the most recent Mortgage that was taken out on this home.Purchase Details
Similar Homes in the area
Home Values in the Area
Average Home Value in this Area
Purchase History
| Date | Type | Sale Price | Title Company |
|---|---|---|---|
| Interfamily Deed Transfer | -- | Accommodation | |
| Warranty Deed | $299,000 | Marion Lake Sumter Title | |
| Warranty Deed | $235,000 | Superior Title Ins Agency Ll | |
| Interfamily Deed Transfer | -- | Attorney |
Mortgage History
| Date | Status | Loan Amount | Loan Type |
|---|---|---|---|
| Previous Owner | $200,600 | Future Advance Clause Open End Mortgage |
Property History
| Date | Event | Price | Change | Sq Ft Price |
|---|---|---|---|---|
| 03/19/2020 03/19/20 | Sold | $299,000 | -0.3% | $201 / Sq Ft |
| 03/07/2020 03/07/20 | Pending | -- | -- | -- |
| 02/26/2020 02/26/20 | For Sale | $299,900 | +27.6% | $202 / Sq Ft |
| 09/25/2015 09/25/15 | Sold | $235,000 | -11.3% | $158 / Sq Ft |
| 09/01/2015 09/01/15 | Pending | -- | -- | -- |
| 05/05/2015 05/05/15 | For Sale | $265,000 | -- | $178 / Sq Ft |
Tax History Compared to Growth
Tax History
| Year | Tax Paid | Tax Assessment Tax Assessment Total Assessment is a certain percentage of the fair market value that is determined by local assessors to be the total taxable value of land and additions on the property. | Land | Improvement |
|---|---|---|---|---|
| 2024 | $2,659 | $243,470 | -- | -- |
| 2023 | $2,659 | $236,380 | $0 | $0 |
| 2022 | $2,604 | $229,500 | $0 | $0 |
| 2021 | $2,803 | $222,820 | $35,330 | $187,490 |
| 2020 | $2,816 | $204,790 | $0 | $0 |
| 2019 | $2,822 | $200,190 | $0 | $0 |
| 2018 | $2,593 | $196,460 | $25,350 | $171,110 |
| 2017 | $2,682 | $198,260 | $25,350 | $172,910 |
| 2016 | $2,663 | $159,990 | $0 | $0 |
| 2015 | $2,191 | $155,200 | $0 | $0 |
| 2014 | $2,220 | $153,970 | $0 | $0 |
Agents Affiliated with this Home
-

Seller's Agent in 2020
Jimmy Wendrickx
CENTRAL CITY REALTY
(352) 433-7752
1 in this area
52 Total Sales
-

Seller Co-Listing Agent in 2020
Matthew Kaczmarczyk
LPT REALTY, LLC
1 in this area
29 Total Sales
-

Seller's Agent in 2015
Richard Lutz
KELLER WILLIAMS CORNERSTONE RE
(352) 789-4824
221 Total Sales
-

Seller Co-Listing Agent in 2015
Cindy Schutte
KELLER WILLIAMS CORNERSTONE RE
(352) 434-7299
222 Total Sales
Map
Source: Stellar MLS
MLS Number: G5026616
APN: G12F039
- 3362 Sebastion Ave
- 506 Deauville Ct
- 3331 Overland Terrace
- 3403 Rabbit Run Path
- 3358 Quail Hollow Ct
- 3405 Rabbit Run Path
- 3396 Greenacres Terrace
- 3433 Nestlebranch Ave
- 577 Beville Place
- 3203 Islawild Way
- 527 Beville Place
- 631 Independence Path
- 516 Junction Place
- 3500 Countryside Path
- 3154 Blythill Ln
- 2994 Adrienne Way
- 383 Harlow Ln
- 3589 Dragon Place
- 2882 Adrienne Way
- 3590 Ithaca Terrace
