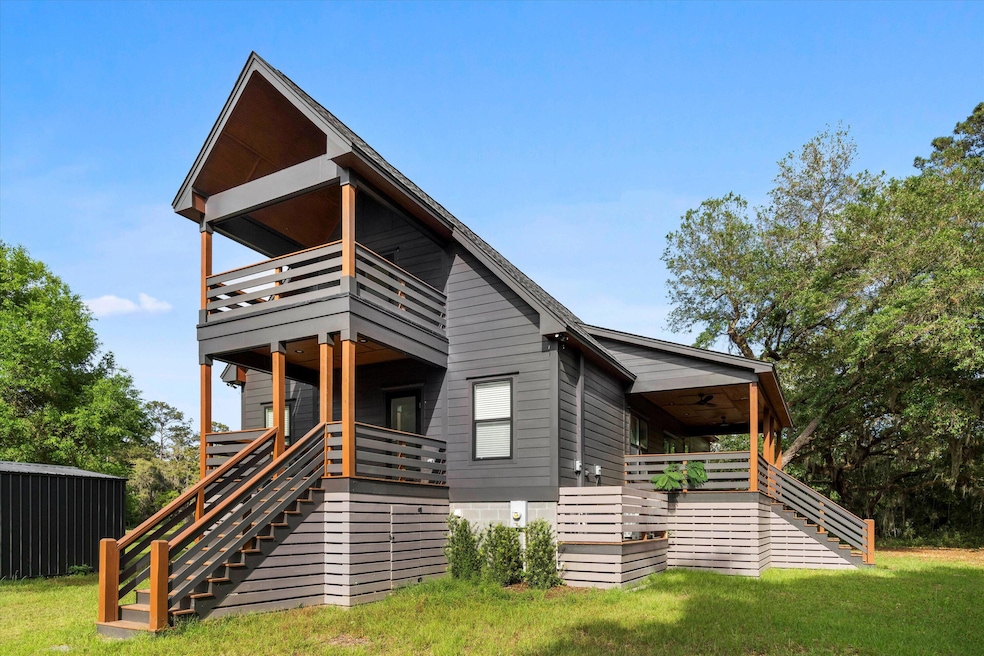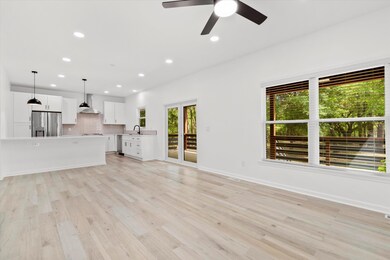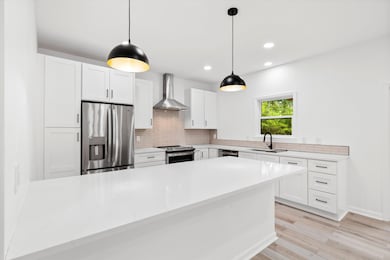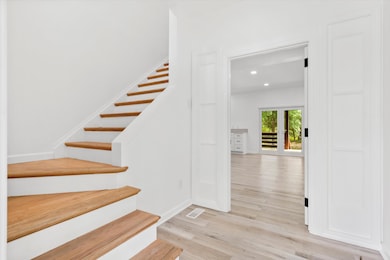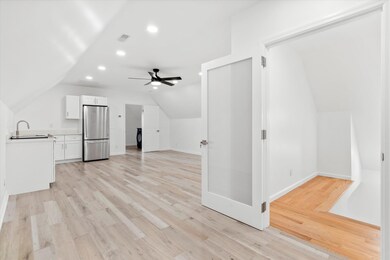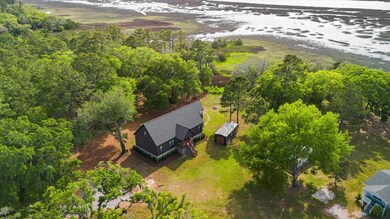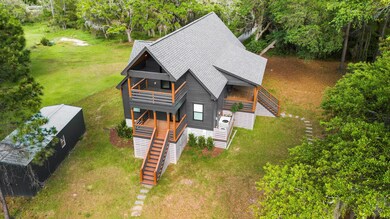3399 Freeman Hill Rd Johns Island, SC 29455
Estimated payment $7,557/month
Highlights
- Waterfront
- Wooded Lot
- Front Porch
- 2.53 Acre Lot
- Traditional Architecture
- In-Law or Guest Suite
About This Home
Incredible Deepwater Property on Bohicket Creek! Welcome to 3399 Freeman Hill Rd--an extraordinary 2.5-acre retreat boasting 347 feet of deepwater frontage and surrounded on three sides by tidal creeks, marshes, and the river. A dock permit is in hand, and the property is graced with gorgeous grand oaks, panoramic water views, and unmatched privacy. This unique and flexible property includes a fully renovated home--taken down to the studs and rebuilt with two new kitchens, two laundry rooms, all new plumbing, electrical, roof, windows, and porches. It's essentially a brand-new home!The layout is ideal for multigenerational living, rental income, or a primary residence with guest accommodations.One of the highlights of this home is a spa-like master bathroom featuring a luxurious soaking tub inside an oversized walk-in shower. Enjoy serene views from every anglea back porch overlooks the park-like yard, while side porches showcase sweeping vistas of Bohicket Creek.
Zoned for flexibility, another main house and up to two accessory dwelling units (ADUs) can be built, making this a rare opportunity for a family compound, investment property, or private estate. Located just 5 minutes from Freshfields Village and close to Kiawah, this peaceful Lowcountry haven offers the best of seclusion and convenience.
Home Details
Home Type
- Single Family
Est. Annual Taxes
- $2,381
Year Built
- Built in 2007
Lot Details
- 2.53 Acre Lot
- Waterfront
- Wooded Lot
Home Design
- Traditional Architecture
- Raised Foundation
- Architectural Shingle Roof
- Cement Siding
Interior Spaces
- 2,240 Sq Ft Home
- 2-Story Property
- Family Room
- Combination Dining and Living Room
- Laundry Room
Kitchen
- Electric Range
- Range Hood
- Dishwasher
Flooring
- Ceramic Tile
- Luxury Vinyl Plank Tile
Bedrooms and Bathrooms
- 4 Bedrooms
- Walk-In Closet
- In-Law or Guest Suite
- 3 Full Bathrooms
- Soaking Tub
Outdoor Features
- Front Porch
Schools
- Mt. Zion Elementary School
- Haut Gap Middle School
- St. Johns High School
Utilities
- No Cooling
- No Heating
- Septic Tank
Community Details
- Hopkins Plantation Subdivision
Map
Home Values in the Area
Average Home Value in this Area
Tax History
| Year | Tax Paid | Tax Assessment Tax Assessment Total Assessment is a certain percentage of the fair market value that is determined by local assessors to be the total taxable value of land and additions on the property. | Land | Improvement |
|---|---|---|---|---|
| 2024 | $2,381 | $24,400 | $0 | $0 |
| 2023 | $2,381 | $24,400 | $0 | $0 |
| 2022 | $2,263 | $24,400 | $0 | $0 |
| 2021 | $1,718 | $16,950 | $0 | $0 |
| 2020 | $1,769 | $16,950 | $0 | $0 |
| 2019 | $1,604 | $14,960 | $0 | $0 |
| 2017 | $1,527 | $14,960 | $0 | $0 |
| 2016 | $1,445 | $14,960 | $0 | $0 |
| 2015 | $1,479 | $14,960 | $0 | $0 |
| 2014 | $1,455 | $0 | $0 | $0 |
| 2011 | -- | $0 | $0 | $0 |
Property History
| Date | Event | Price | List to Sale | Price per Sq Ft | Prior Sale |
|---|---|---|---|---|---|
| 10/14/2025 10/14/25 | For Sale | $1,399,000 | 0.0% | $625 / Sq Ft | |
| 10/14/2025 10/14/25 | Off Market | $1,399,000 | -- | -- | |
| 09/18/2025 09/18/25 | For Rent | $5,000 | 0.0% | -- | |
| 07/30/2025 07/30/25 | Price Changed | $1,399,000 | -3.5% | $625 / Sq Ft | |
| 05/29/2025 05/29/25 | Price Changed | $1,450,000 | -9.4% | $647 / Sq Ft | |
| 05/06/2025 05/06/25 | For Sale | $1,600,000 | +162.3% | $714 / Sq Ft | |
| 05/06/2022 05/06/22 | Sold | $610,000 | -12.8% | $270 / Sq Ft | View Prior Sale |
| 03/31/2022 03/31/22 | Pending | -- | -- | -- | |
| 05/06/2021 05/06/21 | For Sale | $699,900 | -- | $309 / Sq Ft |
Purchase History
| Date | Type | Sale Price | Title Company |
|---|---|---|---|
| Deed | $610,000 | None Listed On Document | |
| Survivorship Deed | -- | None Available |
Mortgage History
| Date | Status | Loan Amount | Loan Type |
|---|---|---|---|
| Open | $549,000 | New Conventional |
Source: CHS Regional MLS
MLS Number: 25012506
APN: 202-00-00-203
- 4020 Betsy Kerrison Pkwy
- 3342 Habitat Blvd
- 3334 Habitat Blvd
- 3022 Eventide Dr
- 2621 Anchor Watch Dr
- 7425 Indigo Palms Way
- 7615 Indigo Palms Way
- 7635 Indigo Palms Way
- 7613 Indigo Palms Way
- 7611 Indigo Palms Way
- 3351 Westphal Dr
- 3324 Westphal Dr
- 3218 Johnstowne St
- 3222 Waverly Ln
- 2847 Anchor Watch Dr
- 3348 River Landing Rd
- 4477 Hope Plantation Dr
- 4294 Hope Plantation Dr
- 2910 Anchor Watch Dr
- 2970 Roseville Rd
- 7222 Indigo Palms Way Unit 7222
- 1959 Marsh Oak Ln
- 1594 Point Park Dr
- 3494 River Rd
- 1969 High Meadow St
- 1514 Thoroughbred Blvd
- 2029 Harlow Way
- 5081 Cranesbill Way
- 3297 Walter Dr
- 5454 5th Fairway Dr
- 3254 Hartwell St
- 3258 Timberline Dr
- 2319 Brinkley Rd
- 2714 Sunrose Ln
- 3014 Reva Ridge Dr
- 2925 Wilson Creek Ln
- 2030 Wildts Battery Blvd
- 1735 Brittlebush Ln
- 1529 Star Flower Alley
- 2835 Cane Slash Rd
