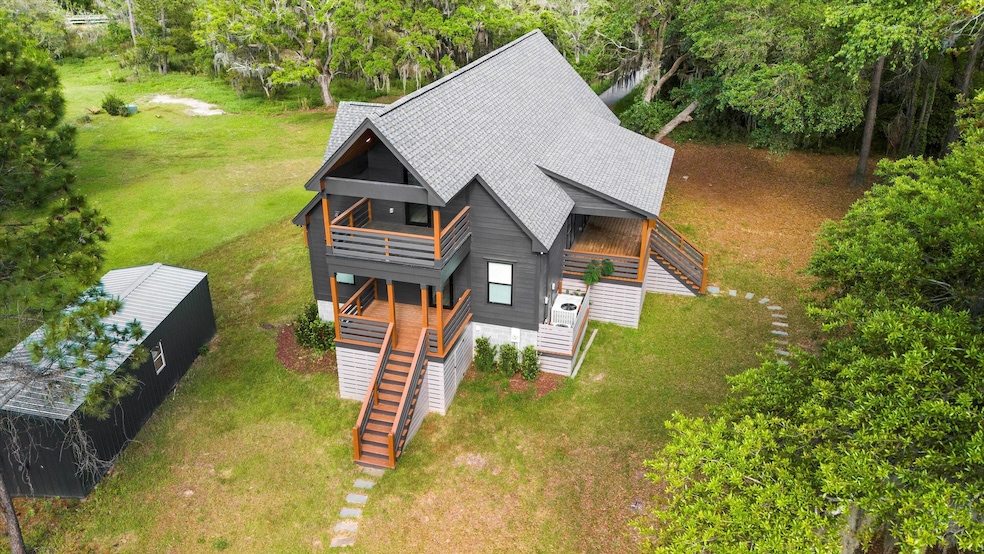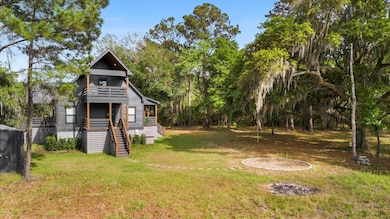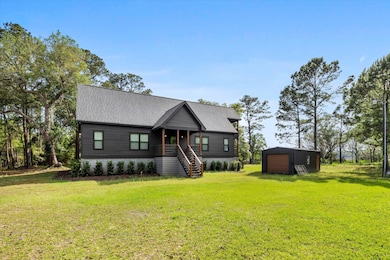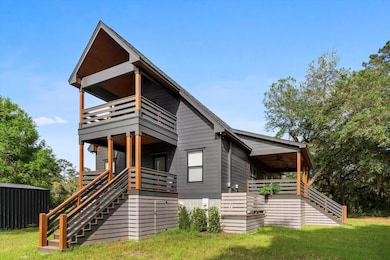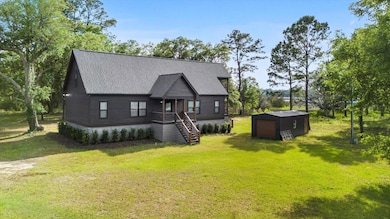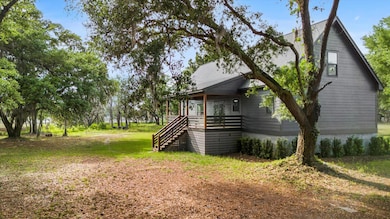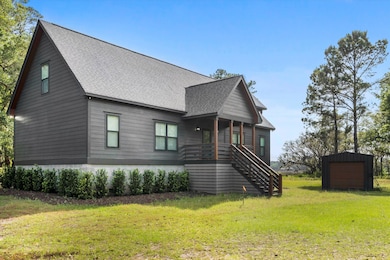3399 Freeman Hill Rd Johns Island, SC 29455
Highlights
- River Front
- Traditional Architecture
- In-Law or Guest Suite
- Wooded Lot
- Balcony
- Walk-In Closet
About This Home
Behold, the enchanting charm of 3399 Freeman Hill Road, a stunning retreat nestled in the serene beauty of Johns Island, SC. This spacious 2,240 sq ft home boasts four beautifully appointed bedrooms, offering ample space for comfort and relaxation. With three full bathrooms, this residence ensures convenience and privacy for all guests and residents alike. A standout feature of this delightful property is the private guest suite, perfect for hosting visitors or providing a tranquil space for personal retreat. The home's elegant design and thoughtful layout create an inviting atmosphere that seamlessly blends comfort and style. Sunlight streams through large windows, illuminating the open living areas and enhancing the welcoming ambiance throughout.
Home Details
Home Type
- Single Family
Est. Annual Taxes
- $2,378
Year Built
- Built in 2007
Lot Details
- Property fronts a marsh
- River Front
- Wooded Lot
Parking
- 2 Parking Spaces
Home Design
- Traditional Architecture
Interior Spaces
- 2,240 Sq Ft Home
- 2-Story Property
- Smooth Ceilings
- Ceiling Fan
- Family Room
- Combination Dining and Living Room
- Laundry Room
Kitchen
- Electric Range
- Range Hood
- Dishwasher
Flooring
- Ceramic Tile
- Luxury Vinyl Plank Tile
Bedrooms and Bathrooms
- 6 Bedrooms
- Walk-In Closet
- In-Law or Guest Suite
- 3 Full Bathrooms
Outdoor Features
- Balcony
- Shed
Schools
- Mt. Zion Elementary School
- Haut Gap Middle School
- St. Johns High School
Utilities
- Central Air
- No Heating
- Septic Tank
Listing and Financial Details
- 12 Month Lease Term
Community Details
Overview
- Hopkins Plantation Subdivision
Pet Policy
- No Pets Allowed
Map
Source: CHS Regional MLS
MLS Number: 25025565
APN: 202-00-00-203
- 4020 Betsy Kerrison Pkwy
- 3342 Habitat Blvd
- 3034 Eventide Dr
- 3022 Eventide Dr
- 2621 Anchor Watch Dr
- 7616 Indigo Palms Way
- 7425 Indigo Palms Way
- 7422 Indigo Palms Way
- 7615 Indigo Palms Way
- 7613 Indigo Palms Way
- 7612 Indigo Palms Way
- 7415 Indigo Palms Way
- 7611 Indigo Palms Way
- 7412 Indigo Palms Way
- 3351 Westphal Dr
- 3324 Westphal Dr
- 3218 Johnstowne St
- 3222 Waverly Ln
- 2847 Anchor Watch Dr
- 3210 Waverly Ln
- 7222 Indigo Palms Way Unit 7222
- 1959 Marsh Oak Ln
- 2415 the Haul Over Unit ID1353799P
- 3494 River Rd
- 3494 River Rd Unit 1
- 536 Hayes Park Blvd
- 1514 Thoroughbred Blvd
- 2029 Harlow Way
- 1474 Brownswood Rd
- 5081 Cranesbill Way
- 3297 Walter Dr
- 5454 5th Fairway Dr
- 1546 Fishbone Dr
- 2319 Brinkley Rd
- 7234 Commodore Rd
- 2714 Sunrose Ln
- 3014 Reva Ridge Dr
- 2925 Wilson Creek Ln
- 2027 Blue Bayou Blvd
- 2030 Wildts Battery Blvd
