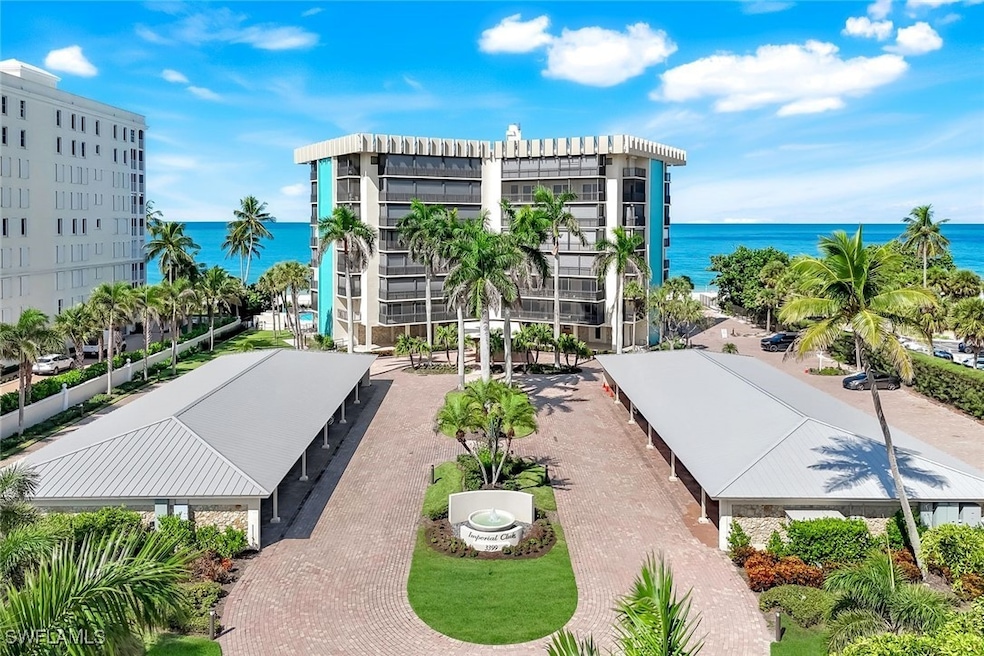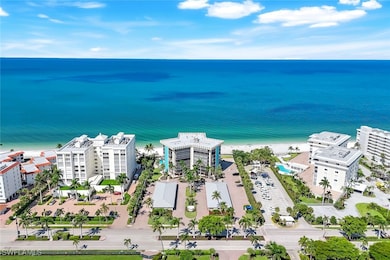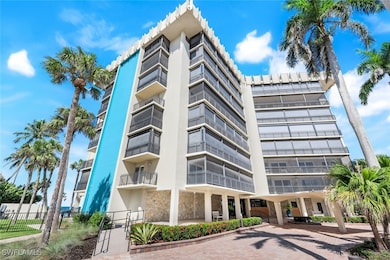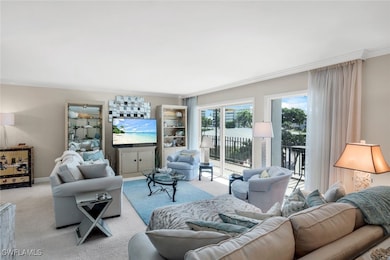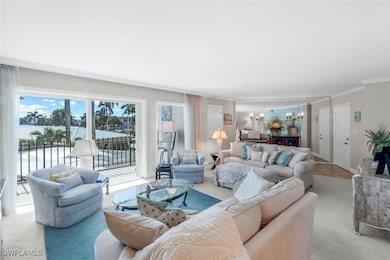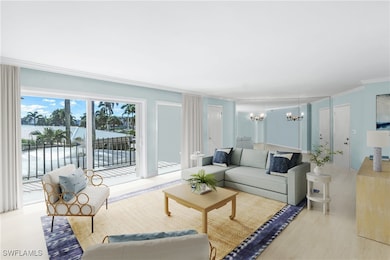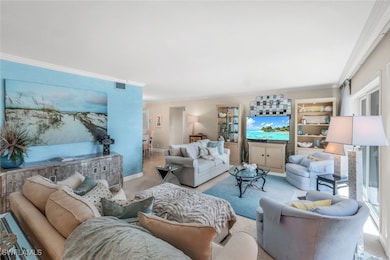
3399 Gulf Shore Blvd N Unit 203 Naples, FL 34103
Moorings NeighborhoodEstimated payment $6,918/month
Highlights
- Community Beach Access
- Fitness Center
- Clubhouse
- Property fronts gulf or ocean
- Active Adult
- Furnished
About This Home
Enjoy the ultimate Naples lifestyle in this FURNISHED 2-bedroom, 2-bath condo located in the highly sought-after Imperial Club at The Moorings, a premier 55+ community set DIRECTLY ON THE GULF. This second-floor residence offers a welcoming interior with crown molding, a well-designed kitchen featuring granite countertops, tile backsplash, and a breakfast bar, and a bright, open living space. Step onto the oversized screened balcony, where views of lush, tropical palms create a serene backdrop for relaxing or entertaining. Additional features include hurricane-rated windows and a detached carport. Life at the Imperial Club means more than just a home—it’s a true BEACHFRONT LIFESTYLE. Residents enjoy direct access to the sand and surf, a beachfront pool with grilling area, exercise and social rooms, a guest suite, extra storage, and even a vehicle wash area. With no land lease and a prime location only 1 mile from The Village Shops on Venetian Bay, dining, shopping, and coastal recreation are always close at hand. This is a wonderful opportunity to own a piece of paradise and embrace the best of Gulf-front living in Naples.
Listing Agent
Christina Ruud
Keller Williams Elevate Luxury Brokerage Phone: (239) 223-4376 License #3235469 Listed on: 09/26/2025

Property Details
Home Type
- Condominium
Est. Annual Taxes
- $6,468
Year Built
- Built in 1970
Lot Details
- Property fronts gulf or ocean
- West Facing Home
- Sprinkler System
HOA Fees
- $1,640 Monthly HOA Fees
Parking
- 1 Detached Carport Space
Home Design
- Entry on the 2nd floor
- Built-Up Roof
- Stucco
Interior Spaces
- 1,316 Sq Ft Home
- 1-Story Property
- Furnished
- Built-In Features
- Ceiling Fan
- Combination Dining and Living Room
- Screened Porch
Kitchen
- Breakfast Bar
- Range
- Microwave
- Freezer
- Dishwasher
Flooring
- Carpet
- Tile
Bedrooms and Bathrooms
- 2 Bedrooms
- Split Bedroom Floorplan
- Walk-In Closet
- 2 Full Bathrooms
- Shower Only
- Separate Shower
Home Security
Outdoor Features
- Screened Patio
Utilities
- Central Heating
- High Speed Internet
- Cable TV Available
Listing and Financial Details
- Tax Lot 203
- Assessor Parcel Number 10180280002
Community Details
Overview
- Active Adult
- Association fees include management, cable TV, insurance, legal/accounting, ground maintenance, pest control, recreation facilities, reserve fund, sewer, trash, water
- 41 Units
- Association Phone (239) 434-8866
- High-Rise Condominium
- Imperial Club Subdivision
- Car Wash Area
Amenities
- Community Barbecue Grill
- Picnic Area
- Clubhouse
- Elevator
- Bike Room
Recreation
- Community Beach Access
- Fitness Center
- Community Pool
Security
- Card or Code Access
- Impact Glass
- Fire and Smoke Detector
Map
Home Values in the Area
Average Home Value in this Area
Tax History
| Year | Tax Paid | Tax Assessment Tax Assessment Total Assessment is a certain percentage of the fair market value that is determined by local assessors to be the total taxable value of land and additions on the property. | Land | Improvement |
|---|---|---|---|---|
| 2025 | $4,943 | $323,183 | -- | -- |
| 2024 | $5,011 | $614,089 | -- | -- |
| 2023 | $5,011 | $509,148 | $0 | $0 |
| 2022 | $5,572 | $521,136 | $0 | $0 |
| 2021 | $4,861 | $473,760 | $0 | $473,760 |
| 2020 | $4,743 | $467,180 | $0 | $467,180 |
| 2019 | $4,925 | $476,872 | $0 | $0 |
| 2018 | $4,691 | $433,520 | $0 | $0 |
| 2017 | $4,334 | $394,109 | $0 | $0 |
| 2016 | $4,071 | $358,281 | $0 | $0 |
| 2015 | $3,718 | $325,710 | $0 | $0 |
| 2014 | $3,187 | $296,100 | $0 | $0 |
Property History
| Date | Event | Price | List to Sale | Price per Sq Ft | Prior Sale |
|---|---|---|---|---|---|
| 09/26/2025 09/26/25 | For Sale | $899,000 | +81.4% | $683 / Sq Ft | |
| 03/01/2019 03/01/19 | Sold | $495,500 | 0.0% | $337 / Sq Ft | View Prior Sale |
| 02/01/2019 02/01/19 | Pending | -- | -- | -- | |
| 01/11/2019 01/11/19 | For Sale | $495,500 | +55.3% | $337 / Sq Ft | |
| 05/20/2013 05/20/13 | Sold | $319,000 | 0.0% | $217 / Sq Ft | View Prior Sale |
| 04/20/2013 04/20/13 | Pending | -- | -- | -- | |
| 10/03/2012 10/03/12 | For Sale | $319,000 | -- | $217 / Sq Ft |
Purchase History
| Date | Type | Sale Price | Title Company |
|---|---|---|---|
| Warranty Deed | $495,500 | Attorney | |
| Personal Reps Deed | $319,000 | Sunbelt Title Agency | |
| Quit Claim Deed | -- | Sunbelt Title Agency | |
| Warranty Deed | $165,000 | -- |
About the Listing Agent

Christina is a dedicated Realtor who brings passion and expertise to the world of real estate. She is a loving wife and a proud mother of three wonderful children. Her family is her rock, and they inspire her to work tirelessly every day.
Christina's guiding principle is her unwavering commitment to helping others. Whether you're a first-time homebuyer or an experienced investor, she is there to guide you through every step of the real estate journey. Christina understands that buying or
Christina's Other Listings
Source: Florida Gulf Coast Multiple Listing Service
MLS Number: 225071556
APN: 10180280002
- 3399 Gulf Shore Blvd N Unit 303
- 3399 Gulf Shore Blvd N Unit PH-South
- 3399 Gulf Shore Blvd N Unit 605
- 3399 Gulf Shore Blvd N Unit 309
- 3401 Gulf Shore Blvd N Unit 506
- 3401 Gulf Shore Blvd N Unit 203
- 3401 Gulf Shore Blvd N Unit 605
- 3401 Gulf Shore Blvd N Unit 205
- 3401 Gulf Shore Blvd N Unit 303
- 3401 Gulf Shore Blvd N Unit C
- 3401 Gulf Shore Blvd N Unit 502
- 3410 Gulf Shore Blvd N Unit 305
- 3410 Gulf Shore Blvd N Unit 302
- 3410 Gulf Shore Blvd N Unit 202
- Residence 01 Plan at 3300 Gulf Shore Naples - East Residences
- 3399 Gulf Shore Blvd N Unit 303
- 3377 Gulf Shore Blvd N Unit 1B
- 3410 Gulf Shore Blvd N Unit 605
- 3410 Gulf Shore Blvd N Unit 403
- 3410 Gulf Shore Blvd N Unit 601
- 3410 Gulf Shore Blvd N Unit 100
- 1400 Gulf Shore Blvd N Unit 310
- 3420 Gulf Shore Blvd N Unit 31
- 3420 Gulf Shore Blvd N Unit 51
- 3430 Gulf Shore Blvd N Unit 5C
- 3443 Gulf Shore Blvd N Unit 710
- 3443 Gulf Shore Blvd N Unit 409
- 3443 Gulf Shore Blvd N Unit 711
- 3443 Gulf Shore Blvd N Unit 503
- 3443 Gulf Shore Blvd N Unit 314
- 3443 Gulf Shore Blvd N Unit 205
- 3951 Gulf Shore Blvd N Unit FL8-ID1049705P
- 4041 Gulf Shore Blvd N Unit 1505
- 555 Park Shore Dr Unit 508
- 5 High Point Cir W Unit 203
