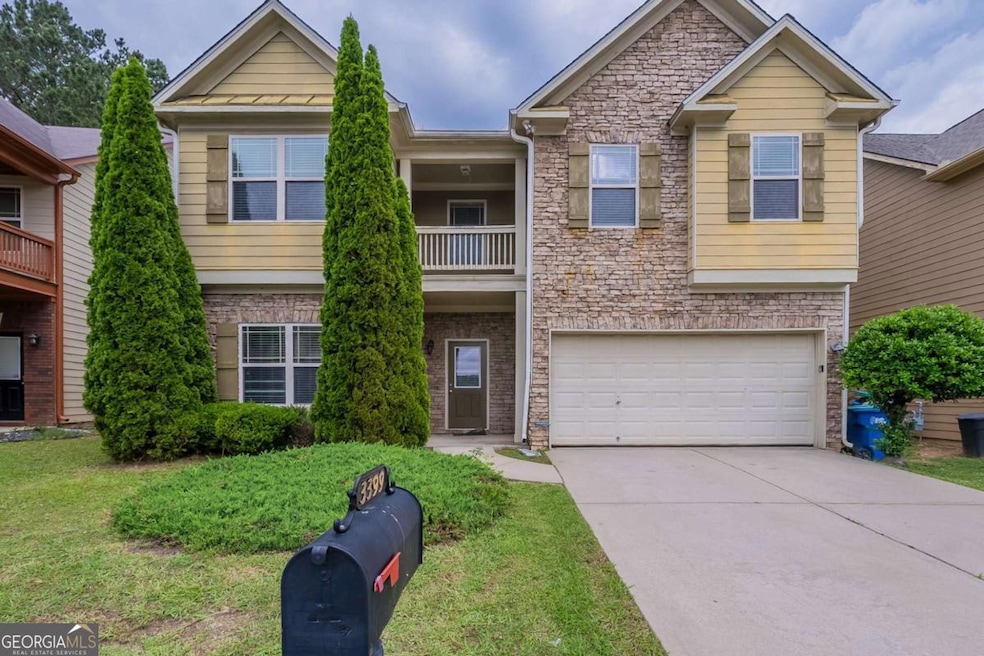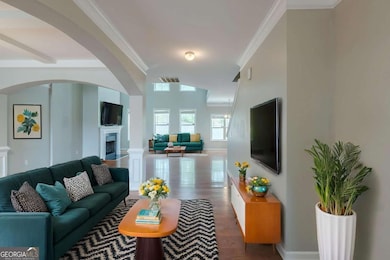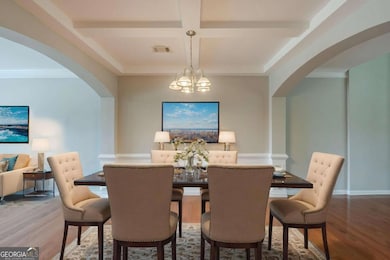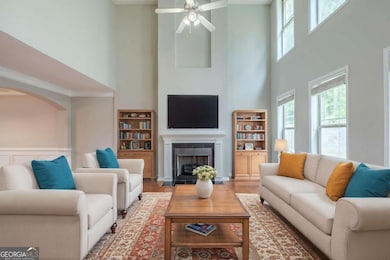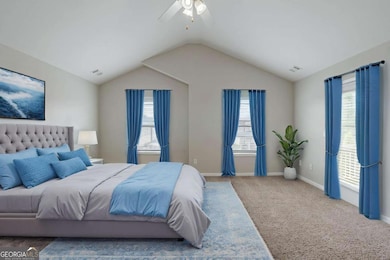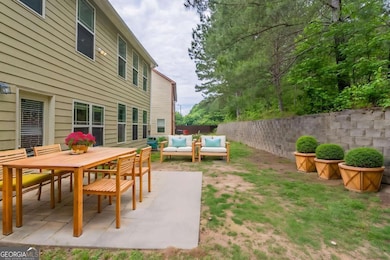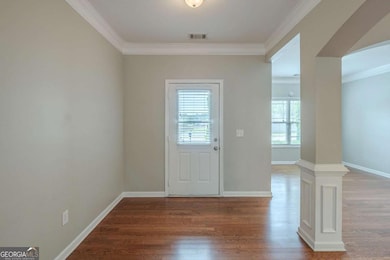3399 Lake Forge Fairburn, GA 30213
Estimated payment $2,131/month
Total Views
6,392
4
Beds
2.5
Baths
2,973
Sq Ft
$108
Price per Sq Ft
Highlights
- Private Lot
- Traditional Architecture
- Loft
- Vaulted Ceiling
- Wood Flooring
- Breakfast Area or Nook
About This Home
Located in the well-established Lakes at Cedar Grove community, this spacious two-story home offers a comfortable layout and timeless curb appeal in the heart of Fairburn. With multiple living areas and a traditional floorplan, there's room to relax, gather, and personalize each space to your needs. Set on a quiet street with a private backyard, the property provides both serenity and everyday convenience. Enjoy easy access to major highways, nearby parks, local schools, and shopping destinations throughout South Fulton.
Home Details
Home Type
- Single Family
Est. Annual Taxes
- $4,565
Year Built
- Built in 2007
Lot Details
- 5,227 Sq Ft Lot
- Private Lot
- Level Lot
HOA Fees
- $54 Monthly HOA Fees
Parking
- 2 Car Garage
Home Design
- Traditional Architecture
- Slab Foundation
- Composition Roof
- Stone Siding
- Vinyl Siding
- Stone
Interior Spaces
- 2,973 Sq Ft Home
- 2-Story Property
- Vaulted Ceiling
- Double Pane Windows
- Family Room with Fireplace
- Loft
- Laundry Room
Kitchen
- Breakfast Area or Nook
- Microwave
- Dishwasher
Flooring
- Wood
- Carpet
- Laminate
Bedrooms and Bathrooms
- 4 Bedrooms
- Walk-In Closet
Schools
- Mcnair Middle School
- Banneker High School
Community Details
Overview
- Lakes At Cedar Grove Subdivision
Amenities
- No Laundry Facilities
Map
Create a Home Valuation Report for This Property
The Home Valuation Report is an in-depth analysis detailing your home's value as well as a comparison with similar homes in the area
Home Values in the Area
Average Home Value in this Area
Tax History
| Year | Tax Paid | Tax Assessment Tax Assessment Total Assessment is a certain percentage of the fair market value that is determined by local assessors to be the total taxable value of land and additions on the property. | Land | Improvement |
|---|---|---|---|---|
| 2025 | $4,565 | $144,120 | $37,880 | $106,240 |
| 2023 | $4,565 | $118,520 | $20,040 | $98,480 |
| 2022 | $4,647 | $118,520 | $20,040 | $98,480 |
| 2021 | $3,699 | $92,400 | $14,720 | $77,680 |
| 2020 | $3,163 | $77,720 | $10,640 | $67,080 |
| 2019 | $3,014 | $76,320 | $10,440 | $65,880 |
| 2018 | $2,968 | $74,560 | $10,200 | $64,360 |
| 2017 | $1,435 | $35,200 | $6,240 | $28,960 |
| 2016 | $1,435 | $35,200 | $6,240 | $28,960 |
| 2015 | $1,439 | $35,200 | $6,240 | $28,960 |
| 2014 | $1,518 | $35,200 | $6,240 | $28,960 |
Source: Public Records
Property History
| Date | Event | Price | List to Sale | Price per Sq Ft |
|---|---|---|---|---|
| 10/10/2025 10/10/25 | For Sale | $322,000 | -- | $108 / Sq Ft |
Source: Georgia MLS
Purchase History
| Date | Type | Sale Price | Title Company |
|---|---|---|---|
| Warranty Deed | $231,000 | -- | |
| Warranty Deed | $228,800 | -- | |
| Deed | $214,000 | -- |
Source: Public Records
Mortgage History
| Date | Status | Loan Amount | Loan Type |
|---|---|---|---|
| Previous Owner | $211,946 | FHA |
Source: Public Records
Source: Georgia MLS
MLS Number: 10622989
APN: 13-0193-LL-057-1
Nearby Homes
- 7685 Battle Way
- 7685 Battle Way
- 7697 Battle Way
- 3474 Oakleaf Pass
- 7831 Rock Rose Ln
- 7287 Walton Hill
- 3811 Roses Trail
- 7050 Merrywood Dr
- 305 Renee Dawn Ct
- 7524 Congregation St
- 145 Lynda Ln
- 7000 Merrywood Dr
- 6985 Smoke Ridge Dr
- 120 Estate Lake Ct
- 7812 Bell Tower Ln
- 6945 Merrywood Dr
- 6745 Buckhurst Trail
- 3895 Jonesboro Rd
- 6888 Smoke Ridge Dr
- 2896 South Hills
