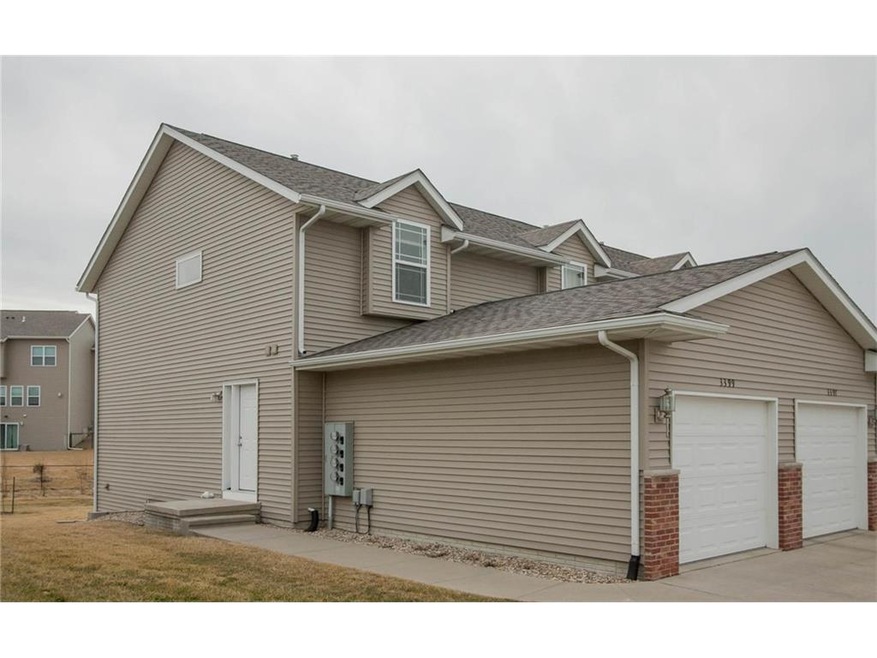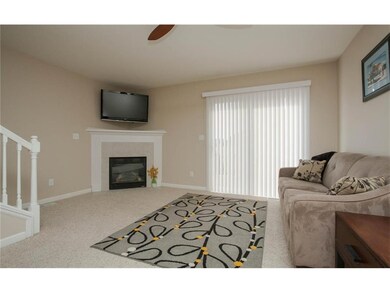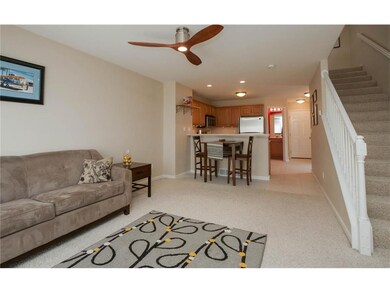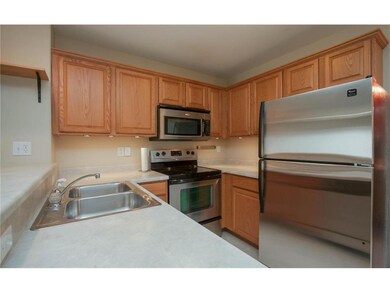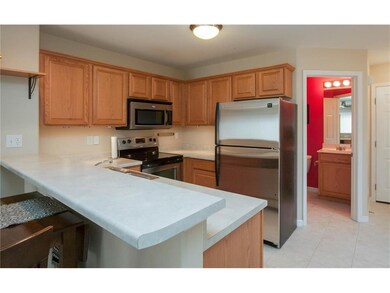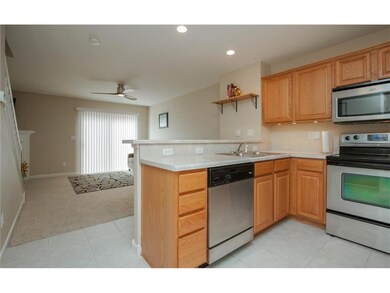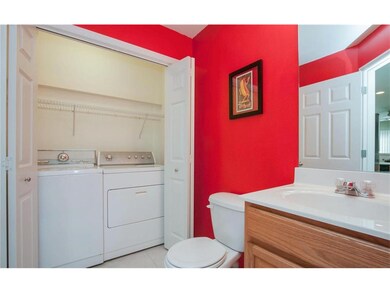
3399 Prairie Bend Cir Unit 3399 Marion, IA 52302
Highlights
- Deck
- Vaulted Ceiling
- Forced Air Cooling System
- Indian Creek Elementary School Rated A-
- 1 Car Attached Garage
- Breakfast Bar
About This Home
As of April 2025BEST VALUE IN THE NEIGHBORHOOD!!! LOVELY END UNIT WITH UPGRADES. FEATURES: TILE ENTRYWAY, WHITE TRIM WITH ROUNDED CORNERS, SIX PANEL DOORS AND MORE. FUNCTIONAL UNIT WITH ATTACHED GARAGE FOR EASY ENTRY. SLIDERS TO DECK WITH STAIRS WITH ACCESS TO LARGE COMMON YARD AREA. ALL APPLIANCES INLCUDED (WASHER AND DRYER TOO). UNFINISHED LOWER LEVEL READY FOR YOUR FINISHING TOUCHES-INLCUDES DAYLIGHT WINDOW. NICE SIZED BEDROOMS. MASTER HAS VAULTED CEILINGS AND LARGE CLOSET. THIS UNIT IS CLEAN AND WELL CARED FOR. NOT LIKE ALL THE OTHERS. $200.00 BUYER START UP FEE TO JOIN ASSOCIATION. PETS ALLOWED-SEE ATTACHMENTS FOR ASSOCIATION RULES AND REGULATIONS.
Property Details
Home Type
- Condominium
Est. Annual Taxes
- $2,167
Year Built
- 2007
HOA Fees
- $90 Monthly HOA Fees
Parking
- 1 Car Attached Garage
Home Design
- Poured Concrete
- Frame Construction
- Vinyl Construction Material
Interior Spaces
- 1,024 Sq Ft Home
- 2-Story Property
- Vaulted Ceiling
- Gas Fireplace
- Family Room with Fireplace
- Combination Kitchen and Dining Room
- Basement Fills Entire Space Under The House
Kitchen
- Breakfast Bar
- Range
- Microwave
- Dishwasher
- Disposal
Bedrooms and Bathrooms
- 2 Bedrooms
- Primary bedroom located on second floor
Laundry
- Laundry on main level
- Dryer
- Washer
Outdoor Features
- Deck
Utilities
- Forced Air Cooling System
- Heating System Uses Gas
- Gas Water Heater
- Cable TV Available
Community Details
Overview
- Built by Morris Wood
Pet Policy
- Limit on the number of pets
Ownership History
Purchase Details
Home Financials for this Owner
Home Financials are based on the most recent Mortgage that was taken out on this home.Purchase Details
Home Financials for this Owner
Home Financials are based on the most recent Mortgage that was taken out on this home.Purchase Details
Home Financials for this Owner
Home Financials are based on the most recent Mortgage that was taken out on this home.Purchase Details
Home Financials for this Owner
Home Financials are based on the most recent Mortgage that was taken out on this home.Similar Homes in the area
Home Values in the Area
Average Home Value in this Area
Purchase History
| Date | Type | Sale Price | Title Company |
|---|---|---|---|
| Warranty Deed | $157,500 | None Listed On Document | |
| Warranty Deed | $140,000 | None Listed On Document | |
| Warranty Deed | -- | None Available | |
| Warranty Deed | $102,500 | None Available |
Mortgage History
| Date | Status | Loan Amount | Loan Type |
|---|---|---|---|
| Open | $139,500 | New Conventional | |
| Previous Owner | $126,000 | New Conventional | |
| Previous Owner | $23,700 | Credit Line Revolving | |
| Previous Owner | $96,000 | New Conventional | |
| Previous Owner | $94,500 | Closed End Mortgage | |
| Previous Owner | $94,575 | New Conventional | |
| Previous Owner | $105,925 | Purchase Money Mortgage |
Property History
| Date | Event | Price | Change | Sq Ft Price |
|---|---|---|---|---|
| 04/30/2025 04/30/25 | Sold | $157,500 | +1.3% | $154 / Sq Ft |
| 03/28/2025 03/28/25 | Pending | -- | -- | -- |
| 03/27/2025 03/27/25 | For Sale | $155,500 | +11.1% | $152 / Sq Ft |
| 07/07/2023 07/07/23 | Sold | $140,000 | -3.4% | $137 / Sq Ft |
| 05/29/2023 05/29/23 | Pending | -- | -- | -- |
| 05/23/2023 05/23/23 | For Sale | $145,000 | +38.1% | $142 / Sq Ft |
| 04/26/2016 04/26/16 | Sold | $105,000 | 0.0% | $103 / Sq Ft |
| 03/03/2016 03/03/16 | Pending | -- | -- | -- |
| 02/25/2016 02/25/16 | For Sale | $105,000 | -- | $103 / Sq Ft |
Tax History Compared to Growth
Tax History
| Year | Tax Paid | Tax Assessment Tax Assessment Total Assessment is a certain percentage of the fair market value that is determined by local assessors to be the total taxable value of land and additions on the property. | Land | Improvement |
|---|---|---|---|---|
| 2023 | $2,424 | $139,800 | $20,500 | $119,300 |
| 2022 | $2,308 | $118,100 | $20,500 | $97,600 |
| 2021 | $2,172 | $118,100 | $20,500 | $97,600 |
| 2020 | $2,172 | $105,000 | $20,500 | $84,500 |
| 2019 | $2,024 | $105,000 | $20,500 | $84,500 |
| 2018 | $1,940 | $98,200 | $20,500 | $77,700 |
| 2017 | $2,050 | $100,800 | $20,500 | $80,300 |
| 2016 | $2,176 | $100,800 | $20,500 | $80,300 |
| 2015 | $1,988 | $100,800 | $20,500 | $80,300 |
| 2014 | $1,980 | $100,800 | $20,500 | $80,300 |
| 2013 | $1,888 | $100,800 | $20,500 | $80,300 |
Agents Affiliated with this Home
-
A
Seller's Agent in 2025
Alexis Kemp
RE/MAX
(319) 795-5394
41 in this area
263 Total Sales
-
N
Buyer's Agent in 2025
Nonmember NONMEMBER
NONMEMBER
-

Seller's Agent in 2023
Cathy Hill
SKOGMAN REALTY
(319) 350-8521
63 in this area
201 Total Sales
-
T
Seller's Agent in 2016
Tim Nye
GRAF HOME SELLING TEAM & ASSOCIATES
8 in this area
59 Total Sales
-
B
Buyer's Agent in 2016
Bob Kula
IOWA REALTY
(319) 393-4900
5 in this area
39 Total Sales
Map
Source: Cedar Rapids Area Association of REALTORS®
MLS Number: 1602174
APN: 10293-26004-01016
- 3035 English Glen Ct Unit D7
- 3211 35th Ave
- 3221 English Cove Ln
- 3455 Granger Ave
- 3015 Abbey Rd
- 3205 Lennon Ln
- 3212 Sherwood Place
- 3444 Granger Ave
- 3454 Edgebrooke Dr
- 3325 29th Ave
- LOT 3 Tower Terrace Rd
- LOT 2 Tower Terrace Rd
- 3860 Quail Trail Dr
- 3092 Sherwood Dr
- 2652 Vaughn Dr
- 3806 English Glen Ave
- 3880 Quail Trail Dr
- 2682 Burr Oak Ct
- 3567 29th Ave
- 3016 Sherwood Dr
