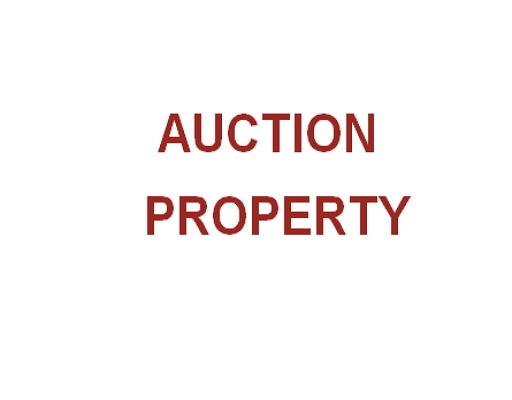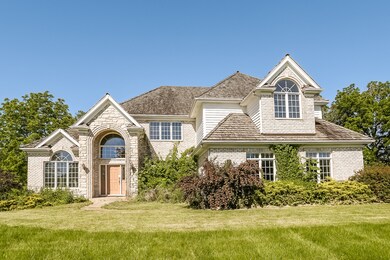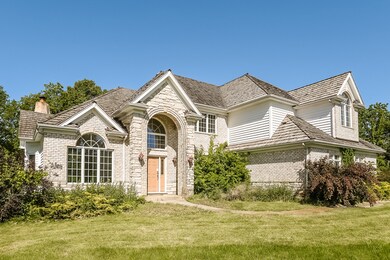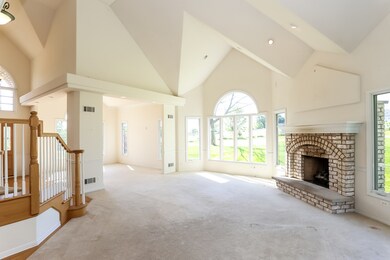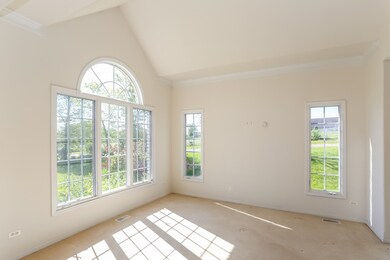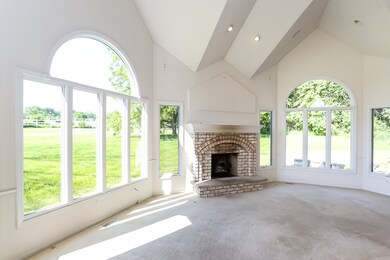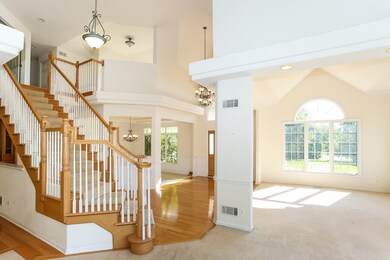
33W125 Brewster Creek Cir Wayne, IL 60184
Dunham Castle NeighborhoodHighlights
- Attached Garage
- Wayne Elementary School Rated 9+
- Central Air
About This Home
As of July 2020Majestic two story home in Wayne with open floor plan, 3 bedrooms, 4 baths, cathedral ceilings, fireplace in living area, with windows overlooking back yard, library/den with built in shelving and tray ceiling, three season room, formal dining area, kitchen w/warm wood cabinets, marble countertops, and center island, laundry room, master bath w/double sinks and Jacuzzi tub, back patio area, and beautiful back yard.
Last Agent to Sell the Property
Realhome Services & Solutions, Inc. License #471002039 Listed on: 02/14/2018
Last Buyer's Agent
Mukesh Patel
Charles Rutenberg Realty of IL License #475169362
Home Details
Home Type
- Single Family
Est. Annual Taxes
- $16,221
Year Built
- 2001
HOA Fees
- $79 per month
Parking
- Attached Garage
- Garage Is Owned
Home Design
- Frame Construction
Finished Basement
- Basement Fills Entire Space Under The House
Utilities
- Central Air
- Heating System Uses Gas
Ownership History
Purchase Details
Home Financials for this Owner
Home Financials are based on the most recent Mortgage that was taken out on this home.Purchase Details
Home Financials for this Owner
Home Financials are based on the most recent Mortgage that was taken out on this home.Purchase Details
Home Financials for this Owner
Home Financials are based on the most recent Mortgage that was taken out on this home.Purchase Details
Home Financials for this Owner
Home Financials are based on the most recent Mortgage that was taken out on this home.Similar Home in the area
Home Values in the Area
Average Home Value in this Area
Purchase History
| Date | Type | Sale Price | Title Company |
|---|---|---|---|
| Warranty Deed | $395,000 | Attorney | |
| Special Warranty Deed | $342,000 | Attorney | |
| Interfamily Deed Transfer | -- | -- | |
| Deed | $177,000 | Chicago Title Insurance Co |
Mortgage History
| Date | Status | Loan Amount | Loan Type |
|---|---|---|---|
| Open | $42,000 | New Conventional | |
| Open | $375,250 | No Value Available | |
| Previous Owner | $49,654 | Unknown | |
| Previous Owner | $60,000 | Unknown | |
| Previous Owner | $500,000 | Purchase Money Mortgage | |
| Previous Owner | $50,000 | Unknown | |
| Previous Owner | $432,000 | Unknown | |
| Previous Owner | $540,000 | No Value Available |
Property History
| Date | Event | Price | Change | Sq Ft Price |
|---|---|---|---|---|
| 07/29/2020 07/29/20 | Sold | $395,000 | -5.5% | $104 / Sq Ft |
| 06/15/2020 06/15/20 | Pending | -- | -- | -- |
| 05/10/2020 05/10/20 | For Sale | $418,000 | +5.8% | $110 / Sq Ft |
| 04/30/2020 04/30/20 | Off Market | $395,000 | -- | -- |
| 03/14/2020 03/14/20 | Price Changed | $418,000 | -0.2% | $110 / Sq Ft |
| 12/28/2019 12/28/19 | Price Changed | $419,000 | -1.4% | $110 / Sq Ft |
| 11/19/2019 11/19/19 | Price Changed | $425,000 | -2.3% | $112 / Sq Ft |
| 10/09/2019 10/09/19 | Price Changed | $435,000 | -0.5% | $114 / Sq Ft |
| 09/23/2019 09/23/19 | Price Changed | $437,000 | -0.7% | $115 / Sq Ft |
| 09/20/2019 09/20/19 | Price Changed | $440,000 | -0.9% | $116 / Sq Ft |
| 09/15/2019 09/15/19 | For Sale | $444,000 | +12.4% | $117 / Sq Ft |
| 09/13/2019 09/13/19 | Off Market | $395,000 | -- | -- |
| 09/12/2019 09/12/19 | For Sale | $444,000 | +12.4% | $117 / Sq Ft |
| 08/30/2019 08/30/19 | Off Market | $395,000 | -- | -- |
| 07/24/2019 07/24/19 | Price Changed | $444,000 | -1.1% | $117 / Sq Ft |
| 07/04/2019 07/04/19 | Price Changed | $449,000 | -5.5% | $118 / Sq Ft |
| 06/17/2019 06/17/19 | Price Changed | $474,900 | -5.0% | $125 / Sq Ft |
| 06/07/2019 06/07/19 | Price Changed | $499,900 | -5.7% | $132 / Sq Ft |
| 05/21/2019 05/21/19 | Price Changed | $530,000 | -3.6% | $139 / Sq Ft |
| 05/03/2019 05/03/19 | For Sale | $550,000 | +39.2% | $145 / Sq Ft |
| 05/02/2019 05/02/19 | Off Market | $395,000 | -- | -- |
| 05/02/2019 05/02/19 | For Sale | $550,000 | +60.9% | $145 / Sq Ft |
| 04/20/2018 04/20/18 | Sold | $341,855 | 0.0% | $90 / Sq Ft |
| 03/27/2018 03/27/18 | Pending | -- | -- | -- |
| 02/14/2018 02/14/18 | Off Market | $341,855 | -- | -- |
| 02/14/2018 02/14/18 | For Sale | $410,300 | -- | $108 / Sq Ft |
Tax History Compared to Growth
Tax History
| Year | Tax Paid | Tax Assessment Tax Assessment Total Assessment is a certain percentage of the fair market value that is determined by local assessors to be the total taxable value of land and additions on the property. | Land | Improvement |
|---|---|---|---|---|
| 2024 | $16,221 | $214,149 | $51,432 | $162,717 |
| 2023 | $15,399 | $191,666 | $46,032 | $145,634 |
| 2022 | $14,582 | $176,438 | $51,862 | $124,576 |
| 2021 | $14,317 | $168,181 | $49,435 | $118,746 |
| 2020 | $14,490 | $168,280 | $51,748 | $116,532 |
| 2019 | $14,400 | $164,948 | $50,723 | $114,225 |
| 2018 | $14,989 | $170,959 | $51,362 | $119,597 |
| 2017 | $17,362 | $192,182 | $49,605 | $142,577 |
| 2016 | $17,257 | $185,432 | $47,863 | $137,569 |
| 2015 | -- | $186,680 | $47,347 | $139,333 |
| 2014 | -- | $160,806 | $47,347 | $113,459 |
| 2013 | -- | $163,795 | $47,820 | $115,975 |
Agents Affiliated with this Home
-
M
Seller's Agent in 2020
Mukesh Patel
Charles Rutenberg Realty of IL
-
Hank Fatoorehchi

Buyer's Agent in 2020
Hank Fatoorehchi
Realty Executives
(630) 400-1633
134 Total Sales
-
Cheryl Rabin
C
Seller's Agent in 2018
Cheryl Rabin
Realhome Services & Solutions, Inc.
(770) 612-7326
355 Total Sales
Map
Source: Midwest Real Estate Data (MRED)
MLS Number: MRD09856641
APN: 09-12-251-020
- 33W551 Hub Rd
- 33W108 Old Stearns Rd
- 32W634 Oak Lawn Farm Rd
- 1088 Center Dr
- 692-703 Tuscola Ave
- 6N688 Tuscola Ave
- 6N678 Tuscola Ave
- 561 South Dr
- 6N365 Whitmore Cir Unit A
- 4206 Royal Fox Dr
- 6N307 Whitmore Cir Unit A
- 240 Hearthstone Dr
- 4308 Royal Windyne Ct
- 6N629 Sycamore Ave
- 34W093 Army Trail Rd
- 1060 Mark St
- 4006 Royal Fox Dr
- 227 Faircroft Rd Unit 1
- 34W744 N James Dr
- Lot 5 Illinois St
