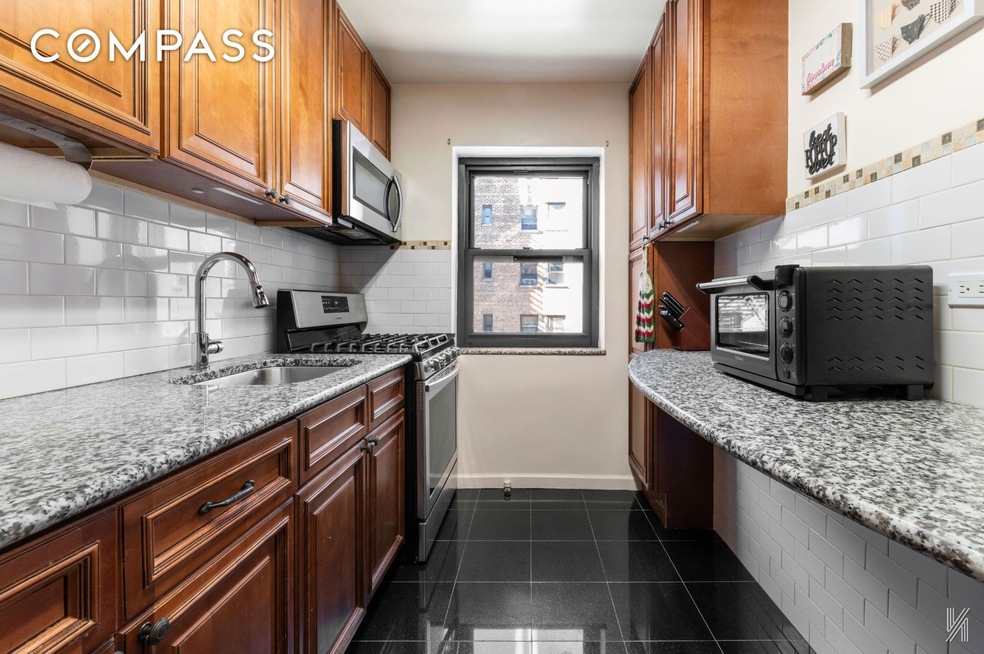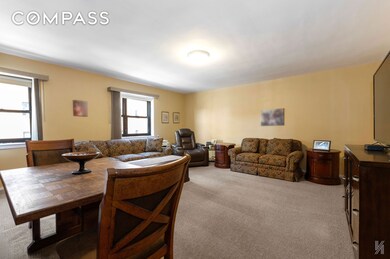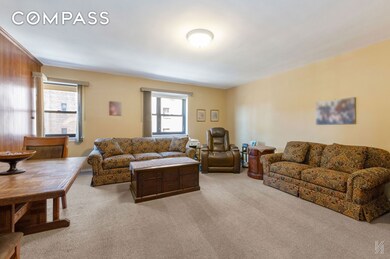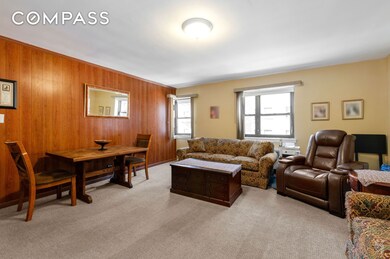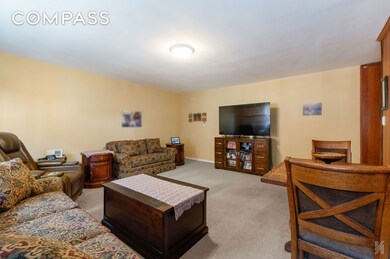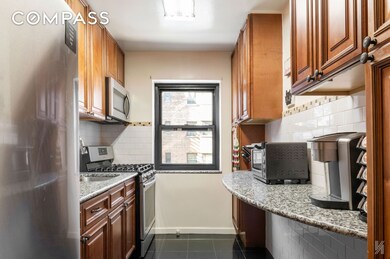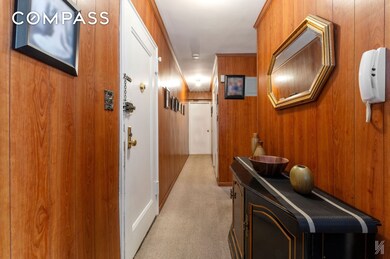Brulene Condos 34-10 94th St Unit 3D Floor 3 Jackson Heights, NY 11372
Jackson Heights NeighborhoodEstimated payment $3,315/month
Highlights
- Popular Property
- Granite Countertops
- Intercom
- Wood Flooring
- Elevator
- 2-minute walk to Northern Playground
About This Home
Upon entry, you’re greeted by a welcoming console table and a gallery-style hallway that leads effortlessly to the living areas or the sleeping quarters. The gracious living room features four oversized windows with south, west, and north exposures, bathing the home in natural light throughout the day. The flexible layout easily accommodates a full dining suite for eight while still leaving ample space for relaxation or entertaining. The windowed eat-in kitchen, a dream for any avid chef, showcases raised-panel walnut cabinetry with oil-brushed bronze hardware, granite countertops, and pantry-style cabinetry on both sides, providing exceptional storage and prep space. A cleverly placed breakfast bar comfortably seats two, making it an ideal spot for casual dining or morning coffee. The bathroom features a glass-enclosed walk-in shower, ceramic-tiled floors, and a modern vanity with additional storage. The primary bedroom, the largest in the complex, features a ten-foot, floor-to-ceiling closet, while the second bedroom is equally spacious and includes a double closet, all of which have been customized. There are two additional closets, one double-wide and the other sizable. Further highlights include low monthly maintenance of $1,022.07, inclusive of all utilities, a designated storage unit, complimentary bike storage, and access to a full gym for just $10/month. The cooperative also offers beautifully landscaped gardens, three private courtyards with seating and play areas, and a party room available for private events at a nominal fee. There is also a wait-listed indoor garage. Small pets are permitted. Subletting is not allowed. 20% down payment and board approval are required.
Property Details
Home Type
- Co-Op
Year Built
- Built in 1955
HOA Fees
- $1,022 Monthly HOA Fees
Parking
- Garage
Home Design
- Entry on the 3rd floor
Interior Spaces
- 864 Sq Ft Home
- Entrance Foyer
- Basement Fills Entire Space Under The House
- Intercom
- Property Views
Kitchen
- Gas Cooktop
- Dishwasher
- Granite Countertops
Flooring
- Wood
- Carpet
Bedrooms and Bathrooms
- 2 Bedrooms
- 1 Full Bathroom
Utilities
- Cooling Available
- Heating System Uses Natural Gas
Listing and Financial Details
- Legal Lot and Block 0001 / 01454
Community Details
Overview
- 96 Units
- Jackson Heights Subdivision
- 6-Story Property
Amenities
- Elevator
Map
About Brulene Condos
Home Values in the Area
Average Home Value in this Area
Property History
| Date | Event | Price | List to Sale | Price per Sq Ft |
|---|---|---|---|---|
| 11/14/2025 11/14/25 | Price Changed | $365,000 | -3.7% | $422 / Sq Ft |
| 11/07/2025 11/07/25 | For Sale | $379,000 | -- | $439 / Sq Ft |
Source: Real Estate Board of New York (REBNY)
MLS Number: RLS20058787
- 94-11 34th Rd Unit 7A
- 34-11 93rd St Unit 4B
- 9211 35th Ave Unit 4N
- 33-45 94th St Unit 3K
- 3344 Junction Blvd Unit 2X
- 33-44 Junction Blvd Unit 2V
- 34-38 92nd St
- 33-24 Junction Blvd Unit 3M
- 33-24 Junction Blvd Unit 6R
- 96-16 35th Ave
- 35-34 94th St
- 33-45 92nd St Unit 4K
- 33-45 92nd St Unit 5G
- 33-46 92nd St Unit 3M
- 33-46 92nd St Unit 1R
- 34-15 91st St
- 91-10 34th Ave Unit 6K
- 35-38 Junction Blvd Unit 6C
- 35-38 Junction Blvd Unit 5H
- 33-47 91st St Unit 5A
- 33-25 Junction Blvd Unit 4-A
- 35-20 93rd St
- 35-40 92nd St Unit 2Fl Front
- 35-50 92nd St
- 40-35 95th St Unit 2A
- 31-22 100th St Unit 2
- 32-60 85th St
- 3103 88th St
- 35-64 85th St Unit 4-D
- 41-42-42 Elbertson St Unit 402 Studio
- 3116 84th St Unit 2
- 40-39 Gleane St
- 32-17 105th St Unit 2F
- 8105 Northern Blvd
- 32-34 106th St Unit 2Fl
- 32-26 106th St
- 25 11 87st Street Unit 2 FLOOR
- 4048 Hampton St
- 32-43-43 107th St
- 35-24 108th St Unit 3
