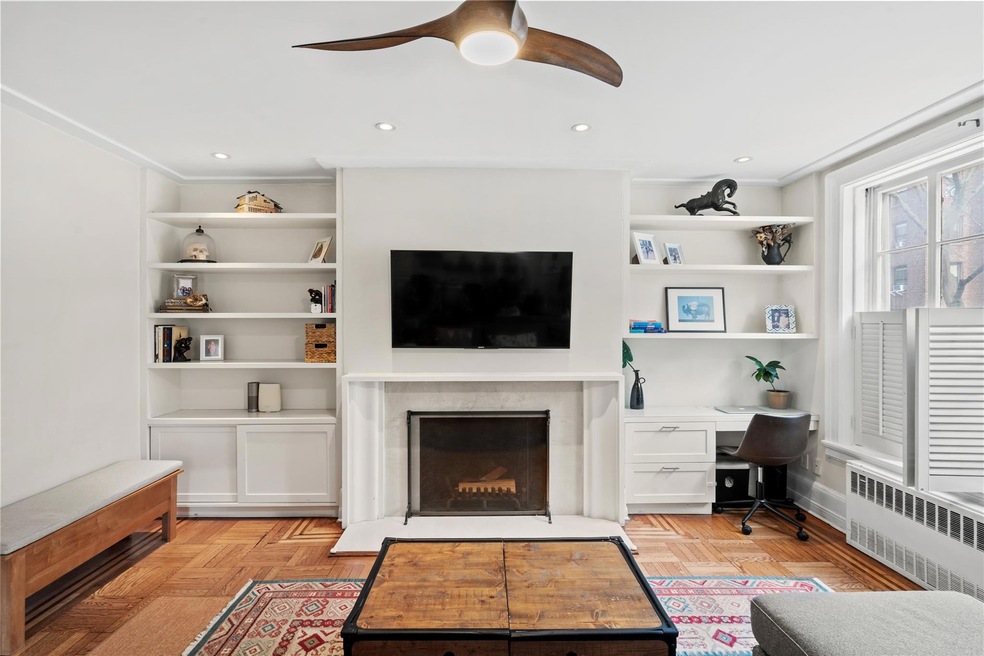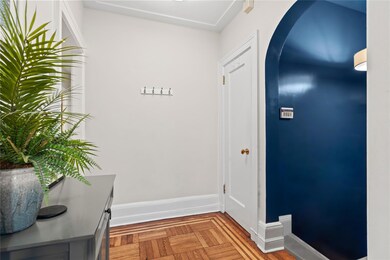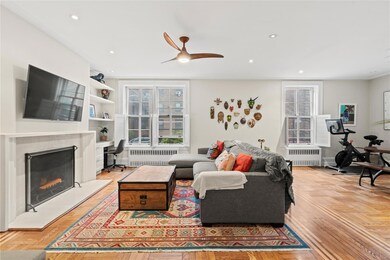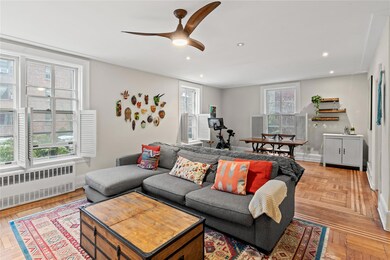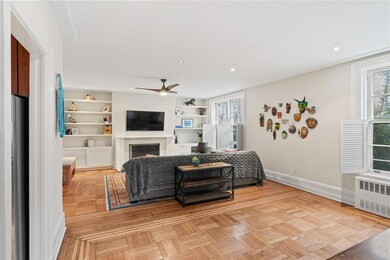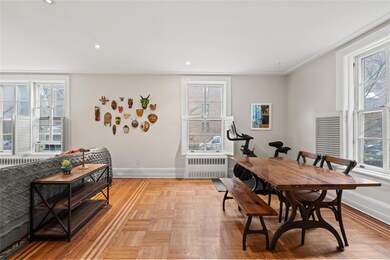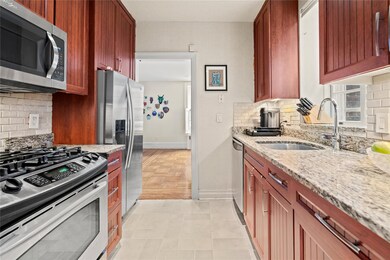34-14 81st St Unit 2 Jackson Heights, NY 11372
Jackson Heights NeighborhoodEstimated payment $6,055/month
Highlights
- The property is located in a historic district
- Open Floorplan
- Wood Flooring
- P.S. 212 Rated A-
- Property is near public transit
- 4-minute walk to Travers Park
About This Home
Welcome to this home in the garden at the tranquil and sought-after Chateau. A truly unique apartment with a designer renovation makes a statement right from the entry, leaving the world behind. To the left is a large living/dining room with wood burning fireplace, flanked by beautiful built-ins and a home office workspace by the front window. The dining area leads to a handsome updated kitchen with a generous flow, featuring granite counters, a full pantry and all the bells and whistles any chef will appreciate. The living quarters are down the hall to the right of the main entry. On the way, you'll find a coveted half bath, (unique for this layout in the complex) and a full bathroom with updated shower. The primary bedroom boasts stunning walls and gold sconces along with smart hidden closets, almost invisible until they're open. The second bedroom, with closet and glass French door, is a great size. Both bedrooms look out onto the coveted, block-long, Chateau garden that recently received a fabulous new update, now just waiting for the spring blooms. The apartment features meaningful updates like recessed lighting, modernized electrical & plumbing, & classically updated bathrooms. The basement helps you flex with a bonus storage unit, bike storage and laundry – all included in the maintenance. The elevator accesses the basement with a key for added security. This coop is pet friendly and requires 30% down. Very low maintenance for the apartment size, which includes a capital assessment. The Chateau encompasses a full block of 12 prewar buildings surrounding a beautiful and newly updated shared garden accessible only to residents of the buildings. The location is outstanding, with the pedestrian 34th Ave around the corner, with weekend Farmer's Market, Travers Park a few blocks away, subways, commerce and shopping, schools and houses of worship all within reach. 20 minutes to midtown Manhattan. 10 minutes to LaGuardia Airport., Additional information: Interior Features:Lr/Dr
Listing Agent
Prime Properties Long Island Brokerage Phone: 631-427-9600 License #10401324964 Listed on: 03/06/2025
Property Details
Home Type
- Co-Op
Year Built
- Built in 1923
Lot Details
- Landscaped
- Garden
- Back Yard
HOA Fees
- $1,141 Monthly HOA Fees
Parking
- On-Street Parking
Home Design
- Entry on the 1st floor
- Brick Exterior Construction
Interior Spaces
- 1,000 Sq Ft Home
- Open Floorplan
- Built-In Features
- Woodwork
- High Ceiling
- Ceiling Fan
- Recessed Lighting
- Wood Burning Fireplace
- Entrance Foyer
- Storage
- Wood Flooring
- Basement
Kitchen
- Microwave
- Dishwasher
- Granite Countertops
Bedrooms and Bathrooms
- 2 Bedrooms
- Primary Bedroom on Main
- Dual Closets
Location
- Property is near public transit
- Property is near schools
- Property is near shops
- The property is located in a historic district
Schools
- Ps 212 Elementary School
- Is 145 Joseph Pulitzer Middle School
- Contact Agent High School
Utilities
- Cooling System Mounted To A Wall/Window
- Heating System Uses Steam
- Heating System Uses Natural Gas
- Tankless Water Heater
Listing and Financial Details
- Exclusions: A/C Units
Community Details
Overview
- Association fees include heat, hot water, sewer, snow removal, trash, water
- 2Br/1.5Ba
- 5-Story Property
Amenities
- Laundry Facilities
- Elevator
Recreation
- Park
Pet Policy
- Dogs and Cats Allowed
Map
Home Values in the Area
Average Home Value in this Area
Property History
| Date | Event | Price | List to Sale | Price per Sq Ft |
|---|---|---|---|---|
| 06/26/2025 06/26/25 | Pending | -- | -- | -- |
| 03/06/2025 03/06/25 | For Sale | $785,000 | -- | $785 / Sq Ft |
Source: OneKey® MLS
MLS Number: 832244
APN: 630100-01267-0012-1-0-2
- 34-06 81st St Unit 22
- 34-13 80th St Unit 2
- 34-30 81st St Unit 32
- 79-10 34th Ave Unit 7-X
- 79-10 34th Ave Unit 2G
- 34-24 82nd St Unit 6E
- 34-24 82nd St Unit 2
- 34-24 82nd St Unit 4 N
- 34-24 82nd St Unit 5M
- 33-39 80th St Unit 2
- 33-35 81st St Unit 1G
- 33-35 81st St Unit 4A
- 33-35 81st St Unit 5A
- 34-37 80th St Unit 32
- 34-36 80th St Unit 22
- 34-48 81st St Unit 51
- 33-28 81st St Unit 61B
- 34-43 82nd St Unit 22
- 34-27 79th St Unit 42
- 34-35 82nd St Unit 52
