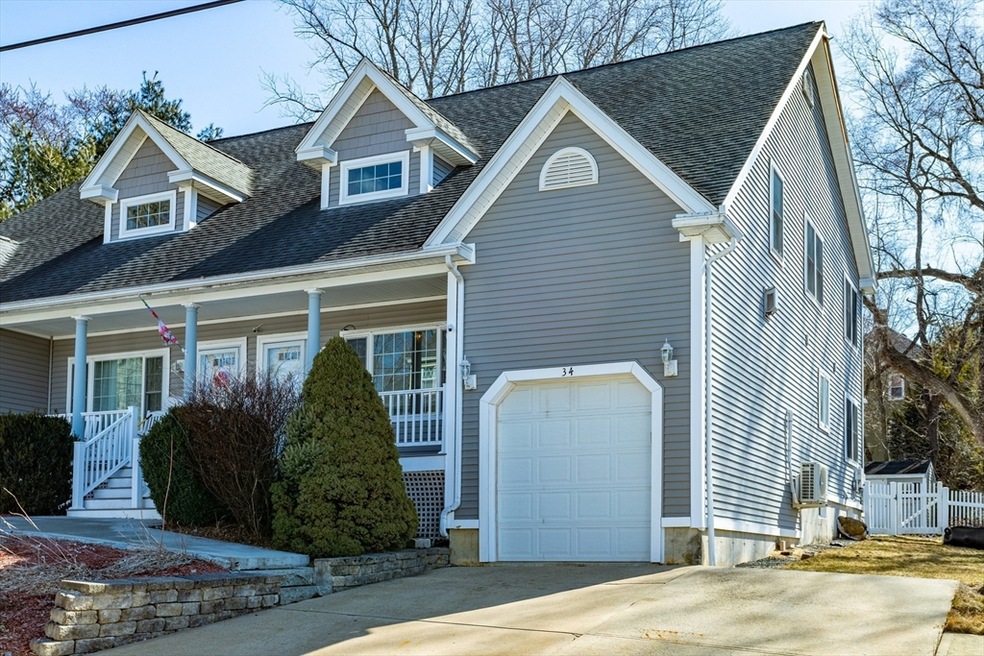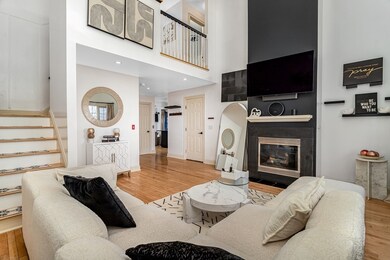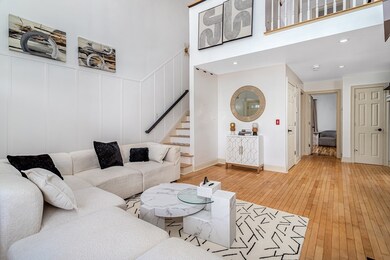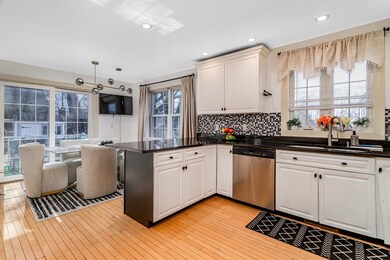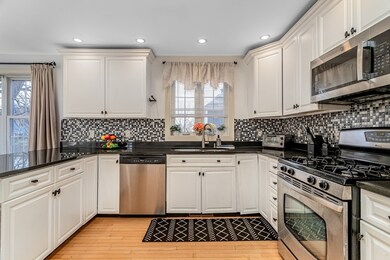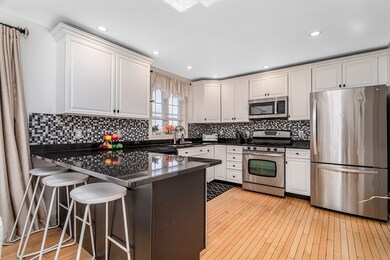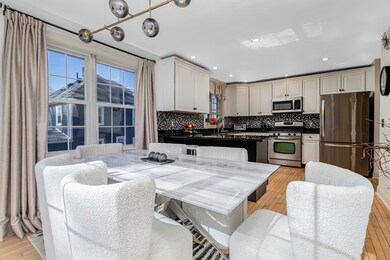
34 17th Ave Unit 2 Haverhill, MA 01830
Upper Acre NeighborhoodHighlights
- Spa
- Open Floorplan
- Cathedral Ceiling
- Solar Power System
- Deck
- Wood Flooring
About This Home
As of April 2025RARE Beautiful updated condex in Haverhill! This pet-friendly 4 bedroom, 2 bath condex with one car garage and basement bonus room, better than a condo home is ready for you to move in just in time for Spring and to launch your Summer! Kitchen featuring stainless steel appliances, granite countertops, opens to dining area, living room with gas fireplace and 24’ cathedral ceilings. RARE first floor bedroom, updated bathrooms, primary upstairs bedroom with grand walk-in closet, designer touches with hardwood floors throughout and fully equipped with central heat/AC. Upgraded with solar, leased at $118/monthly, results in no electrical bill in the summer. Private fenced in yard, composite deck, storage shed and delightful hot tub. Prior owner added tankless water heater in 2021, new furnace, condenser, and hardwood floors. Basement bonus room measured square footage of 100 included in total square footage. Lots of privacy with large yard in quiet neighborhood and NO HOA Fees.
Last Agent to Sell the Property
Keller Williams Realty North Central Listed on: 03/13/2025

Townhouse Details
Home Type
- Townhome
Est. Annual Taxes
- $4,517
Year Built
- Built in 2004
Lot Details
- Fenced Yard
- Fenced
Parking
- 1 Car Attached Garage
- Off-Street Parking
Home Design
- Half Duplex
- Frame Construction
- Blown Fiberglass Insulation
- Shingle Roof
Interior Spaces
- 3-Story Property
- Open Floorplan
- Cathedral Ceiling
- Ceiling Fan
- Skylights
- Recessed Lighting
- Light Fixtures
- Insulated Windows
- Living Room with Fireplace
- Dining Area
- Home Office
Kitchen
- Stove
- Range
- Microwave
- Dishwasher
- Stainless Steel Appliances
- Kitchen Island
- Solid Surface Countertops
- Disposal
Flooring
- Wood
- Ceramic Tile
Bedrooms and Bathrooms
- 4 Bedrooms
- Primary bedroom located on second floor
- Walk-In Closet
- 2 Full Bathrooms
- Bathtub with Shower
- Linen Closet In Bathroom
Laundry
- Dryer
- Washer
Basement
- Exterior Basement Entry
- Laundry in Basement
Home Security
Eco-Friendly Details
- Energy-Efficient Thermostat
- Solar Power System
Outdoor Features
- Spa
- Deck
- Outdoor Storage
Utilities
- Central Heating and Cooling System
- 2 Heating Zones
- 200+ Amp Service
Listing and Financial Details
- Assessor Parcel Number 4536688
Community Details
Overview
- 2 Units
- 32 34 Seventeenth Ave Condominiums Community
Pet Policy
- Pets Allowed
Security
- Storm Doors
Similar Homes in Haverhill, MA
Home Values in the Area
Average Home Value in this Area
Property History
| Date | Event | Price | Change | Sq Ft Price |
|---|---|---|---|---|
| 04/30/2025 04/30/25 | Sold | $615,899 | +4.6% | $307 / Sq Ft |
| 04/10/2025 04/10/25 | Pending | -- | -- | -- |
| 03/26/2025 03/26/25 | Price Changed | $589,000 | +3.5% | $294 / Sq Ft |
| 03/13/2025 03/13/25 | For Sale | $569,000 | +13.8% | $284 / Sq Ft |
| 07/14/2023 07/14/23 | Sold | $500,000 | +16.3% | $307 / Sq Ft |
| 06/05/2023 06/05/23 | Pending | -- | -- | -- |
| 05/30/2023 05/30/23 | For Sale | $429,900 | -- | $264 / Sq Ft |
Tax History Compared to Growth
Agents Affiliated with this Home
-
C
Seller's Agent in 2025
Corrie Sommers
Keller Williams Realty North Central
-
M
Buyer's Agent in 2025
Mike Dagilis
Property Partners Real Estate LLC
-
J
Seller's Agent in 2023
Jessica Tomlinson
Coldwell Banker Realty - Haverhill
Map
Source: MLS Property Information Network (MLS PIN)
MLS Number: 73345275
- 48 16th Ave
- 517 Primrose St
- 41 14th Ave Unit 41
- 43 14th Ave
- 76 15th Ave Unit 2
- 18 Fairmount Ave
- 47 Sheridan St
- 15-17 Brockton Ave
- 791 Main St
- 61 Hamilton Ave
- 24 Greenhill Farm Rd
- 14 8th Ave
- 7 Garden St
- 27 1/2 7th Ave
- 62 Taylor St Unit 62
- 37 Saint Botolph St
- 120 Gale Ave
- 34 7th Ave
- 32 7th Ave Unit 32
- 100 Lawrence St Unit 18
