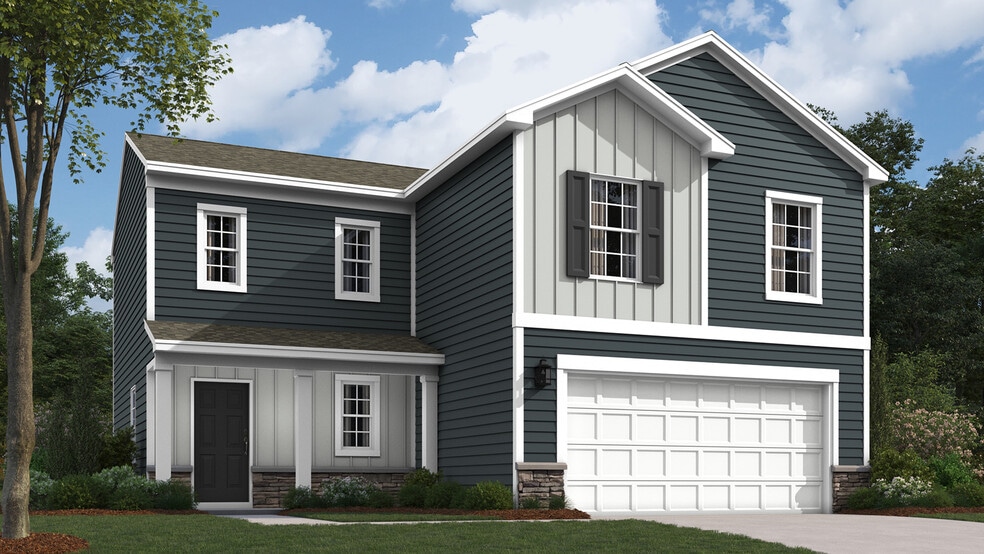Verified badge confirms data from builder
34 3rd St Marlton, NJ 08053
Burlington County Select
DEERFIELD Plan
Estimated payment $3,581/month
Total Views
3,006
4
Beds
2.5
Baths
1,906
Sq Ft
$302
Price per Sq Ft
Highlights
- New Construction
- No HOA
- Laundry Room
- Cherokee High School Rated A-
- Walk-In Pantry
About This Home
The Deerfield by D.R. Horton is a new construction home plan featuring 1,906 square feet of living space, 4 bedrooms, 2.5 baths and a 2-car garage. The Deerfield is everything you’re looking for, without compromise! The foyer of the home opens up into a spacious, bright great room. This open concept space flows into the casual dining area and then the kitchen. The kitchen features plenty of counter space, walk-in pantry and a large, modern island. The upstairs highlights a roomy owner’s suite with a large walk-in closet and private bath. There are three additional bedrooms all with plenty of closet space, a hall bath and the second floor laundry room, which simplifies an everyday chore!
Home Details
Home Type
- Single Family
Parking
- 2 Car Garage
Home Design
- New Construction
Interior Spaces
- 2-Story Property
- Walk-In Pantry
- Laundry Room
Bedrooms and Bathrooms
- 4 Bedrooms
Community Details
- No Home Owners Association
Map
About the Builder
D.R. Horton is now a Fortune 500 company that sells homes in 113 markets across 33 states. The company continues to grow across America through acquisitions and an expanding market share. Throughout this growth, their founding vision remains unchanged.
They believe in homeownership for everyone and rely on their community. Their real estate partners, vendors, financial partners, and the Horton family work together to support their homebuyers.
Nearby Homes
- 240 242 Old Marlton Pike
- 625 Route 73 S
- 170 Dutch Rd
- 101 Braddock Mill Rd
- 328 Stokes Rd
- 96 Hopewell Rd
- 0 Jackson Rd Unit NJBL2085060
- 0 Tuckerton and Atsion Rd
- 600 Centennial Blvd
- 0 Atrium Way
- 810 Mount Laurel Rd
- Lot 8.03 Sunrise Trail
- 8 W Raymond Ave
- 0 Hartford Rd
- 0 Cardinal Ln
- 1623 Route 70
- Lakeside Village
- 13 Beaver Ave
- 29 Beaver Ave
- 407 Willow Ln







