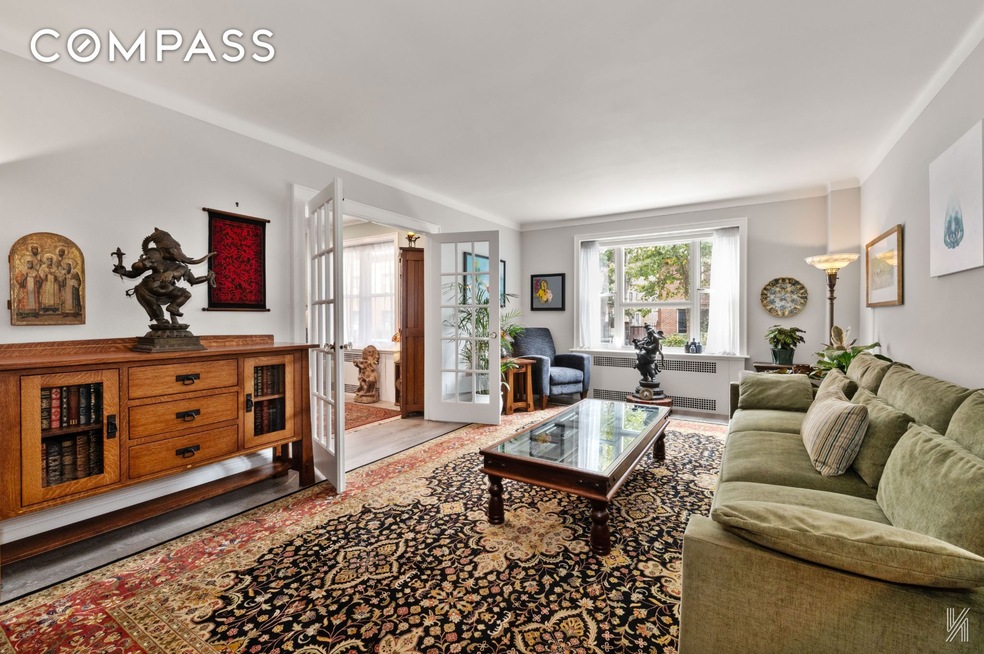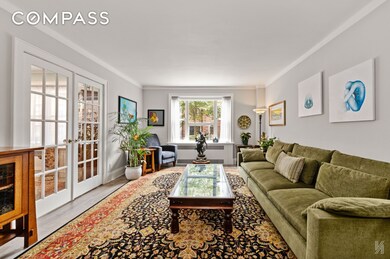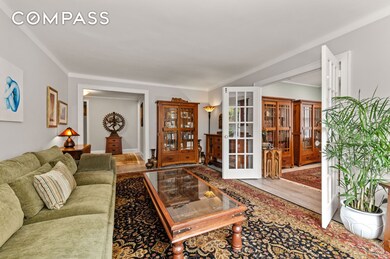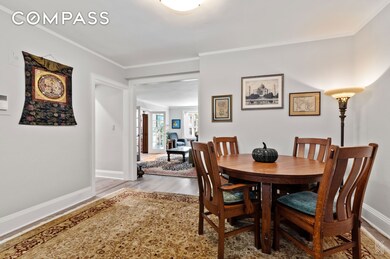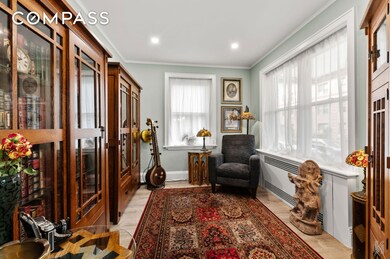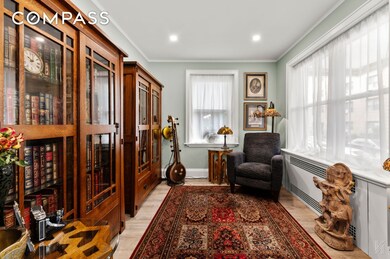Carlton House 34-41 85th St Unit 1X Floor 1 Jackson Heights, NY 11372
Jackson Heights NeighborhoodEstimated payment $4,309/month
Highlights
- Wood Flooring
- Intercom
- Cooling Available
- Elevator
- Crown Molding
- Views
About This Home
This rare convertible two-bedroom offers scale, light, and craftsmanship in one of the neighborhood’s most sought-after cooperatives—an opportunity not to be missed. Welcome to Carlton House, a remarkable cooperative embracing late art deco and early mid-century modern styles, in the heart of the Jackson Heights Historic District. This elevated first-floor corner residence spans approximately 921 square feet and is bathed in southern, eastern, and western light, offering open views of the neighborhood’s iconic English garden homes. The layout is exceptional—every inch of space is maximized with no wasted hallways or awkward corners. A dedicated dining area flows seamlessly into an oversized living room, while French doors lead to a versatile second room with recessed lighting -- perfect as an additional bedroom, home office, studio, library, or den. The windowed kitchen is a true centerpiece—renovated with sleek quartz countertops, abundant shaker cabinetry, and stainless-steel appliances. With its U-shape, generous counter space, and smart storage, it comfortably accommodates two home chefs at once, for easier family meals and entertaining. The bathroom is equally refined with marble-style tiles, a glass-enclosed tub, and modern fixtures. Extensive custom millwork elevates the home throughout: intricate 7-inch baseboards, skim-coated walls, coved ceilings, French doors with antique glass knobs, and restored radiator covers—all blending timeless craftsmanship with modern comfort. The king-sized primary bedroom is a serene retreat with multiple windows and a deep closet. In total, five large closets provide abundant storage rarely found in homes of this period. Carlton House residents enjoy premium amenities: a part-time doorman, fitness center, bike room, recently renovated laundry facilities, and an underground garage parking (with a short waitlist) -- a rare find in the neighborhood. A private landscaped sitting garden, a haven of peace, stretches the length of the building’s backyard. Just outside, discover tree-lined blocks of historic architecture, Paseo and Travers Parks, the lively Sunday Greenmarket, and an array of acclaimed restaurants that define Jackson Heights living. Multiple subway lines, minutes away, allow for easy access to all of New York City.
Property Details
Home Type
- Co-Op
Year Built
- Built in 1946
HOA Fees
- $923 Monthly HOA Fees
Parking
- Garage
Home Design
- Entry on the 1st floor
Interior Spaces
- 921 Sq Ft Home
- Crown Molding
- Recessed Lighting
- Entrance Foyer
- Basement Fills Entire Space Under The House
- Intercom
- Laundry Room
- Property Views
Kitchen
- Gas Cooktop
- Dishwasher
Flooring
- Wood
- Vinyl
Bedrooms and Bathrooms
- 1 Bedroom
- 1 Full Bathroom
Utilities
- Cooling Available
- Heating System Uses Natural Gas
Listing and Financial Details
- Legal Lot and Block 0045 / 01446
Community Details
Overview
- 145 Units
- High-Rise Condominium
- Jackson Heights Subdivision
- 6-Story Property
Amenities
- Laundry Facilities
- Elevator
Map
About Carlton House
Home Values in the Area
Average Home Value in this Area
Property History
| Date | Event | Price | List to Sale | Price per Sq Ft | Prior Sale |
|---|---|---|---|---|---|
| 11/21/2025 11/21/25 | For Sale | $539,000 | 0.0% | $585 / Sq Ft | |
| 11/21/2025 11/21/25 | Off Market | $539,000 | -- | -- | |
| 11/07/2025 11/07/25 | For Sale | $539,000 | 0.0% | $585 / Sq Ft | |
| 11/07/2025 11/07/25 | Off Market | $539,000 | -- | -- | |
| 10/24/2025 10/24/25 | For Sale | $539,000 | 0.0% | $585 / Sq Ft | |
| 10/24/2025 10/24/25 | Off Market | $539,000 | -- | -- | |
| 10/08/2025 10/08/25 | For Sale | $539,000 | 0.0% | $585 / Sq Ft | |
| 10/08/2025 10/08/25 | Off Market | $539,000 | -- | -- | |
| 09/23/2025 09/23/25 | For Sale | $539,000 | +23.9% | $585 / Sq Ft | |
| 12/28/2021 12/28/21 | Sold | $435,000 | -0.9% | $472 / Sq Ft | View Prior Sale |
| 12/02/2021 12/02/21 | Pending | -- | -- | -- | |
| 11/09/2021 11/09/21 | For Sale | $439,000 | -- | $477 / Sq Ft |
Source: Real Estate Board of New York (REBNY)
MLS Number: RLS20050454
APN: 630100-01446-0045-1-0-1X
- 34-41 85th St Unit 4D
- 34-41 85th St Unit 4R
- 34-41 85th St Unit 4H
- 34-41 85th St Unit 4S
- 34-41 85th St Unit 4P
- 34-41 85th St Unit 1U
- 3441 85th St Unit 3A
- 85-10 34th Ave Unit 421
- 34-24 87th St
- 34-22 87th St
- 86-10 34th Ave Unit 613
- 86-10 34th Ave Unit 225
- 86-10 34th Ave Unit 113
- 86-10 34th Ave Unit 624
- 86-10 34th Ave Unit 114
- 85-11 34th Ave Unit 2R
- 84-12 35th Ave Unit 4 C
- 3433 83rd St
- 34-41 83rd St
- 35-11 85th St Unit 1C
- 35-64 85th St Unit 4-D
- 32-60 85th St
- 8105 Northern Blvd
- 35-40 92nd St Unit 2Fl Front
- 35-50 92nd St
- 35-20 93rd St
- 40-39 Gleane St
- 3116 84th St Unit 2
- 76-10 34th Ave Unit 3T
- 3103 88th St
- 4005 Ithaca St Unit 4B
- 3404 76th St Unit 1
- 3404 76th St Unit 3
- 4048 Hampton St
- 33-25 Junction Blvd Unit 4-A
- 73-12 35th Ave Unit E21
- 73-12 35th Ave Unit D44
- 73-12 35th Ave Unit D2
- 41-42-42 Elbertson St Unit 402 Studio
- 4232 Judge St
