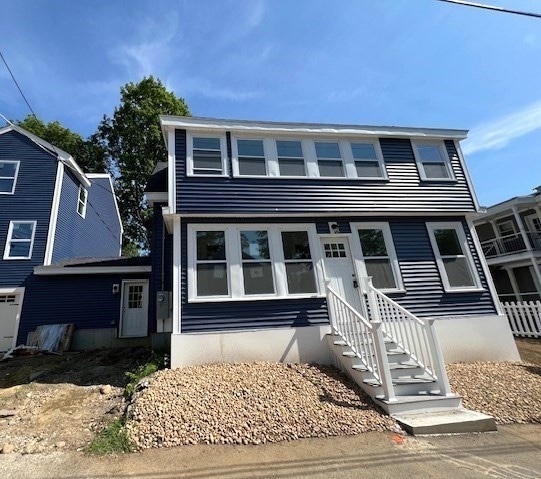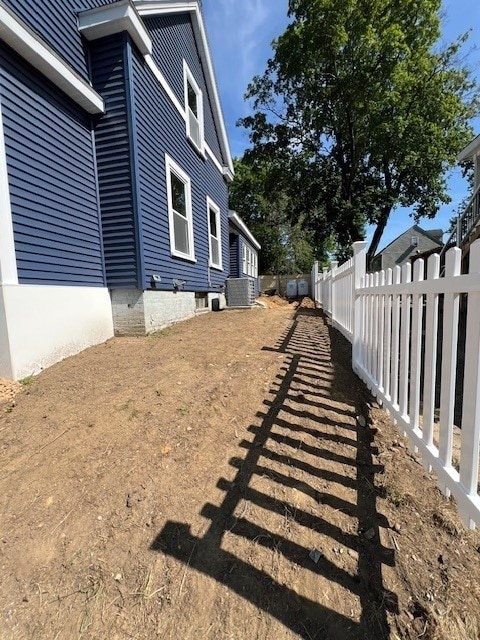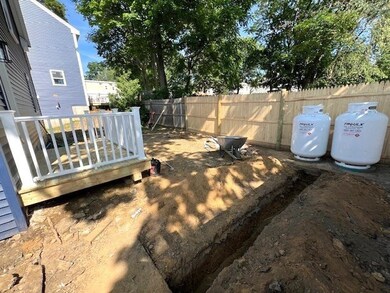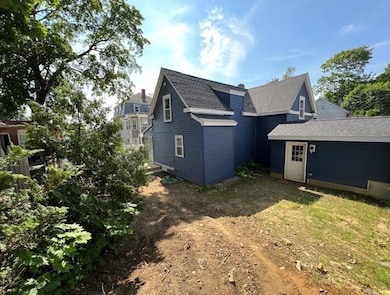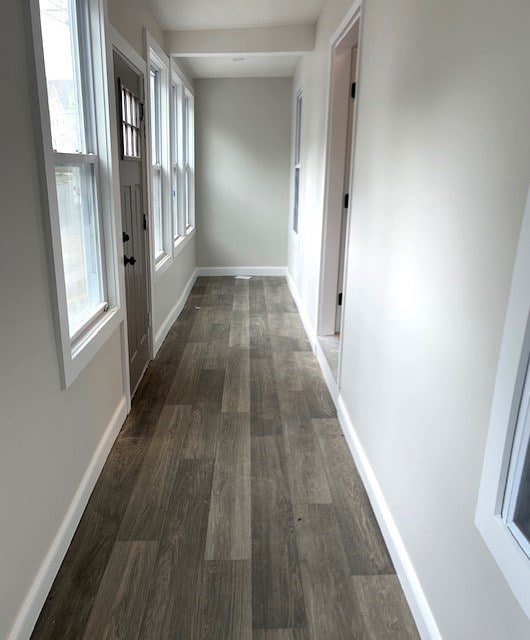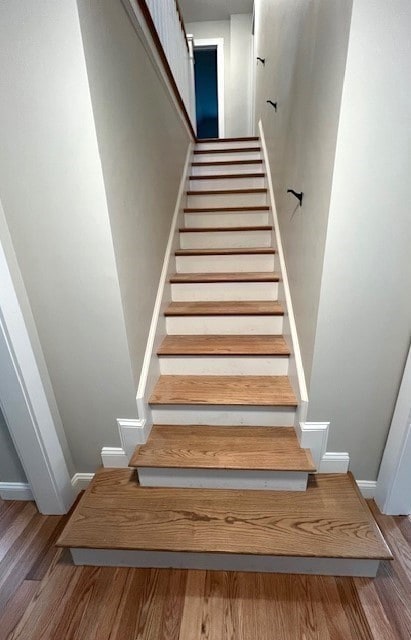
34 7th Ave Haverhill, MA 01830
Lower Acres NeighborhoodEstimated payment $3,057/month
Highlights
- Medical Services
- Landscaped Professionally
- Wood Flooring
- 0.22 Acre Lot
- Property is near public transit
- Mud Room
About This Home
Stunning total remodel of this 1880 Colonial Condex by a quality builder with 40+ years of experience crafting stylish, high-end homes. Connected to the neighboring unit only by a large private storage shed that is part of this home. This property feels like a single-family home w/ no condo fee & features new gleaming hardwood floors, two enclosed 3-season porches (one on each level), a spacious eat-in kitchen w/ walk-in pantry, & an oversized mudroom that leads to a fenced backyard. Incl. 3 large bedrooms & 2 full baths—one with a walk-in shower, the other with a tub/shower combo. Fully gutted to the studs & updated w/ a new roof, siding, windows, doors, kitchen, bathrooms, hot air propane furnace w/ central AC, & propane gas hot water tank. The basement is parged, sealed w/ white Drylok, & has foam insulation in areas. Spray foam insulation for efficient utility use, 1st flr laundry, 2 car off-street parking, approx. sq footage - Buyer to due their own due diligence.
Townhouse Details
Home Type
- Townhome
Est. Annual Taxes
- $3,469
Year Built
- Built in 1880
Lot Details
- 9,757 Sq Ft Lot
- Fenced Yard
- Security Fence
- Landscaped Professionally
Home Design
- Half Duplex
- Frame Construction
- Spray Foam Insulation
- Shingle Roof
Interior Spaces
- 1,700 Sq Ft Home
- 2-Story Property
- Insulated Windows
- Insulated Doors
- Mud Room
- Laundry on main level
- Basement
Kitchen
- Range<<rangeHoodToken>>
- <<microwave>>
- Dishwasher
Flooring
- Wood
- Wall to Wall Carpet
- Ceramic Tile
- Vinyl
Bedrooms and Bathrooms
- 3 Bedrooms
- Primary bedroom located on second floor
- 2 Full Bathrooms
Parking
- 2 Car Parking Spaces
- Off-Street Parking
Outdoor Features
- Outdoor Storage
Location
- Property is near public transit
- Property is near schools
Utilities
- Forced Air Heating and Cooling System
- Heating System Uses Natural Gas
- 100 Amp Service
Listing and Financial Details
- Assessor Parcel Number 1933055
Community Details
Overview
- 2 Units
Amenities
- Medical Services
- Shops
- Coin Laundry
Map
Home Values in the Area
Average Home Value in this Area
Tax History
| Year | Tax Paid | Tax Assessment Tax Assessment Total Assessment is a certain percentage of the fair market value that is determined by local assessors to be the total taxable value of land and additions on the property. | Land | Improvement |
|---|---|---|---|---|
| 2025 | $3,469 | $323,900 | $150,700 | $173,200 |
| 2024 | $3,663 | $344,300 | $149,100 | $195,200 |
| 2023 | $3,499 | $313,800 | $136,400 | $177,400 |
| 2022 | $3,378 | $265,600 | $123,700 | $141,900 |
| 2021 | $3,118 | $232,000 | $107,900 | $124,100 |
| 2020 | $3,015 | $221,700 | $99,900 | $121,800 |
| 2019 | $2,916 | $209,000 | $87,200 | $121,800 |
| 2018 | $2,795 | $196,000 | $82,500 | $113,500 |
| 2017 | $2,598 | $173,300 | $66,600 | $106,700 |
| 2016 | $2,625 | $170,900 | $66,600 | $104,300 |
| 2015 | $2,623 | $170,900 | $66,600 | $104,300 |
Property History
| Date | Event | Price | Change | Sq Ft Price |
|---|---|---|---|---|
| 06/29/2025 06/29/25 | Price Changed | $499,777 | -5.7% | $294 / Sq Ft |
| 06/02/2025 06/02/25 | For Sale | $529,777 | -- | $312 / Sq Ft |
Purchase History
| Date | Type | Sale Price | Title Company |
|---|---|---|---|
| Foreclosure Deed | $44,000 | -- | |
| Deed | $56,700 | -- | |
| Foreclosure Deed | $71,848 | -- | |
| Foreclosure Deed | $44,000 | -- | |
| Deed | $56,700 | -- | |
| Foreclosure Deed | $71,848 | -- | |
| Deed | $115,000 | -- |
Mortgage History
| Date | Status | Loan Amount | Loan Type |
|---|---|---|---|
| Open | $696,411 | Construction | |
| Closed | $32,000 | No Value Available | |
| Closed | $30,000 | No Value Available | |
| Previous Owner | $56,100 | Purchase Money Mortgage |
Similar Homes in Haverhill, MA
Source: MLS Property Information Network (MLS PIN)
MLS Number: 73384018
APN: HAVE-000611-000495-000022
- 32 7th Ave Unit 32
- 27 1/2 7th Ave
- 43 6th Ave
- 7 Garden St
- 14 8th Ave
- 434 Main St
- 405 Main St Unit 3
- 151 Franklin St
- 33 Nichols St
- 15 York St
- 10 Brockton Ave
- 15-17 Brockton Ave
- 36 Hamilton Ave
- 15 North St Unit 2
- 50 Howard St
- 11 Rose St
- 48 Portland St
- 47 Sheridan St
- 70 Harrison St
- 100 Lawrence St Unit 18
- 132 B Cedar St Unit 3
- 405 Main St Unit 2
- 127 Portland St Unit 2
- 127 Portland St Unit 2
- 8 Cedar St Unit 1
- 27 Vine St Unit 4
- 60 Harrison St
- 60 Harrison St Unit 60
- 6 Park St Unit 5
- 139 How St Unit 304
- 139 How St Unit 202
- 40 Welcome St
- 53 Stage St Unit 53
- 51 Stage St Unit 51 Stage St
- 45 Locust St
- 49 Oak Terrace Unit 49 Oak 2nd Floor Unit R1
- 40 Locke St
- 95 Summer St Unit 2
- 95 Summer St Unit 5
- 86 Essex St
