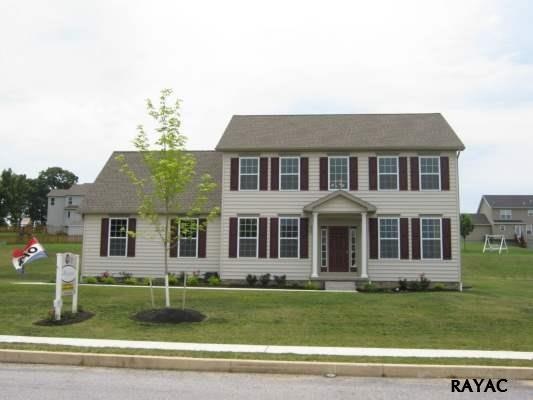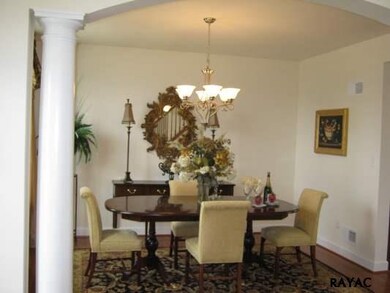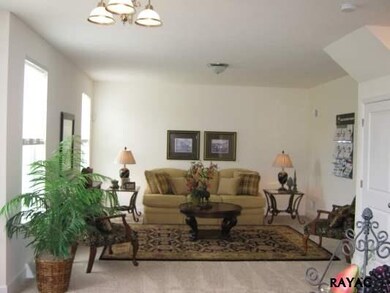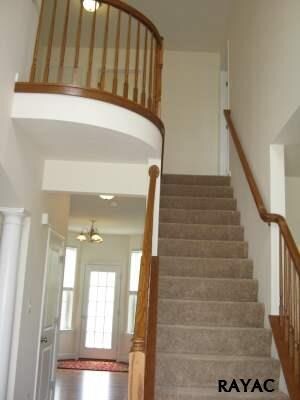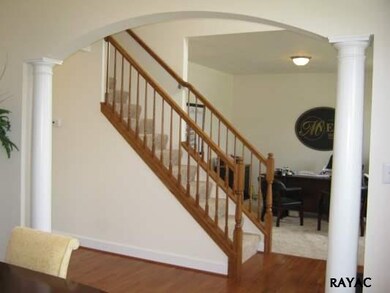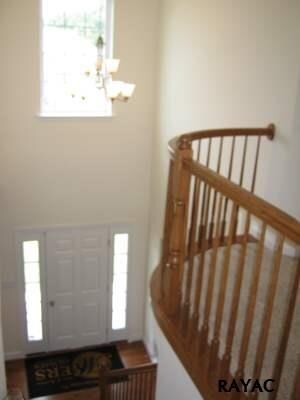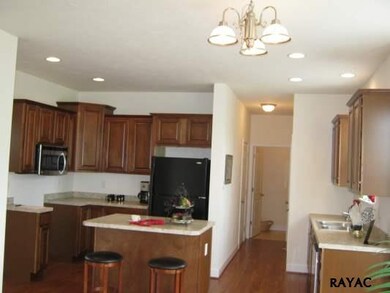
34 Alexander Dr Unit 80 Hanover, PA 17331
About This Home
As of April 2017This Westminster II was a builder model! Stunning open foyer with curved balcony, soaring 9' ceilings on first floor, first floor laundry room, kitchen is open to family room, kitchen island, pantry Hardwood flooring in foyer, formal dining room, kitchen. Owner's suite has cathedral ceiling, walk in closet, owner's bath with separate shower & soaking tub, large side load garage & More!
Last Agent to Sell the Property
Joseph A Myers Real Estate, Inc. License #RSR000880 Listed on: 05/16/2016
Last Buyer's Agent
Joseph A Myers Real Estate, Inc. License #RSR000880 Listed on: 05/16/2016
Home Details
Home Type
Single Family
Year Built
2013
Lot Details
0
Listing Details
- Class: Residential/Farms
- Sub Type: Detached
- Total Finished Sq Ft: 2356
- Finished Above Grade Sq Ft: 2356
- Unfinished Below Grade Sq Ft: 964
- Age: 1-5 Years
- Design: Colonial
- Construction: Stick Built
- Municipality: 44 Penn Twp
- Zoning: Residential
- Access: Public Road, Call Listing Agent, Approved Subdivision
- Possible Finance: Fha, Conventional, Va
- Access Amenities: 1st Floor Laundry
- Leased As Con Pk Fee: 120
- Road Front: Municipal
- Assessor Parcel Number: 67440003400800000000
- Special Features: None
- Property Sub Type: Detached
- Year Built: 2013
Interior Features
- Foundation Details: Sump Pump
- Basement: Full, Roughed-In Plumbing, Sump Pump
- Dining Room: Separate Dining Room
- Interior: Kitchen Island
- Appliances: Electric Oven/Range, Stainless Appliances
- Water Heater: Gas
- Total Bedrooms: 4
- Total Bathrooms: 3
- Total Full Baths: 2
- Total Half Baths: 1
- Bedroom 1 Level: 2
- Bedroom 2 Level: 2
- Bedroom 3 Level: 2
- Bedroom 4 Level: 2
- Dining Room Level: 1
- Equipment: Smoke Detector(s)
- Family Room Level: 1
- Kitchen Level: 1
- Level 1 Half Bathrooms: 1
- Level 2 Full Bathrooms: 2
- Living Room Level: 1
- Other Room1 Level: 1
Exterior Features
- Roof: Asphalt Shingles
- Exterior: Vinyl, Stone
- Misc Exterior: Insulated Windows, Porch, Deck
Garage/Parking
- Parking: 2 Car Garage, Attached
Utilities
- Heat: Forced
- Cooling: Central Air Conditioning
- Water: Public Water
- Sewer: Public Sewer
Condo/Co-op/Association
- Association Fees Include: Storm Water Maintenance
- Fee Frequency: Yearly
Schools
- School District: South Western
- Elementary School: Park Hills
- Middle School: Emory H Markle
- High School: South Western
Lot Info
- Lot Description: Clear
- Lot Size: 1/2 - 1 Acre
- Total Acreage: 0.5979
- Storm Water Management: Curb And Gutter
Tax Info
- Municipal Tax: 1048
- School Tax: 4596
- Tax Database Id: 1
Similar Homes in Hanover, PA
Home Values in the Area
Average Home Value in this Area
Property History
| Date | Event | Price | Change | Sq Ft Price |
|---|---|---|---|---|
| 04/07/2017 04/07/17 | Sold | $281,900 | 0.0% | $120 / Sq Ft |
| 04/07/2017 04/07/17 | Sold | $281,900 | 0.0% | $120 / Sq Ft |
| 02/27/2017 02/27/17 | Pending | -- | -- | -- |
| 02/26/2017 02/26/17 | Pending | -- | -- | -- |
| 10/31/2016 10/31/16 | For Sale | $281,900 | -0.4% | $120 / Sq Ft |
| 05/16/2016 05/16/16 | For Sale | $282,900 | -- | $120 / Sq Ft |
Tax History Compared to Growth
Agents Affiliated with this Home
-
Joseph Myers

Seller's Agent in 2017
Joseph Myers
Joseph A Myers Real Estate, Inc.
(717) 465-5655
41 Total Sales
-
Colleen Rosso

Seller's Agent in 2017
Colleen Rosso
Joseph A Myers Real Estate, Inc.
(410) 259-4547
65 in this area
143 Total Sales
Map
Source: Bright MLS
MLS Number: 21605363
- 4261 Grandview Rd
- 46 Kaitlyn Dr
- 36 Winifred Dr
- 1501 Maple Ln Unit 184
- 32 Kaitlyn Dr
- 1520 Maple Ln Unit 71
- 182 Knobby Hook Dr
- 1222 Brian Ln
- 141 Windsor Ct
- 168 Joshua Dr Unit 240
- 1 Little Way Unit 79
- 1241 Maple Ln Unit 5
- 6 Little Way Unit 64
- 520 Ripple Dr Unit 49
- 1240 Maple Ln Unit 14
- 49 Red Rock Run
- 201 Fieldstone Dr Unit 23
- 115 Stonewicke Dr Unit 96
- 68 Winifred Dr
- 14 Garden Ln
