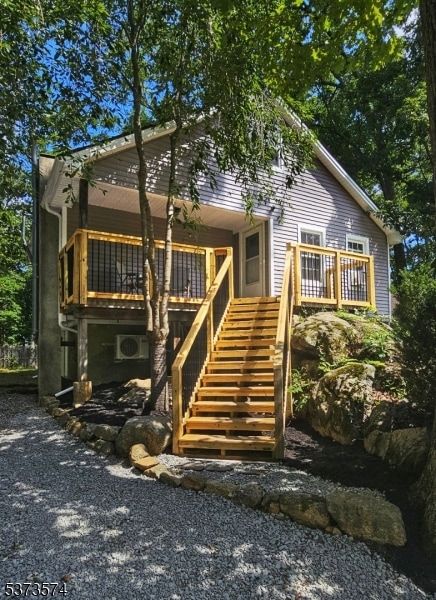34 Allamuchy Trail Byram Township, NJ 07821
Estimated payment $2,058/month
Total Views
4,410
2
Beds
1
Bath
--
Sq Ft
--
Price per Sq Ft
Highlights
- Cape Cod Architecture
- Main Floor Bedroom
- Walk-In Pantry
- Deck
- Corner Lot
- Formal Dining Room
About This Home
New stairway invites you into this Charming home, enter into the Living Room with New flooring throughout. This home has a new kitchen with many cabinets and a large walk-in pantry! Next to the kitchen is the Dining Room with a hidden pocket door between it and the Living Room. The bathroom is wonderful with everything new including beautiful tile. There is also a back porch! The Large Second Floor is accessed by a circular staircase ! Final & Best Aug 5th 5pm
Home Details
Home Type
- Single Family
Est. Annual Taxes
- $4,576
Year Built
- Built in 1960
Lot Details
- 5,227 Sq Ft Lot
- Wood Fence
- Corner Lot
- Property is zoned R5
Home Design
- Cape Cod Architecture
- Vinyl Siding
Interior Spaces
- Ceiling Fan
- Living Room
- Formal Dining Room
- Utility Room
- Laminate Flooring
- Carbon Monoxide Detectors
Kitchen
- Walk-In Pantry
- Butlers Pantry
- Dishwasher
Bedrooms and Bathrooms
- 2 Bedrooms
- Main Floor Bedroom
- 1 Full Bathroom
- Bathtub with Shower
Laundry
- Dryer
- Washer
Basement
- Walk-Out Basement
- Partial Basement
Parking
- 3 Parking Spaces
- Gravel Driveway
Outdoor Features
- Deck
- Storage Shed
Utilities
- Ductless Heating Or Cooling System
- One Cooling System Mounted To A Wall/Window
- Window Unit Cooling System
- Multiple Heating Units
- Forced Air Heating System
- Heating System Powered By Owned Propane
- Standard Electricity
- Propane
- Gas Water Heater
Listing and Financial Details
- Assessor Parcel Number 2804-00148-0000-00175-0002-
Map
Create a Home Valuation Report for This Property
The Home Valuation Report is an in-depth analysis detailing your home's value as well as a comparison with similar homes in the area
Home Values in the Area
Average Home Value in this Area
Tax History
| Year | Tax Paid | Tax Assessment Tax Assessment Total Assessment is a certain percentage of the fair market value that is determined by local assessors to be the total taxable value of land and additions on the property. | Land | Improvement |
|---|---|---|---|---|
| 2025 | $4,577 | $119,500 | $60,300 | $59,200 |
| 2024 | $4,496 | $119,500 | $60,300 | $59,200 |
| 2023 | $4,496 | $119,500 | $60,300 | $59,200 |
| 2022 | $4,374 | $119,500 | $60,300 | $59,200 |
| 2021 | $4,307 | $119,500 | $60,300 | $59,200 |
| 2020 | $4,271 | $119,500 | $60,300 | $59,200 |
| 2019 | $4,265 | $119,500 | $60,300 | $59,200 |
| 2018 | $4,236 | $119,500 | $60,300 | $59,200 |
| 2017 | $4,162 | $119,500 | $60,300 | $59,200 |
| 2016 | $4,093 | $119,500 | $60,300 | $59,200 |
| 2015 | $3,990 | $119,500 | $60,300 | $59,200 |
| 2014 | $3,969 | $119,500 | $60,300 | $59,200 |
Source: Public Records
Property History
| Date | Event | Price | List to Sale | Price per Sq Ft |
|---|---|---|---|---|
| 08/13/2025 08/13/25 | Pending | -- | -- | -- |
| 07/23/2025 07/23/25 | For Sale | $319,000 | -- | -- |
Source: Garden State MLS
Purchase History
| Date | Type | Sale Price | Title Company |
|---|---|---|---|
| Interfamily Deed Transfer | -- | Equity Settlement Services | |
| Deed | $96,000 | Chicago Title Insurance Co |
Source: Public Records
Mortgage History
| Date | Status | Loan Amount | Loan Type |
|---|---|---|---|
| Open | $93,575 | New Conventional | |
| Previous Owner | $95,050 | FHA |
Source: Public Records
Source: Garden State MLS
MLS Number: 3976974
APN: 04-00148-0000-00175-02
Nearby Homes
- 7 Lakeview Trail
- 3 Roger Dr
- 288 Decker Pond Rd
- 3 Knute Dr
- 14 Hillside Terrace
- 0 Decker Pond Airport Rd Unit 3945534
- 78 Hillside Terrace
- 95 Forest Rd
- 00 Forest Lakes Dr
- 153 Forest Lake Dr N
- 56A Sleepy Hollow Rd
- 24 the Rotunda
- 25 Prospect Ave
- 4 Bank St
- 3 Smith St
- 7 U S Highway 206
- 2 Robert St
- 28 Acorn St
- 40 Brookwood Rd
- 52 River Rd







