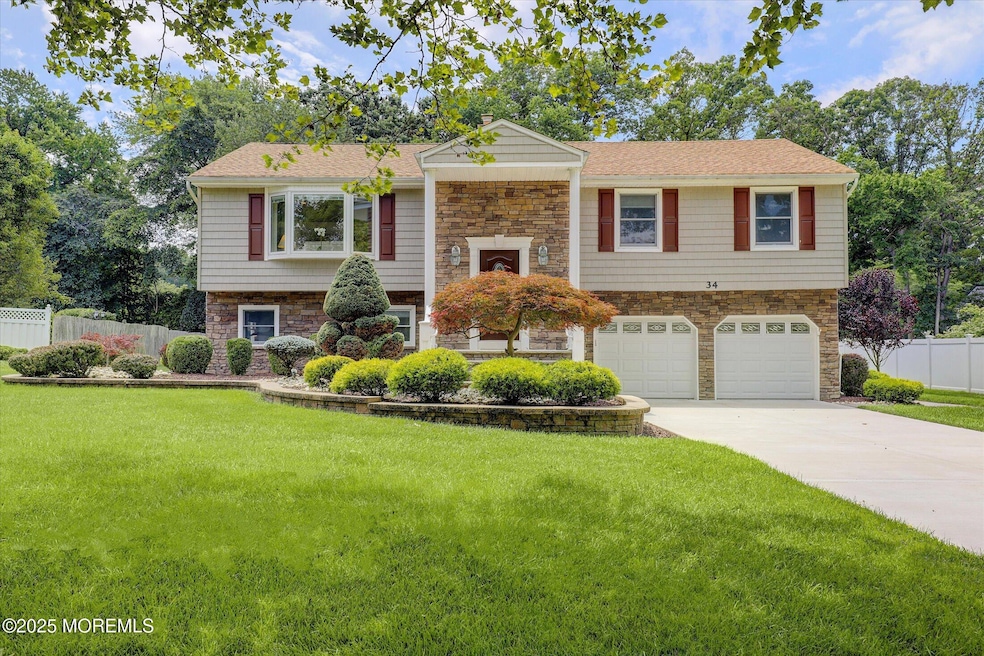
34 Appomattox Dr Manalapan, NJ 07726
Whittier Oaks NeighborhoodEstimated payment $5,709/month
Highlights
- New Kitchen
- Deck
- Main Floor Bedroom
- Pine Brook Elementary School Rated A-
- Wood Flooring
- Sun or Florida Room
About This Home
Welcome to this meticulously maintained, expanded, and energy-efficient bi-level home featuring 4 bedrooms, 3 full bathrooms, and a 2-car garage. Every inch of this home has been thoughtfully renovated—there's nothing left to do but move in. The heart of the home is the stunning remodeled kitchen, designed for both style and functionality. Enjoy an open floor plan, a spacious island with ample storage, sleek stainless steel appliances, a wine fridge, and abundant natural light thanks to skylights. Additional highlights include under-cabinet & up-lighting, plus modern LED recessed lights. The living room flows seamlessly from the kitchen and showcases a Pella bay window with built-in blinds. Rich mahogany hardwood floors extend through the kitchen, living room, hallway, and primary bedroom adding warmth and elegance. Upstairs bathrooms have been beautifully updated. The expanded primary bathroom features a quartz-top vanity and heated floors, while the hallway bath offers a jetted tub and marble-top vanity for a spa-like experience. The lower level includes a cozy bedroom, full bath, & a spacious family room anchored by a two-sided gas fireplace. The adjacent sunroom opens to a level backyard with a storage shed and a multi-level deckperfect for relaxing or entertaining guests.
Notable upgrades include: 3-year-old roof, newer lower-level skylights, 1-year-old concrete driveway, Lennox furnace and central air conditioner, updated electrical panel with generator-ready sub-panel for essential appliances, in-ground sprinkler system, cultured stone accents on the home's front and foundation. This home is truly move-in ready and full of high-end finishes and thoughtful updates. Come see for yourself you won't want to leave!
Listing Agent
Keller Williams Realty West Monmouth License #0018187 Listed on: 08/01/2025

Home Details
Home Type
- Single Family
Est. Annual Taxes
- $13,035
Year Built
- Built in 1970
Lot Details
- 0.46 Acre Lot
- Lot Dimensions are 100 x 200
- Sprinkler System
Parking
- 2 Car Direct Access Garage
- Garage Door Opener
- Double-Wide Driveway
- On-Street Parking
Home Design
- Slab Foundation
- Shingle Roof
- Stone Siding
- Vinyl Siding
- Stone
Interior Spaces
- 2,636 Sq Ft Home
- 2-Story Property
- Crown Molding
- Ceiling Fan
- Skylights
- Recessed Lighting
- Light Fixtures
- Blinds
- Bay Window
- French Doors
- Entrance Foyer
- Family Room
- Living Room
- Sun or Florida Room
- Home Security System
Kitchen
- New Kitchen
- Breakfast Area or Nook
- Eat-In Kitchen
- Breakfast Bar
- Self-Cleaning Oven
- Gas Cooktop
- Microwave
- Dishwasher
- Kitchen Island
- Granite Countertops
Flooring
- Wood
- Carpet
- Porcelain Tile
- Ceramic Tile
Bedrooms and Bathrooms
- 4 Bedrooms
- Main Floor Bedroom
- 3 Full Bathrooms
- Primary Bathroom includes a Walk-In Shower
Laundry
- Laundry Room
- Dryer
- Washer
Outdoor Features
- Deck
- Patio
- Exterior Lighting
- Shed
- Storage Shed
Utilities
- Forced Air Heating and Cooling System
- Power Generator
- Natural Gas Water Heater
Community Details
- No Home Owners Association
- Woodland Green Subdivision
Listing and Financial Details
- Assessor Parcel Number 28-00332-0000-00010
Map
Home Values in the Area
Average Home Value in this Area
Tax History
| Year | Tax Paid | Tax Assessment Tax Assessment Total Assessment is a certain percentage of the fair market value that is determined by local assessors to be the total taxable value of land and additions on the property. | Land | Improvement |
|---|---|---|---|---|
| 2025 | $13,035 | $813,100 | $246,500 | $566,600 |
| 2024 | $13,259 | $772,200 | $272,400 | $499,800 |
| 2023 | $13,259 | $796,800 | $272,400 | $524,400 |
| 2022 | $11,171 | $751,700 | $252,400 | $499,300 |
| 2021 | $11,171 | $538,100 | $180,700 | $357,400 |
| 2020 | $10,908 | $531,300 | $176,000 | $355,300 |
| 2019 | $9,381 | $456,500 | $176,000 | $280,500 |
| 2018 | $9,237 | $446,900 | $161,700 | $285,200 |
| 2017 | $9,373 | $453,700 | $167,900 | $285,800 |
| 2016 | $8,431 | $412,900 | $148,900 | $264,000 |
| 2015 | $8,533 | $413,400 | $156,700 | $256,700 |
| 2014 | $8,433 | $397,800 | $160,000 | $237,800 |
Property History
| Date | Event | Price | Change | Sq Ft Price |
|---|---|---|---|---|
| 08/12/2025 08/12/25 | Pending | -- | -- | -- |
| 08/01/2025 08/01/25 | For Sale | $850,000 | -- | $322 / Sq Ft |
Purchase History
| Date | Type | Sale Price | Title Company |
|---|---|---|---|
| Deed | $287,500 | -- |
Mortgage History
| Date | Status | Loan Amount | Loan Type |
|---|---|---|---|
| Open | $100,000 | Credit Line Revolving | |
| Closed | $100,000 | New Conventional | |
| Open | $225,000 | New Conventional | |
| Closed | $149,000 | Credit Line Revolving | |
| Closed | $200,000 | No Value Available |
Similar Homes in the area
Source: MOREMLS (Monmouth Ocean Regional REALTORS®)
MLS Number: 22523027
APN: 28-00332-0000-00010
- 1 Spruce Way
- 1 Vicksburg Dr
- 50 Ivanhoe Dr
- 2 Wendi Way
- 544 Union Hill Rd
- 33 Denise Ct
- 18 Rowena Rd
- 521 Union Hill Rd
- 519 Union Hill Rd
- 15 Eastwood Blvd
- 5 Yeoman Way
- 70 Overlook Way Unit E
- 70 Overlook Way Unit A
- 77 Overlook Way Unit B
- 10 Galahad Dr
- 83 Hawkins Rd
- 54 Amberly Dr Unit F
- 43 Apache Dr
- 13 Hawkins Rd
- 210 Pine Brook Rd






