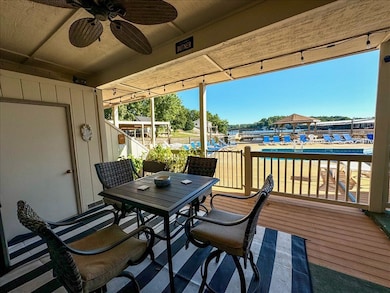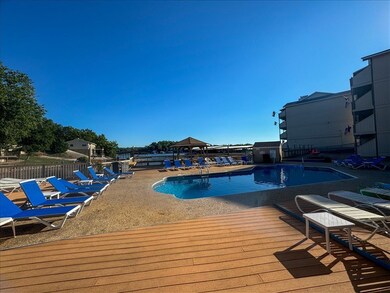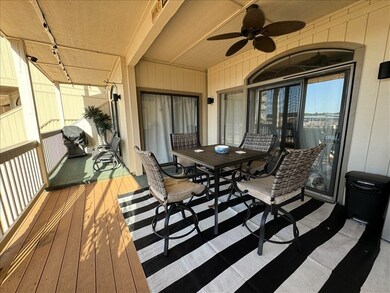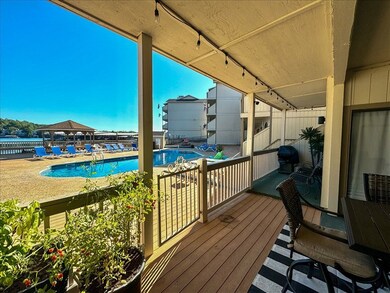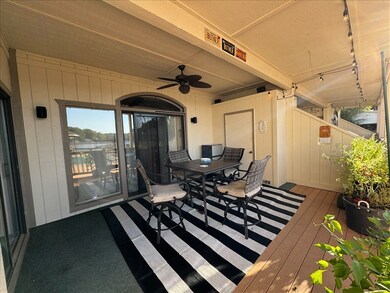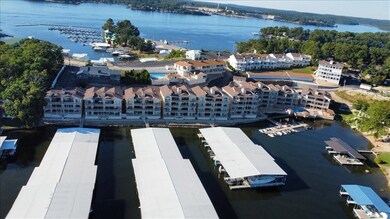34 Aqua Finn Dr Unit 1B Lake Ozark, MO 65049
Estimated payment $2,381/month
Highlights
- Docks
- Waterfront
- Thermal Windows
- In Ground Pool
- Covered Patio or Porch
- Living Room
About This Home
Welcome to your dream retreat! This beautifully remodeled 3-bd, 2-bath condo is a true gem. Enjoy the sleek, modern look w/luxury vinyl plank flooring, granite countertops, tiled bath, tons of natural light, & a walkout patio to the pool & lake. Step outside to your expansive patio, where you can relax & take in views of the sparkling pool & serene lake. This end unit offers easy access no steps to the boat dock & a convenient walk-out layout that connects directly to the massive deck surrounding the pool area. Plus, the unit is right next to a community grass area, perfect for outdoor activities or pets. Whether you're seeking a quiet cove to unwind or vibrant nightlife, you're just a short walk away from popular local spots like H. Toad's, Shady Gators, & Lazy Gators.
Listing Agent
Tiger Country Realty Brokerage Phone: 6603857297 Listed on: 10/05/2024
Property Details
Home Type
- Condominium
Est. Annual Taxes
- $1,253
Year Built
- Built in 1994 | Remodeled
Lot Details
- Waterfront
- Wood Fence
- Property is in excellent condition
HOA Fees
- $645 Monthly HOA Fees
Parking
- No Garage
Home Design
- Slab Foundation
- Fire Rated Drywall
- Frame Construction
- Asphalt Roof
Interior Spaces
- 1,452 Sq Ft Home
- Ceiling Fan
- Electric Fireplace
- Thermal Windows
- Vinyl Clad Windows
- Drapes & Rods
- Window Screens
- Living Room
- Walk-Out Basement
- Security Lights
Kitchen
- Electric Oven or Range
- Dishwasher
- Disposal
Flooring
- Carpet
- Vinyl
Bedrooms and Bathrooms
- 3 Bedrooms
- 2 Full Bathrooms
Laundry
- Laundry Room
- Washer and Dryer Hookup
Outdoor Features
- Docks
- Covered Patio or Porch
Utilities
- Forced Air Heating and Cooling System
- Vented Exhaust Fan
- Natural Gas Not Available
- Electric Water Heater
- Cable TV Available
Listing and Financial Details
- Exclusions: mini refrig outside
Community Details
Overview
- Aqua Fin Resort Condominium Subdivision
Building Details
- Electric Expense $80
Security
- Carbon Monoxide Detectors
- Fire and Smoke Detector
Recreation
- In Ground Pool
Map
Home Values in the Area
Average Home Value in this Area
Property History
| Date | Event | Price | Change | Sq Ft Price |
|---|---|---|---|---|
| 05/06/2025 05/06/25 | For Sale | $309,000 | 0.0% | $213 / Sq Ft |
| 05/01/2025 05/01/25 | Off Market | -- | -- | -- |
| 02/28/2025 02/28/25 | Price Changed | $309,000 | -6.1% | $213 / Sq Ft |
| 02/04/2025 02/04/25 | Price Changed | $329,000 | -2.9% | $227 / Sq Ft |
| 10/05/2024 10/05/24 | For Sale | $339,000 | -- | $233 / Sq Ft |
Source: Northeast Central Association of REALTORS®
MLS Number: 39635
- 49 Aqua Finn Dr Unit 3B
- 49 Aqua Finn Dr Unit 3A
- 49 Aqua Finn Dr Unit 4A
- 2124 Bittersweet Rd
- 46 Aqua Fin Dr Unit 4A
- 86 Aqua Finn Dr Unit 4A
- 2264 Bittersweet Rd
- 48 Teak Village Dr
- 105 Roanda Beach Dr Unit 1B
- 516 Imperial Point Dr
- Lot 181 Imperial Point Dr
- 10 Anemone Rd
- 83 Roanda Beach Dr Unit 1A
- 6 Forest Lake Cir
- 15 Imperial Point Dr
- 7 Columbine Rd
- 1065 Imperial Point Dr
- 57 Oriole Rd
- 64 Oriole Ct
- 141 Oriole Rd

